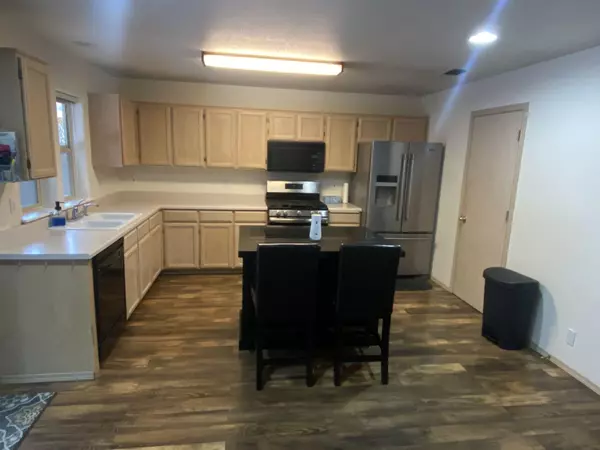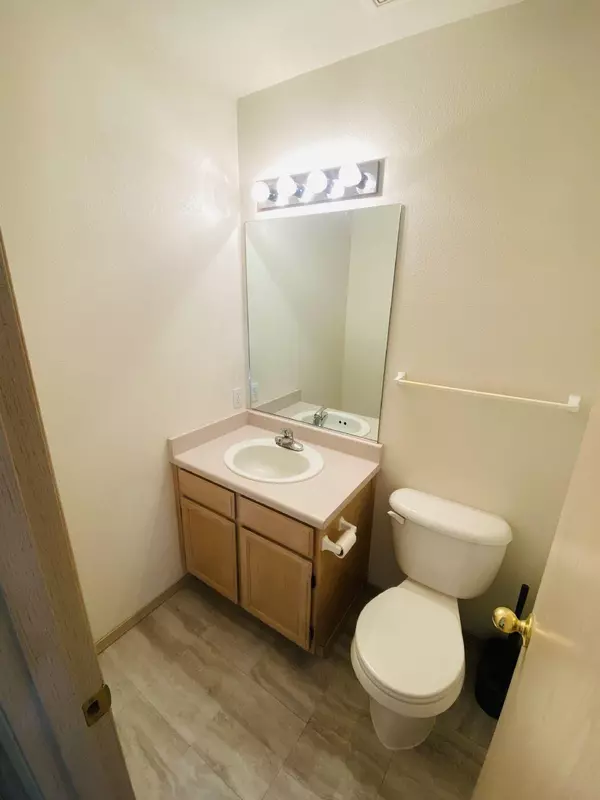$389,500
$380,000
2.5%For more information regarding the value of a property, please contact us for a free consultation.
2316 Abbott AVE Ashland, OR 97520
3 Beds
3 Baths
1,393 SqFt
Key Details
Sold Price $389,500
Property Type Townhouse
Sub Type Townhouse
Listing Status Sold
Purchase Type For Sale
Square Footage 1,393 sqft
Price per Sqft $279
Subdivision Chautauqua Trace Phase 2
MLS Listing ID 220160360
Sold Date 06/10/23
Style Traditional
Bedrooms 3
Full Baths 2
Half Baths 1
HOA Fees $158
Year Built 1998
Annual Tax Amount $3,976
Lot Size 2,613 Sqft
Acres 0.06
Lot Dimensions 0.06
Property Description
Lovely 3 bed/2.5 bath townhome with attached garage in Ashland located near shopping, bike path, restaurants and YMCA. Spacious living room that leads to a open kitchen with a granite top island, walk in pantry and attached full dining area. Main floor has an open floor plan with a picture window looking out on the covered front patio, off the kitchen is a sliding glass door that opens up to a sun filled, private fenced area with a custom deck and large garden box. New interior paint throughout, newer flooring (all replaced within the past 5 years) and smart technology connected to the front door lock, thermostat as well as master bedroom ceiling fan and lights, all of which operate independently or can be linked to smart devices for remote control and automation. Upstairs you will find 2 spacious bedrooms as well as a full bathroom, and a master suite with views of Grizzly Peak, an attached full master bathroom and his and hers closets. Excellent low maintenance property with share.
Location
State OR
County Jackson
Community Chautauqua Trace Phase 2
Direction South Ashland Exit
Rooms
Basement None
Interior
Interior Features Ceiling Fan(s), Fiberglass Stall Shower, Kitchen Island, Linen Closet, Open Floorplan, Pantry, Shower/Tub Combo, Smart Thermostat
Heating Forced Air
Cooling Central Air
Window Features Double Pane Windows,Vinyl Frames
Exterior
Exterior Feature Deck, Patio
Parking Features Attached, Garage Door Opener, On Street
Garage Spaces 1.0
Amenities Available Landscaping
Roof Type Composition
Porch true
Total Parking Spaces 1
Garage Yes
Building
Lot Description Drip System, Fenced, Garden, Landscaped, Sprinkler Timer(s)
Entry Level Two
Foundation Other
Water Public
Architectural Style Traditional
Structure Type Unknown
New Construction No
Schools
High Schools Ashland High
Others
Senior Community No
Tax ID 1-0917098
Security Features Carbon Monoxide Detector(s),Smoke Detector(s)
Acceptable Financing Cash, Contract, Conventional, FHA, USDA Loan
Listing Terms Cash, Contract, Conventional, FHA, USDA Loan
Special Listing Condition Standard
Read Less
Want to know what your home might be worth? Contact us for a FREE valuation!

Our team is ready to help you sell your home for the highest possible price ASAP






