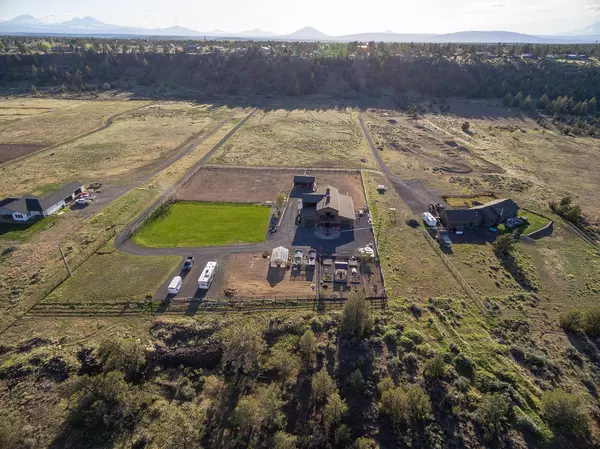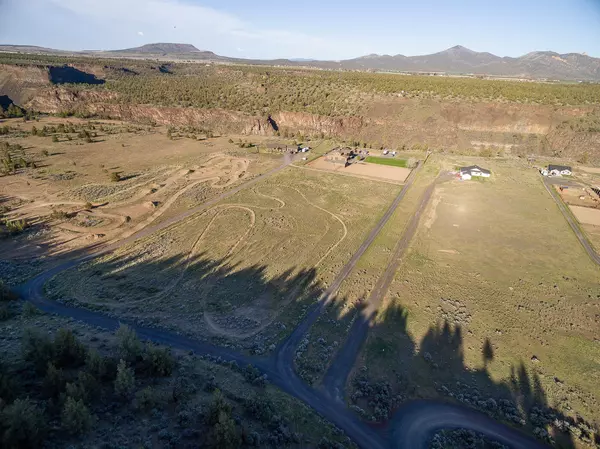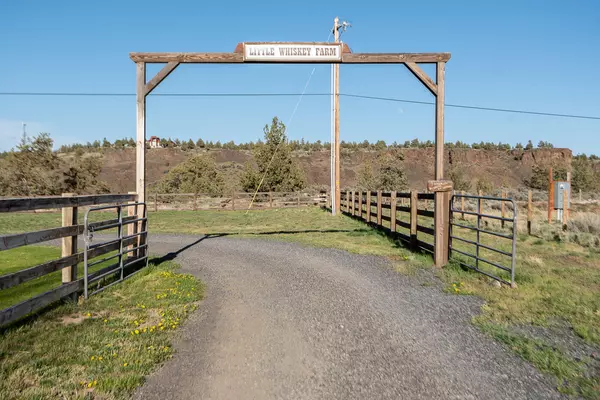$1,087,000
$1,087,000
For more information regarding the value of a property, please contact us for a free consultation.
4741 Trout RD Terrebonne, OR 97760
3 Beds
3 Baths
3,049 SqFt
Key Details
Sold Price $1,087,000
Property Type Single Family Home
Sub Type Single Family Residence
Listing Status Sold
Purchase Type For Sale
Square Footage 3,049 sqft
Price per Sqft $356
MLS Listing ID 220164974
Sold Date 07/14/23
Style Northwest,Other
Bedrooms 3
Full Baths 3
Year Built 2007
Annual Tax Amount $4,946
Lot Size 10.540 Acres
Acres 10.54
Lot Dimensions 10.54
Property Description
Stunning canyon-riverfront property on 10+ acres along the Crooked River. Custom-built home with 3,049 sqft of luxurious living space. 3,375 sqft of attached garages & stalls. 3 spacious bedrooms & 2 full bathrooms upstairs with elevator. Open layout with vaulted ceilings & large windows. Beautiful kitchen with stainless appliances, propane range & ample counter space. Great room features wood burning stove with stone accents & leads to deck overlooking property. Convenient laundry room with built-ins. Guest quarter/office with full bathroom downstairs. Great flexible space with separate entrance. Bonus room/''Western'' bar leads to outdoor patio. 4 attached oversized garages. Heated mechanical/tack room & 2 attached horse stalls. Beautifully landscaped yard with stunning views. 2 authentic poultry coops, greenhouse, fenced-in garden & custom-built gazebo. This property offers the ultimate in privacy & serenity, while still being just a short distance from all the amenities you need.
Location
State OR
County Jefferson
Interior
Interior Features Breakfast Bar, Built-in Features, Double Vanity, Elevator, Fiberglass Stall Shower, Linen Closet, Open Floorplan, Soaking Tub, Tile Counters, Tile Shower, Vaulted Ceiling(s), Walk-In Closet(s), Wet Bar
Heating Electric, Forced Air, Heat Pump, Wall Furnace, Wood
Cooling Central Air, Heat Pump
Fireplaces Type Great Room, Wood Burning
Fireplace Yes
Window Features Double Pane Windows,Vinyl Frames
Exterior
Exterior Feature Deck, Fire Pit, Patio, RV Dump, RV Hookup
Parking Features Attached, Driveway, Garage Door Opener, Gated, Gravel, Heated Garage, RV Access/Parking, Storage, Tandem, Workshop in Garage, Other
Garage Spaces 5.0
Waterfront Description Riverfront
Roof Type Composition
Total Parking Spaces 5
Garage Yes
Building
Lot Description Drip System, Fenced, Garden, Landscaped, Sprinkler Timer(s), Sprinklers In Front, Sprinklers In Rear
Entry Level Two
Foundation Stemwall
Builder Name Ferris Building and Design
Water Private, Well
Architectural Style Northwest, Other
Structure Type Frame
New Construction No
Schools
High Schools Redmond High
Others
Senior Community No
Tax ID 12994
Security Features Carbon Monoxide Detector(s),Smoke Detector(s)
Acceptable Financing Cash, Conventional
Listing Terms Cash, Conventional
Special Listing Condition Standard
Read Less
Want to know what your home might be worth? Contact us for a FREE valuation!

Our team is ready to help you sell your home for the highest possible price ASAP






