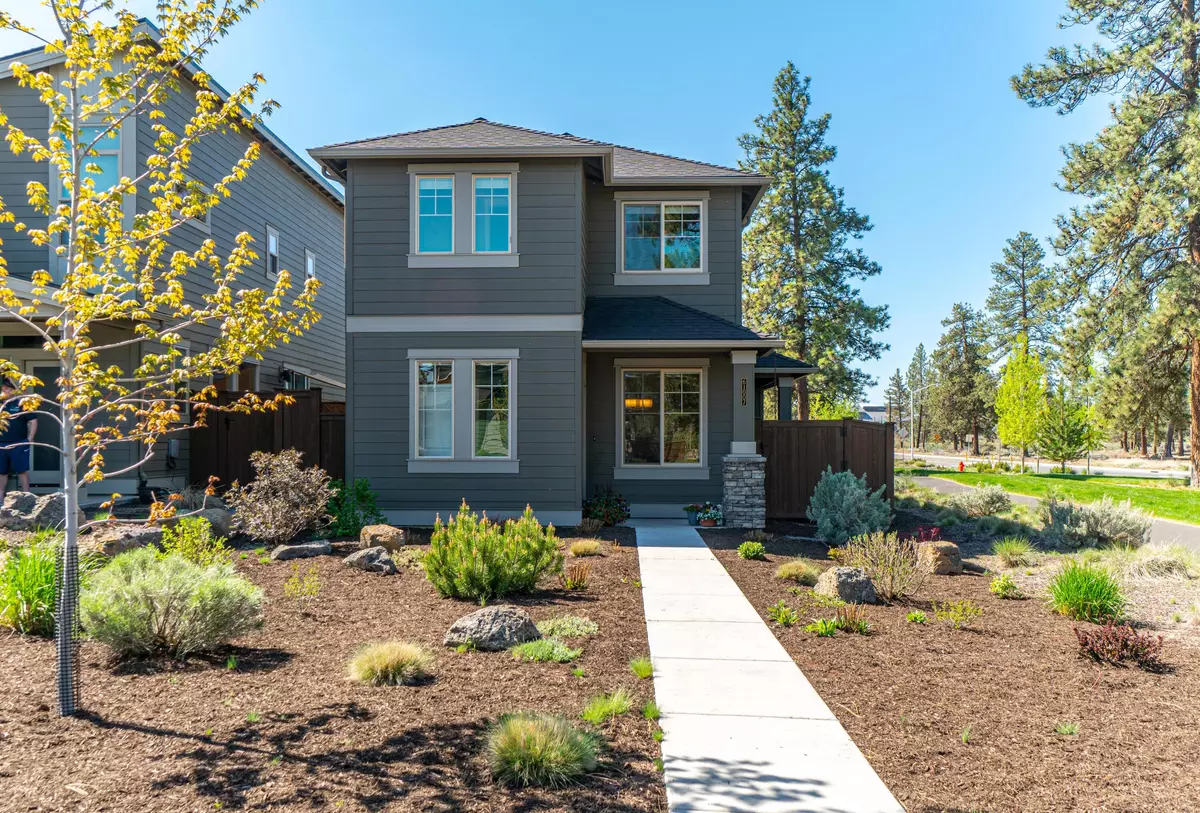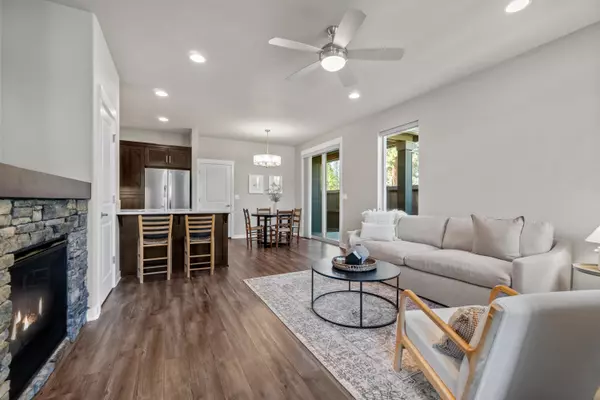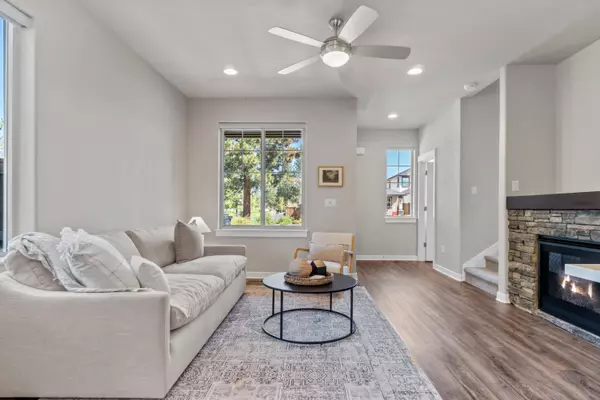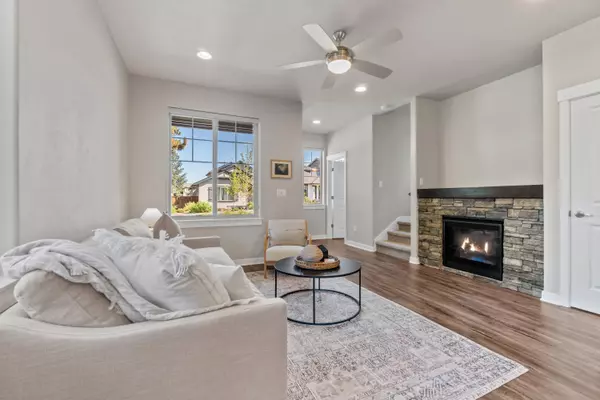$589,900
$589,900
For more information regarding the value of a property, please contact us for a free consultation.
61007 Sydney Harbor DR Bend, OR 97702
3 Beds
3 Baths
1,450 SqFt
Key Details
Sold Price $589,900
Property Type Single Family Home
Sub Type Single Family Residence
Listing Status Sold
Purchase Type For Sale
Square Footage 1,450 sqft
Price per Sqft $406
Subdivision The Bridges
MLS Listing ID 220164264
Sold Date 07/07/23
Style Cottage/Bungalow
Bedrooms 3
Full Baths 2
Half Baths 1
HOA Fees $126
Year Built 2019
Annual Tax Amount $3,539
Lot Size 3,484 Sqft
Acres 0.08
Lot Dimensions 0.08
Property Description
Find your way home to this beautifully maintained home in The Bridges at Shadow Glen in the sought after SE section of Bend. Featuring the well-designed Parkland floor plan this home encompasses 1,450sf with 3 bedrooms and 2.5 bathrooms. The main living area is open and bright, with a gas fireplace, an appealing kitchen that features solid quartz counters and abundant cabinetry and, the adjacent eating area with direct access to the covered patio and fully fenced backyard. An upper loft area provides additional gathering space and flexibility to this floor plan. Also on the 2nd level, a primary suite with walk-in closet, two additional bedrooms and a full bathroom. Directly across the street from the new Alpenglow Park, this property enjoys views of the park and a sense of privacy not found in your typical subdivision. With community amenities including a clubhouse, fitness center, sport court, pool, spa & miles of walking trails, you'll find everything you're looking for right here.
Location
State OR
County Deschutes
Community The Bridges
Rooms
Basement None
Interior
Interior Features Breakfast Bar, Ceiling Fan(s), Double Vanity, Linen Closet, Shower/Tub Combo, Tile Counters, Walk-In Closet(s)
Heating Forced Air, Natural Gas
Cooling Central Air
Fireplaces Type Gas, Great Room
Fireplace Yes
Window Features Double Pane Windows,Vinyl Frames
Exterior
Exterior Feature Patio
Parking Features Attached, Concrete, Driveway, Garage Door Opener
Garage Spaces 2.0
Community Features Park, Trail(s)
Amenities Available Clubhouse, Fitness Center, Park, Playground, Pool, Sport Court, Trail(s)
Roof Type Composition
Total Parking Spaces 2
Garage Yes
Building
Lot Description Drip System, Fenced, Landscaped, Sprinkler Timer(s)
Entry Level Two
Foundation Stemwall
Water Backflow Domestic, Public
Architectural Style Cottage/Bungalow
Structure Type Frame
New Construction No
Schools
High Schools Caldera High
Others
Senior Community No
Tax ID 275534
Security Features Carbon Monoxide Detector(s),Smoke Detector(s)
Acceptable Financing Cash, Conventional, FHA, VA Loan
Listing Terms Cash, Conventional, FHA, VA Loan
Special Listing Condition Standard
Read Less
Want to know what your home might be worth? Contact us for a FREE valuation!

Our team is ready to help you sell your home for the highest possible price ASAP






