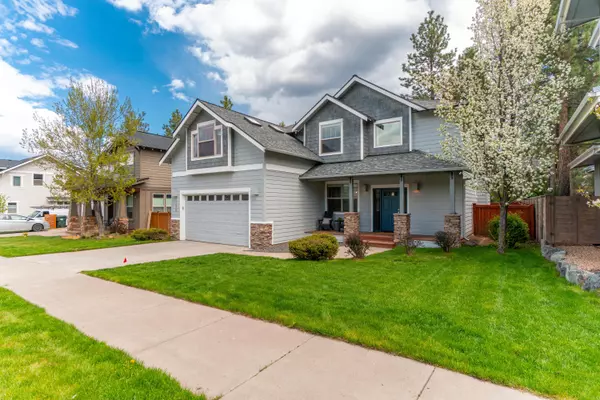$940,000
$949,000
0.9%For more information regarding the value of a property, please contact us for a free consultation.
2060 NW Shiraz CT Bend, OR 97703
4 Beds
3 Baths
2,186 SqFt
Key Details
Sold Price $940,000
Property Type Single Family Home
Sub Type Single Family Residence
Listing Status Sold
Purchase Type For Sale
Square Footage 2,186 sqft
Price per Sqft $430
Subdivision Shevlin Crest
MLS Listing ID 220164226
Sold Date 07/12/23
Style Craftsman,Northwest
Bedrooms 4
Full Baths 2
Half Baths 1
Year Built 2004
Annual Tax Amount $5,014
Lot Size 6,098 Sqft
Acres 0.14
Lot Dimensions 0.14
Property Description
Tucked in the quaint corner of Shevlin Crest, this recently updated craftsman is move-in ready! As you enter you're met with a gracious double height entryway, a formal dining room that can function as a home office and a generous great room with windows that overlook an inviting outdoor space. The main level's open concept flows seamlessly to the sizable backyard with plenty of room for entertaining at the outdoor dining patio, space for the trampoline and future garden. Recent updates include a new roof, interior & exterior paint, remodeled powder bath, new luxury vinyl flooring, fresh carpet & lighting. The second level features a spacious primary suite with cozy gas fireplace and private deck. Two additional bedrooms flank a full bath & the bonus room, with closet, is the perfect second living space; utilize as a family den, office or 4th bedroom. Make this cul-de-sac your home base, with amazing accessibility to Shevlin Park, dining & boutiques of NW Crossing & fabulous schools.
Location
State OR
County Deschutes
Community Shevlin Crest
Rooms
Basement None
Interior
Interior Features Breakfast Bar, Double Vanity, Fiberglass Stall Shower, Open Floorplan, Tile Counters, Walk-In Closet(s)
Heating Forced Air, Natural Gas
Cooling Central Air
Fireplaces Type Gas, Great Room
Fireplace Yes
Window Features Double Pane Windows,Vinyl Frames
Exterior
Exterior Feature Deck
Parking Features Attached, Concrete, Driveway, Garage Door Opener
Garage Spaces 2.0
Roof Type Composition
Total Parking Spaces 2
Garage Yes
Building
Lot Description Fenced, Landscaped, Level, Sprinkler Timer(s)
Entry Level Two
Foundation Stemwall
Water Backflow Domestic, Public
Architectural Style Craftsman, Northwest
Structure Type Frame
New Construction No
Schools
High Schools Summit High
Others
Senior Community No
Tax ID 243439
Security Features Carbon Monoxide Detector(s),Smoke Detector(s)
Acceptable Financing Cash, Conventional, FHA, VA Loan
Listing Terms Cash, Conventional, FHA, VA Loan
Special Listing Condition Standard
Read Less
Want to know what your home might be worth? Contact us for a FREE valuation!

Our team is ready to help you sell your home for the highest possible price ASAP






