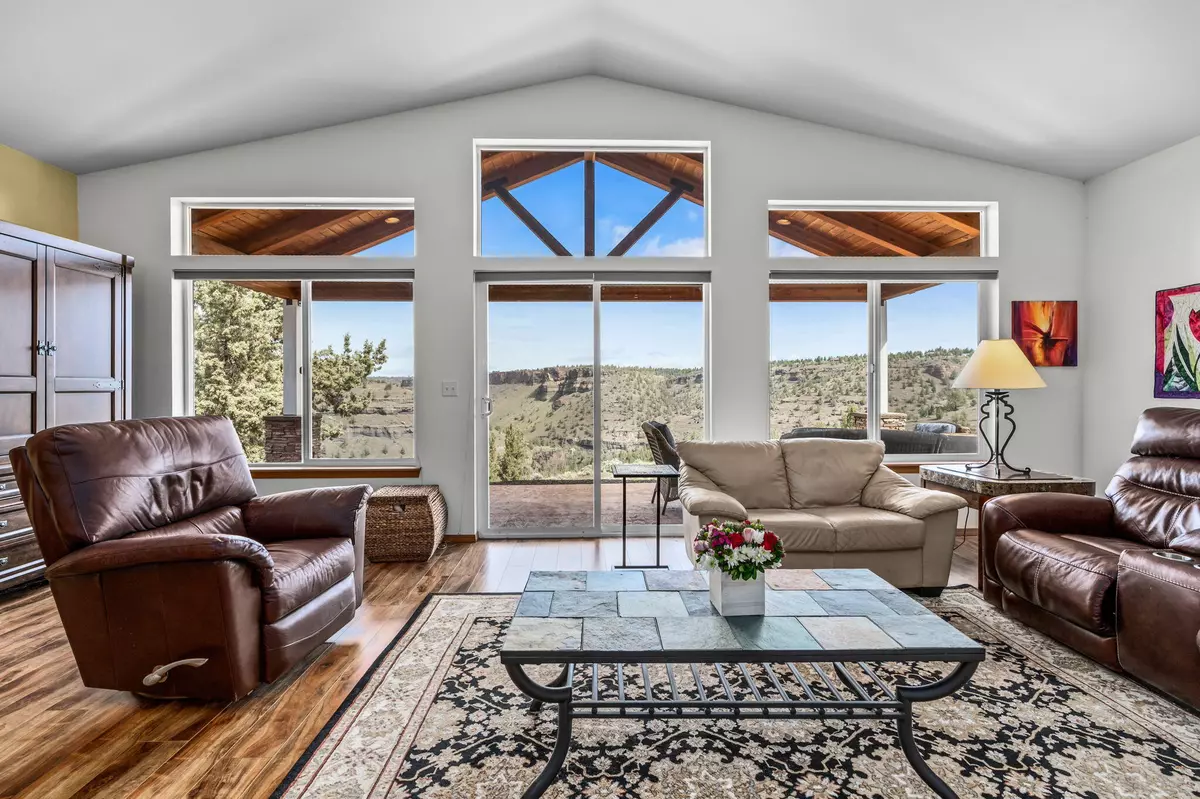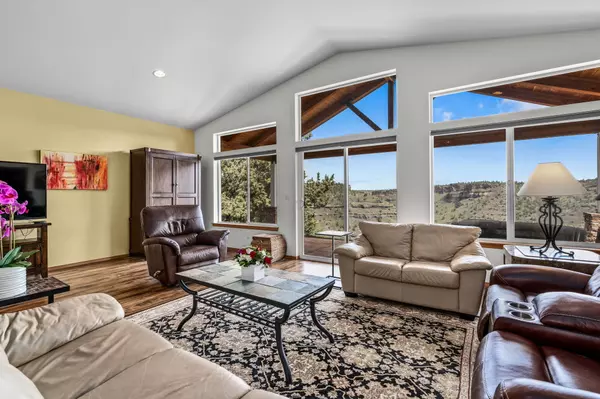$725,000
$735,000
1.4%For more information regarding the value of a property, please contact us for a free consultation.
9112 Chandler Ridge PL Terrebonne, OR 97760
3 Beds
2 Baths
1,780 SqFt
Key Details
Sold Price $725,000
Property Type Single Family Home
Sub Type Single Family Residence
Listing Status Sold
Purchase Type For Sale
Square Footage 1,780 sqft
Price per Sqft $407
Subdivision Crr
MLS Listing ID 220164168
Sold Date 07/10/23
Style Northwest,Ranch
Bedrooms 3
Full Baths 2
HOA Fees $42
Year Built 2014
Annual Tax Amount $3,840
Lot Size 2.520 Acres
Acres 2.52
Lot Dimensions 2.52
Property Description
Featuring a custom home with panoramic views, your private peaceful retreat is here. Stepping inside the front door, large windows capture a wide landscape of colorful canyon walls and jagged hillsides. This incredible single-level home has a spacious great room and kitchen, vaulted ceilings, master suite with tiled shower and floors, plus more upgrades: Granite slab counters in kitchen and both baths, premium wood laminate floors, large tiered kitchen island, gas range, extended covered patio overlooking the views, hardi-plank siding, Heat Pump A/C, Oversized 24x24 Insulated Attached Garage, 30x16 RV Garage, 30x17 RV Carport, and private location at the end of culdesac. If the massive canyon views are not enough, there are views of the Cascade Mountains out front too. Property is adjacent to big private acreage, near the Deschutes River and river trails with blue-ribbon fly fishing. Also nearby are Crooked River Ranch golf course, restaurants, parks, tennis courts. Several amenities!
Location
State OR
County Jefferson
Community Crr
Direction Take Shad Rd west, left turn onto Sundown Canyon Rd, left turn onto Chandler Ridge Pl, property is at the end of the culdesac.
Interior
Interior Features Double Vanity, Granite Counters, Kitchen Island, Linen Closet, Open Floorplan, Pantry, Primary Downstairs, Shower/Tub Combo, Solid Surface Counters, Stone Counters, Tile Shower, Vaulted Ceiling(s), Walk-In Closet(s)
Heating Electric, Forced Air, Heat Pump
Cooling Heat Pump
Window Features Double Pane Windows,Vinyl Frames
Exterior
Exterior Feature Patio, RV Dump
Parking Features Attached, Detached, Driveway, Garage Door Opener, RV Access/Parking, RV Garage, Storage
Garage Spaces 4.0
Community Features Access to Public Lands, Park, Pickleball Court(s), Playground, Short Term Rentals Allowed, Tennis Court(s), Trail(s)
Amenities Available Clubhouse, Golf Course, Park, Playground, Pool, Restaurant, RV/Boat Storage, Snow Removal, Stable(s), Tennis Court(s), Trail(s)
Roof Type Composition
Total Parking Spaces 4
Garage Yes
Building
Lot Description Drip System, Garden
Entry Level One
Foundation Stemwall
Water Public
Architectural Style Northwest, Ranch
Structure Type Frame
New Construction No
Schools
High Schools Check With District
Others
Senior Community No
Tax ID 6842
Security Features Smoke Detector(s)
Acceptable Financing Cash, Conventional, FHA, USDA Loan, VA Loan
Listing Terms Cash, Conventional, FHA, USDA Loan, VA Loan
Special Listing Condition Standard
Read Less
Want to know what your home might be worth? Contact us for a FREE valuation!

Our team is ready to help you sell your home for the highest possible price ASAP






