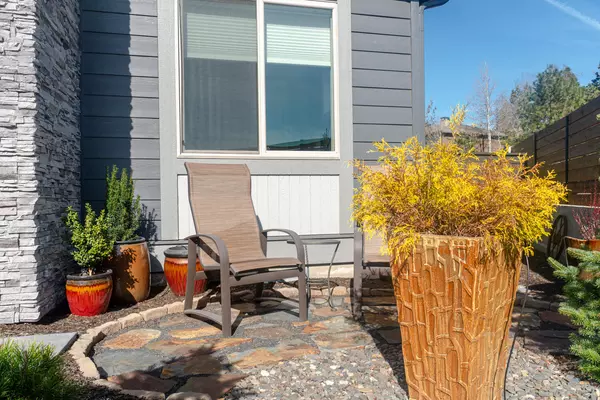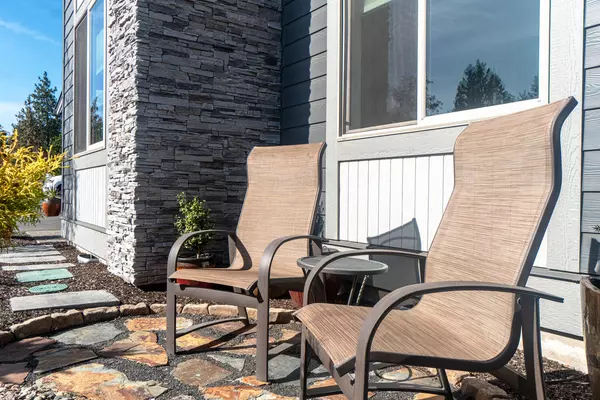$849,000
$849,000
For more information regarding the value of a property, please contact us for a free consultation.
2743 Rippling River CT Bend, OR 97703
3 Beds
2 Baths
1,759 SqFt
Key Details
Sold Price $849,000
Property Type Single Family Home
Sub Type Single Family Residence
Listing Status Sold
Purchase Type For Sale
Square Footage 1,759 sqft
Price per Sqft $482
Subdivision Rivers Edge Village
MLS Listing ID 220162963
Sold Date 07/07/23
Style Contemporary,Northwest
Bedrooms 3
Full Baths 2
HOA Fees $183
Year Built 2019
Annual Tax Amount $5,688
Lot Size 6,969 Sqft
Acres 0.16
Lot Dimensions 0.16
Property Description
Better than new, three year old single level home has been immaculately maintained and was the model home for gated community, The Pointe at Rivers Edge. The Bonneville plan offers a great room concept, 3 beds, 2 baths, pantry, laundry and lives nicely. Golf course views, covered back patio, lovely tiled gas fireplace is the focal point along with toe kick lighting accenting the built-in cabinets and shelving in the great room. Quartz tops throughout with tiled flooring in baths & laundry and engineered hardwood in remaining areas.
This special home has been customized with a tiled primary shower, and tiled surround in the hall bath, up/down blinds plus stylish soft curtains, sun shades on the west side of the home windows, in addition to other extras the owner has added. Nicely landscaped with easy care plantings. You immediately feel at home when you walk through the door!
Location
State OR
County Deschutes
Community Rivers Edge Village
Rooms
Basement None
Interior
Interior Features Breakfast Bar, Ceiling Fan(s), Double Vanity, Enclosed Toilet(s), Kitchen Island, Linen Closet, Open Floorplan, Pantry, Primary Downstairs, Shower/Tub Combo, Solid Surface Counters, Tile Shower, Vaulted Ceiling(s), Walk-In Closet(s)
Heating Forced Air, Natural Gas
Cooling Central Air, Whole House Fan
Fireplaces Type Gas, Great Room
Fireplace Yes
Window Features Double Pane Windows,Low Emissivity Windows,Vinyl Frames
Exterior
Exterior Feature Patio
Parking Features Garage Door Opener, Gated, On Street
Garage Spaces 2.0
Community Features Gas Available
Amenities Available Gated, Landscaping, Snow Removal, Trash
Roof Type Composition
Total Parking Spaces 2
Garage Yes
Building
Lot Description Drip System, Fenced, Landscaped, On Golf Course, Sprinkler Timer(s), Sprinklers In Front, Sprinklers In Rear
Entry Level One
Foundation Stemwall
Builder Name Pahlisch Homes
Water Backflow Domestic, Backflow Irrigation, Public
Architectural Style Contemporary, Northwest
Structure Type Frame
New Construction No
Schools
High Schools Summit High
Others
Senior Community No
Tax ID 276822
Security Features Carbon Monoxide Detector(s),Security System Owned
Acceptable Financing Cash, Conventional, FHA, VA Loan
Listing Terms Cash, Conventional, FHA, VA Loan
Special Listing Condition Standard
Read Less
Want to know what your home might be worth? Contact us for a FREE valuation!

Our team is ready to help you sell your home for the highest possible price ASAP






