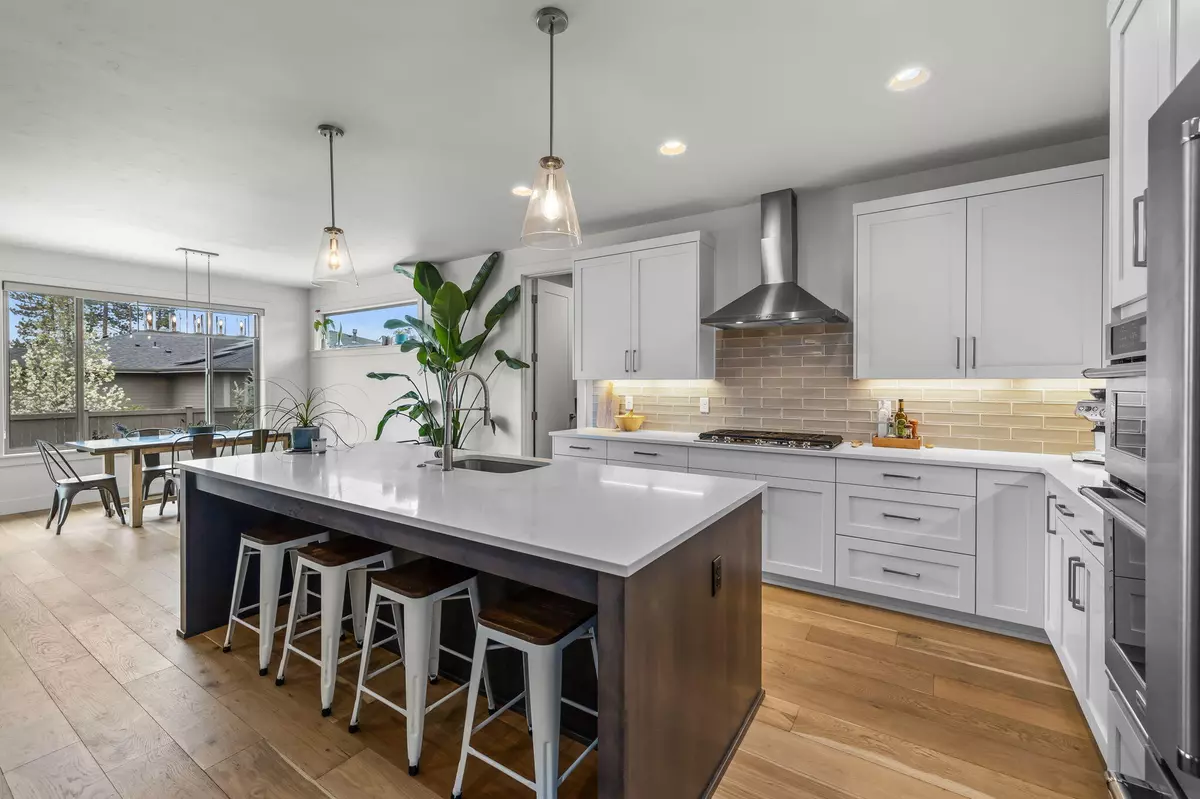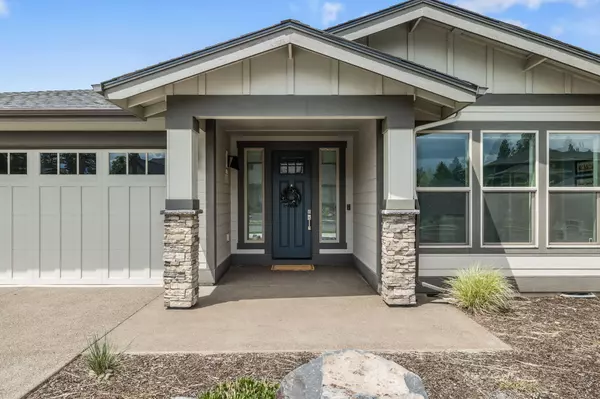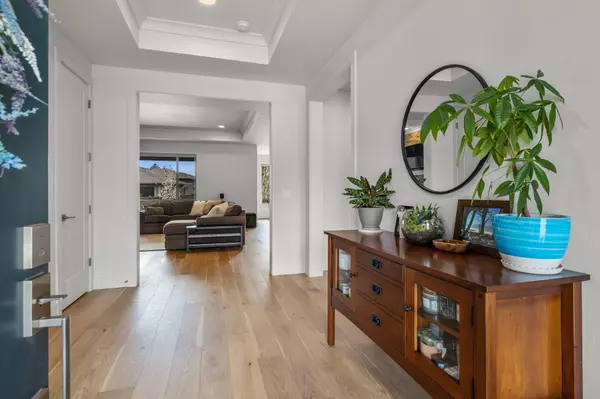$1,262,500
$1,265,000
0.2%For more information regarding the value of a property, please contact us for a free consultation.
60861 Deer Creek PL Bend, OR 97702
4 Beds
3 Baths
2,674 SqFt
Key Details
Sold Price $1,262,500
Property Type Single Family Home
Sub Type Single Family Residence
Listing Status Sold
Purchase Type For Sale
Square Footage 2,674 sqft
Price per Sqft $472
Subdivision River Vale
MLS Listing ID 220164354
Sold Date 06/30/23
Style Northwest,Traditional
Bedrooms 4
Full Baths 3
HOA Fees $139
Year Built 2019
Annual Tax Amount $5,861
Lot Size 10,454 Sqft
Acres 0.24
Lot Dimensions 0.24
Property Description
The beauty of exceptional quality and a thoughtful floorplan come together to create one of River Vale's most desirable masterpieces. This one owner, single level home is a best kitchen and best interior finishes tour of homes winner! Positioned on a spacious .24 acre lot you will enjoy year-round, outdoor living on the expansive/custom paver patio. The open floor plan maximizes it's square footage well & features a jr. bedroom suite, oversized picture windows that capture, natural light, & 1 bedroom that could easily become an at home office. Centered on a chefs kitchen with large island opens to an impressive great room with floor to ceiling stone fireplace. Highlights include elegant tile, quartz counters, custom cabinetry, engineered wood floors, 8' solid core doors, tall ceilings, and custom finishes throughout. Plenty of storage & parking with the 3-car garage. Impeccably maintained for the discerning buyer with direct access to neighborhood, parks, hiking trails & dining.
Location
State OR
County Deschutes
Community River Vale
Direction Brookswood Blvd to River Rim Drive. River Rim Drive through the circle to Deer Creek Pl
Rooms
Basement None
Interior
Interior Features Breakfast Bar, Built-in Features, Double Vanity, Enclosed Toilet(s), Kitchen Island, Linen Closet, Open Floorplan, Pantry, Primary Downstairs, Shower/Tub Combo, Soaking Tub, Solid Surface Counters, Tile Shower, Walk-In Closet(s), Wired for Data
Heating Forced Air, Natural Gas
Cooling Central Air
Fireplaces Type Gas, Great Room
Fireplace Yes
Window Features Double Pane Windows,Vinyl Frames
Exterior
Exterior Feature Patio
Parking Features Attached, Driveway, Garage Door Opener, Storage
Garage Spaces 3.0
Community Features Gas Available, Park, Trail(s)
Amenities Available Park, Trail(s)
Roof Type Composition
Total Parking Spaces 3
Garage Yes
Building
Lot Description Drip System, Fenced, Landscaped, Level, Native Plants, Sprinkler Timer(s), Sprinklers In Front, Sprinklers In Rear
Entry Level One
Foundation Stemwall
Water Public
Architectural Style Northwest, Traditional
Structure Type Frame
New Construction No
Schools
High Schools Caldera High
Others
Senior Community No
Tax ID 278016
Security Features Carbon Monoxide Detector(s),Smoke Detector(s)
Acceptable Financing Cash, Conventional, VA Loan
Listing Terms Cash, Conventional, VA Loan
Special Listing Condition Standard
Read Less
Want to know what your home might be worth? Contact us for a FREE valuation!

Our team is ready to help you sell your home for the highest possible price ASAP






