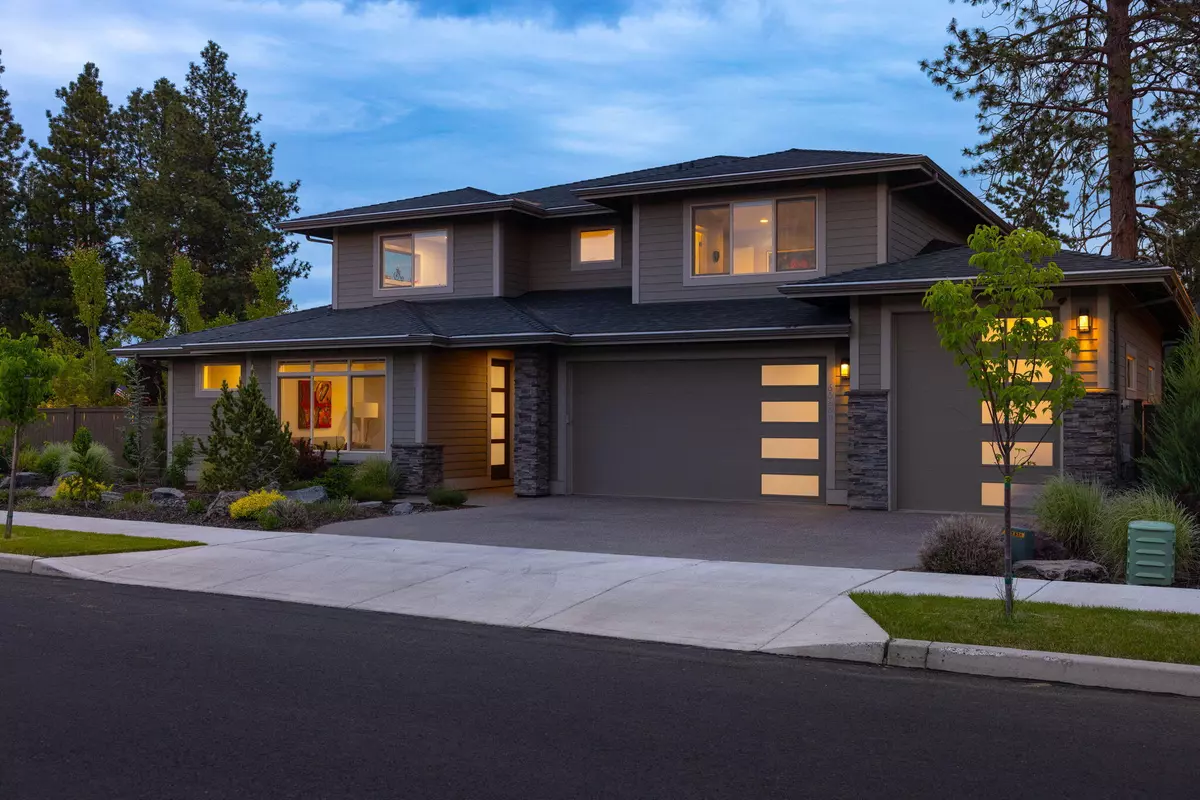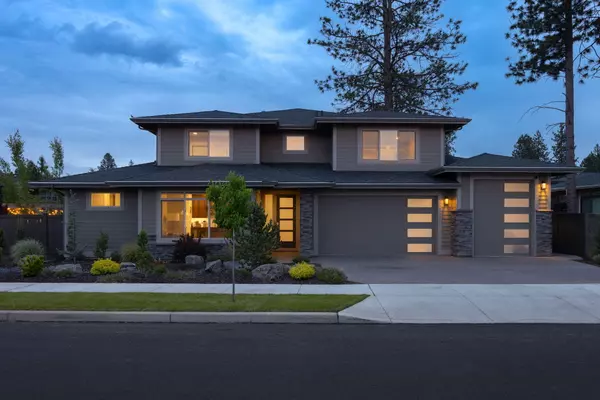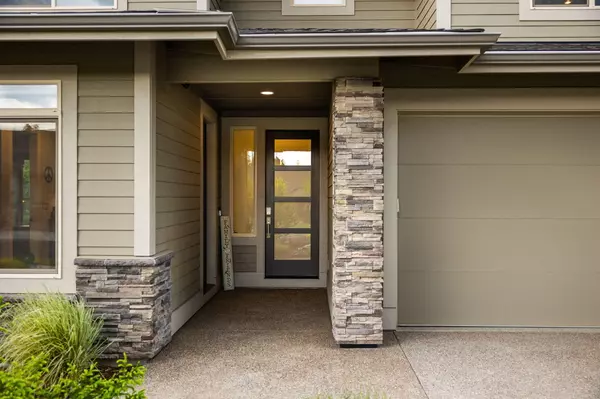$1,700,000
$1,700,000
For more information regarding the value of a property, please contact us for a free consultation.
60890 Deer Creek PL Bend, OR 97702
5 Beds
4 Baths
3,546 SqFt
Key Details
Sold Price $1,700,000
Property Type Single Family Home
Sub Type Single Family Residence
Listing Status Sold
Purchase Type For Sale
Square Footage 3,546 sqft
Price per Sqft $479
Subdivision River Vale
MLS Listing ID 220165653
Sold Date 07/05/23
Style Northwest
Bedrooms 5
Full Baths 3
Half Baths 1
HOA Fees $139
Year Built 2019
Annual Tax Amount $7,401
Lot Size 10,454 Sqft
Acres 0.24
Lot Dimensions 0.24
Property Description
Looking for your forever home? A multi-generational property in the River Vale neighborhood. This 3,546 square foot home showcases a generation suite with its own living area, kitchenette, full bath, bedroom and separate entry. The suite is ideal for aging parents, adult children attending college or even adult-age returnees to the nest. Unlike a traditional guest bedroom, the suite is designed for independent living, while still allowing the occupant to be close proximity to the rest of the family when additional assistance is needed. In additional, this home features 5 bedrooms, 3.5 bathrooms, 3+ car garage with extended 10' RV door in the 3rd bay, and upstairs bonus rooms, double sliding glass door into the private back patio, as well as Cascade Mountain/River Canyon views and close by Deschutes River access. This is the perfect opportunity for families interested in multi-generational living, dual masters, or just enough space to fit everyone in comfort.
Location
State OR
County Deschutes
Community River Vale
Rooms
Basement None
Interior
Interior Features Breakfast Bar, Double Vanity, Dry Bar, Enclosed Toilet(s), Granite Counters, Kitchen Island, Open Floorplan, Pantry, Primary Downstairs, Shower/Tub Combo, Smart Lighting, Smart Locks, Smart Thermostat, Soaking Tub, Solid Surface Counters, Tile Shower, Walk-In Closet(s), WaterSense Fixture(s), Wired for Sound
Heating Natural Gas
Cooling Central Air, ENERGY STAR Qualified Equipment, Other
Fireplaces Type Gas, Great Room
Fireplace Yes
Window Features Low Emissivity Windows,Vinyl Frames
Exterior
Exterior Feature Fire Pit, Patio
Parking Features Attached, Concrete, Driveway, Electric Vehicle Charging Station(s), Garage Door Opener, RV Garage, Storage, Other
Garage Spaces 3.0
Amenities Available Other
Roof Type Composition
Total Parking Spaces 3
Garage Yes
Building
Lot Description Corner Lot, Drip System, Fenced, Garden, Landscaped, Native Plants, Sprinkler Timer(s), Sprinklers In Front, Sprinklers In Rear
Entry Level Two
Foundation Stemwall
Water Public
Architectural Style Northwest
Structure Type Frame
New Construction No
Schools
High Schools Caldera High
Others
Senior Community No
Tax ID 277976
Security Features Carbon Monoxide Detector(s),Smoke Detector(s)
Acceptable Financing Cash, Conventional
Listing Terms Cash, Conventional
Special Listing Condition Standard
Read Less
Want to know what your home might be worth? Contact us for a FREE valuation!

Our team is ready to help you sell your home for the highest possible price ASAP






