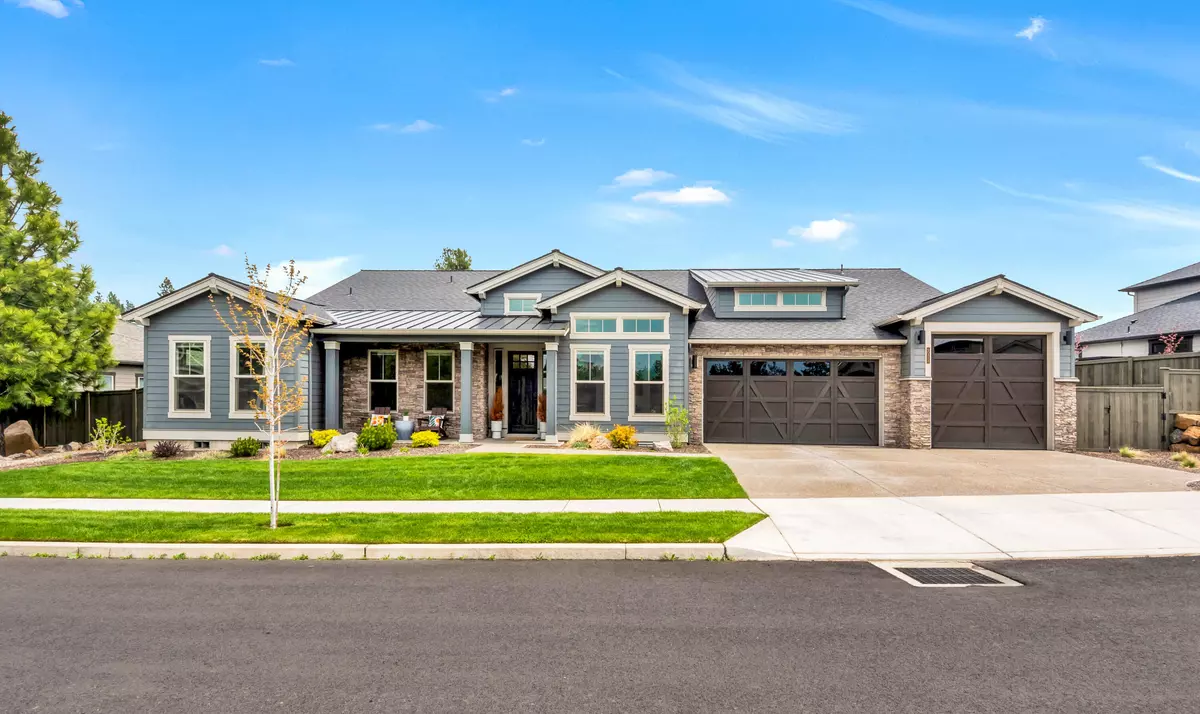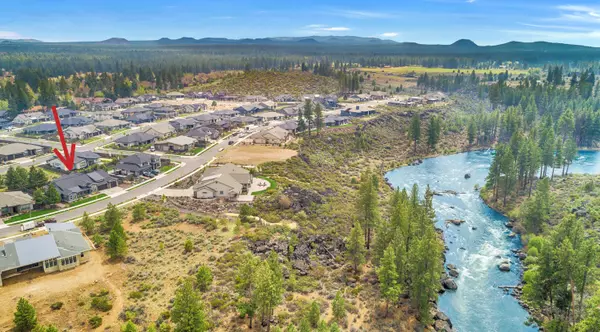$1,499,000
$1,499,000
For more information regarding the value of a property, please contact us for a free consultation.
60888 River Rim DR Bend, OR 97702
4 Beds
4 Baths
3,373 SqFt
Key Details
Sold Price $1,499,000
Property Type Single Family Home
Sub Type Single Family Residence
Listing Status Sold
Purchase Type For Sale
Square Footage 3,373 sqft
Price per Sqft $444
Subdivision River Vale
MLS Listing ID 220164237
Sold Date 06/30/23
Style Craftsman,Northwest,Ranch
Bedrooms 4
Full Baths 3
Half Baths 1
HOA Fees $139
Year Built 2020
Annual Tax Amount $7,456
Lot Size 0.270 Acres
Acres 0.27
Lot Dimensions 0.27
Property Description
Located in the desirable SW Bend community of Rivervale this 4 bed, 3.5 bath 3,375 sq. ft single level home has it all! Finishes & décor have been curated by a professional designer. The well thought out builder & designer upgrades include high end finishes, upgraded AC, double ovens, SS KitchenAid appliances, 8' tall interior doors, 3 car garage w /3rd bay sized for boat or RV. Primary suite includes tiled shower w/ freestanding soaker tub & a huge walk in closet. Dedicated office, large laundry/mud room w/ sink, coffered ceilings w/ crown molding, tankless HWH, built-ins & extensive mill work. Private guest ensuite, jack & jill bath, formal dining room, den & flex room. Exterior boasts a large covered back patio with extensive landscaping creating a park like setting. Massive solar system covers nearly 100% of the power bill. 10 min walk to Brookswood plaza with grocer, shops, & dining, Deschutes River Trl, Sunset Hill, & Wildflower Park. See attachments for full upgrades list.
Location
State OR
County Deschutes
Community River Vale
Rooms
Basement None
Interior
Interior Features Breakfast Bar, Ceiling Fan(s), Double Vanity, Enclosed Toilet(s), Kitchen Island, Linen Closet, Open Floorplan, Pantry, Primary Downstairs, Soaking Tub, Solid Surface Counters, Tile Counters, Tile Shower, Walk-In Closet(s), Wet Bar
Heating Forced Air, Natural Gas
Cooling Central Air
Fireplaces Type Gas, Great Room
Fireplace Yes
Window Features Double Pane Windows,Low Emissivity Windows,Vinyl Frames
Exterior
Exterior Feature Deck, Patio
Parking Features Attached, Concrete, Driveway, Garage Door Opener, Other
Garage Spaces 3.0
Community Features Park
Amenities Available Trail(s)
Roof Type Composition
Total Parking Spaces 3
Garage Yes
Building
Lot Description Adjoins Public Lands, Fenced, Landscaped, Sprinkler Timer(s), Sprinklers In Front, Sprinklers In Rear
Entry Level One
Foundation Stemwall
Water Backflow Domestic, Private, Water Meter
Architectural Style Craftsman, Northwest, Ranch
Structure Type Frame
New Construction No
Schools
High Schools Caldera High
Others
Senior Community No
Tax ID 277970
Security Features Carbon Monoxide Detector(s),Smoke Detector(s)
Acceptable Financing Cash, Conventional
Listing Terms Cash, Conventional
Special Listing Condition Standard
Read Less
Want to know what your home might be worth? Contact us for a FREE valuation!

Our team is ready to help you sell your home for the highest possible price ASAP






