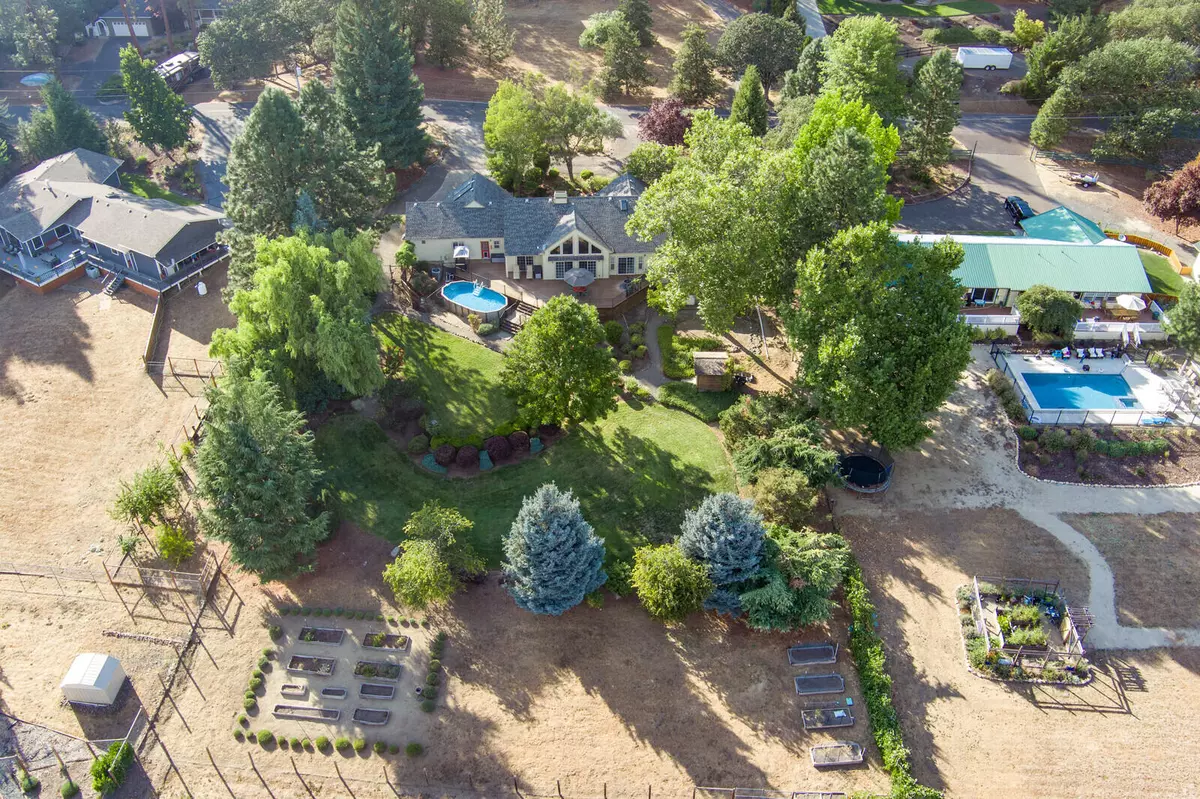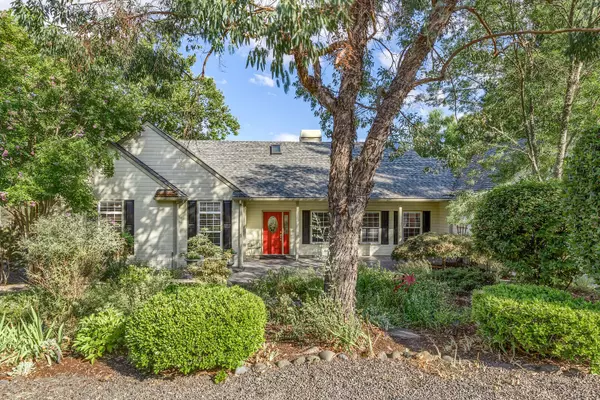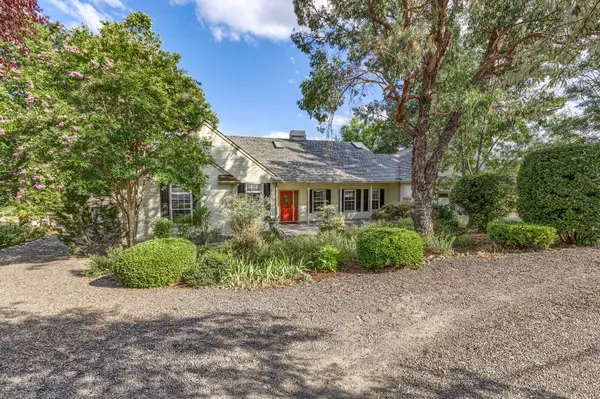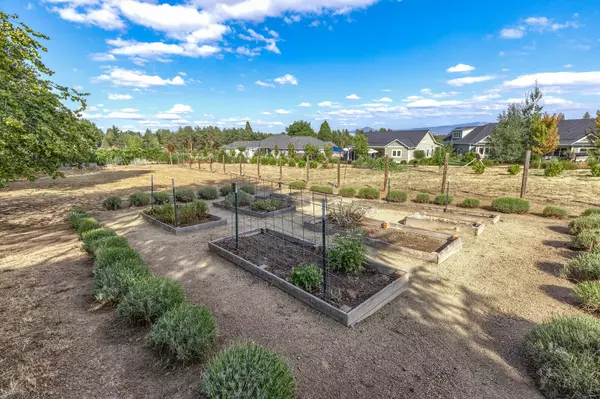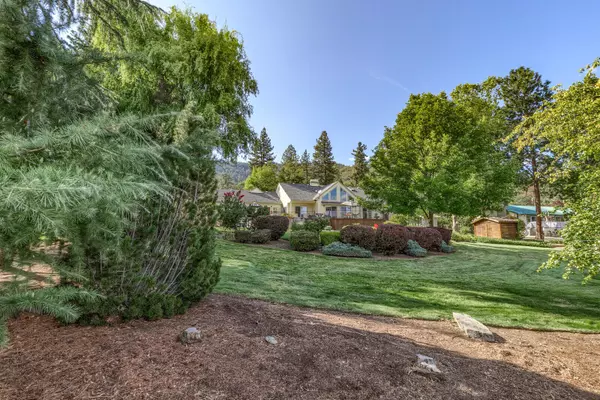$849,000
$849,000
For more information regarding the value of a property, please contact us for a free consultation.
470 Mary Ann DR Jacksonville, OR 97530
3 Beds
3 Baths
2,181 SqFt
Key Details
Sold Price $849,000
Property Type Single Family Home
Sub Type Single Family Residence
Listing Status Sold
Purchase Type For Sale
Square Footage 2,181 sqft
Price per Sqft $389
MLS Listing ID 220161600
Sold Date 06/30/23
Style Contemporary,Ranch
Bedrooms 3
Full Baths 2
Half Baths 1
Year Built 1999
Annual Tax Amount $5,582
Lot Size 1.050 Acres
Acres 1.05
Lot Dimensions 1.05
Property Description
Pending accepting back up offers. Coveted neighborhood on flat, parklike private acre w/ amazing views within the city limits with CITY WATER. Perfect for a gardener who appreciates city conveniences in a tranquil setting. Large family-kitchen w/newer appliances, 2 fireplaces, separate laundry room w/loads of storage, inviting family/great room with soaring ceilings & glass doors to huge deck, above ground swimming pool. Windows in every room bring the outside in. Lush green grass back yard is deer fenced w/ trees, shrubs, perennials, roses & more – lower lot w/ raised bed veggie/flower garden. Neat as a pin w/ new carpeting, but interior could use some updating – well worth the investment to live in paradise. Quiet street, plus close-by trail connectivity to Jacksonville's Woodlands & Forest Park trail systems. 3-car garage w/ custom built-in cabinetry, RV parking w/ 220 hook-up, 2 tool sheds, pool equipment, built-in & freestanding garage cabinets/shelving.
Location
State OR
County Jackson
Direction From Hwy 238, turn onto Mary Ann Drive. Take a left on Westmont, and then a right onto Mary Ann. House is on right side of road.
Rooms
Basement None
Interior
Interior Features Breakfast Bar, Ceiling Fan(s), Double Vanity, Jetted Tub, Kitchen Island, Linen Closet, Open Floorplan, Pantry, Primary Downstairs, Shower/Tub Combo, Vaulted Ceiling(s), Walk-In Closet(s)
Heating Electric, Forced Air, Heat Pump, Wood
Cooling Central Air, Heat Pump
Fireplaces Type Living Room, Wood Burning
Fireplace Yes
Window Features Double Pane Windows,Skylight(s),Vinyl Frames
Exterior
Exterior Feature Deck, Patio, Pool, RV Hookup
Parking Features Attached, Driveway, Garage Door Opener, Gravel, RV Access/Parking, Storage
Garage Spaces 3.0
Community Features Access to Public Lands, Trail(s)
Roof Type Composition
Total Parking Spaces 3
Garage Yes
Building
Lot Description Drip System, Fenced, Garden, Landscaped, Level, Sprinkler Timer(s), Sprinklers In Front, Sprinklers In Rear
Entry Level One
Foundation Concrete Perimeter
Water Public
Architectural Style Contemporary, Ranch
Structure Type Frame
New Construction No
Schools
High Schools South Medford High
Others
Senior Community No
Tax ID 1-0001777
Security Features Carbon Monoxide Detector(s),Smoke Detector(s)
Acceptable Financing Cash, Conventional, FHA, VA Loan
Listing Terms Cash, Conventional, FHA, VA Loan
Special Listing Condition Standard
Read Less
Want to know what your home might be worth? Contact us for a FREE valuation!

Our team is ready to help you sell your home for the highest possible price ASAP


