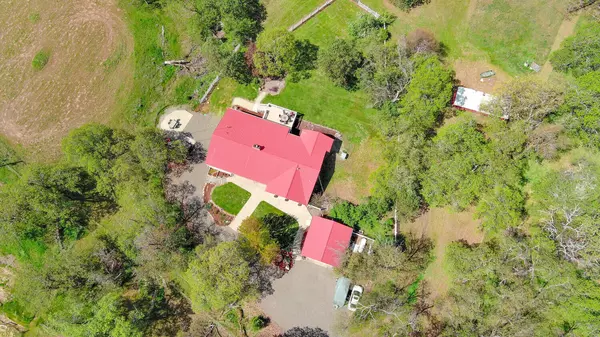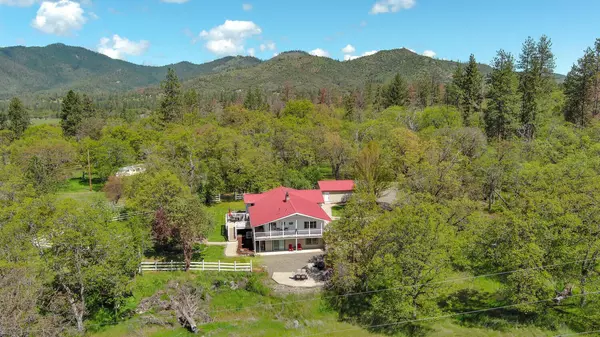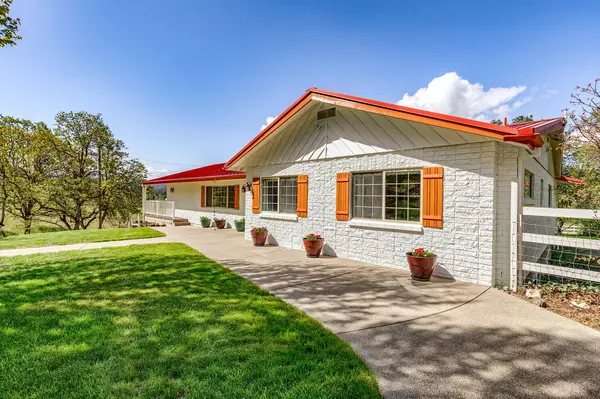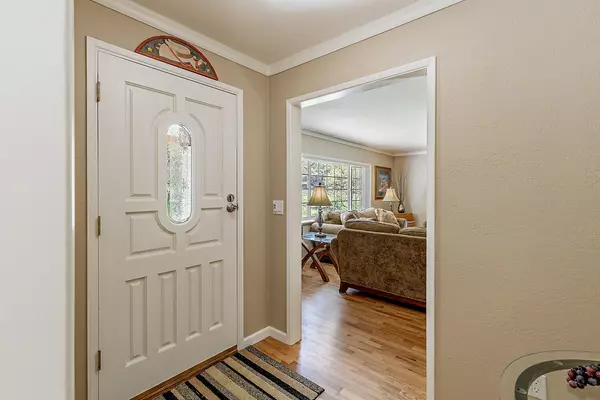$905,000
$899,000
0.7%For more information regarding the value of a property, please contact us for a free consultation.
744 Upper Applegate RD Jacksonville, OR 97530
7 Beds
5 Baths
4,371 SqFt
Key Details
Sold Price $905,000
Property Type Single Family Home
Sub Type Single Family Residence
Listing Status Sold
Purchase Type For Sale
Square Footage 4,371 sqft
Price per Sqft $207
MLS Listing ID 220163805
Sold Date 06/30/23
Style Contemporary,Ranch
Bedrooms 7
Full Baths 4
Half Baths 1
Year Built 1966
Annual Tax Amount $4,946
Lot Size 5.130 Acres
Acres 5.13
Lot Dimensions 5.13
Property Description
Located just a short drive from Jacksonville in the beautiful Applegate Valley on 5+ acres, this home is a perfect 2 family setup! Featuring gorgeous views of neighboring Valley View Vineyard and the surrounding mountains. Main level living area has 4 bedrooms, 2 full baths with additional half bath off of the utility room, private dining, formal living w/fireplace, plus a wonderful updated kitchen, and a lovely deck to enjoy the views all times of day. The lower level features its own entry, 3 bedrooms, 2 full baths, large living area, patio and remodeled kitchen! Outside you will find a detached 2 car garage, chicken coop, fenced garden with raised beds, potting shed and extra storage on this flat usable property! Room to build a workshop and plenty of parking! You will love the views and the climate that the Applegate Valley has to offer!
Location
State OR
County Jackson
Direction Hwy 238 to Upper Applegate
Rooms
Basement Daylight, Finished
Interior
Interior Features Built-in Features, Ceiling Fan(s), Granite Counters, Linen Closet, Primary Downstairs
Heating Forced Air, Heat Pump, Oil, Wood
Cooling Central Air, Heat Pump
Fireplaces Type Insert, Living Room, Wood Burning
Fireplace Yes
Window Features Double Pane Windows,Vinyl Frames
Exterior
Exterior Feature Deck
Parking Features Detached, Gravel, RV Access/Parking
Garage Spaces 2.0
Roof Type Metal
Total Parking Spaces 2
Garage Yes
Building
Lot Description Fenced, Garden, Level, Sprinkler Timer(s), Sprinklers In Front, Sprinklers In Rear
Entry Level Two
Foundation Concrete Perimeter, Slab
Water Well
Architectural Style Contemporary, Ranch
Structure Type Brick,Frame
New Construction No
Schools
High Schools South Medford High
Others
Senior Community No
Tax ID 1-0589011
Security Features Carbon Monoxide Detector(s),Smoke Detector(s)
Acceptable Financing Cash, Conventional
Listing Terms Cash, Conventional
Special Listing Condition Standard
Read Less
Want to know what your home might be worth? Contact us for a FREE valuation!

Our team is ready to help you sell your home for the highest possible price ASAP






