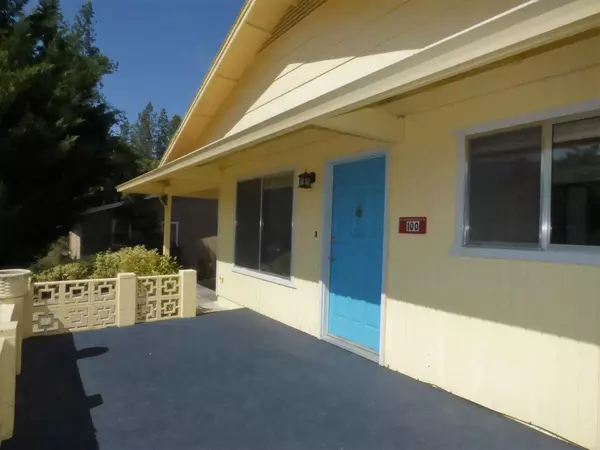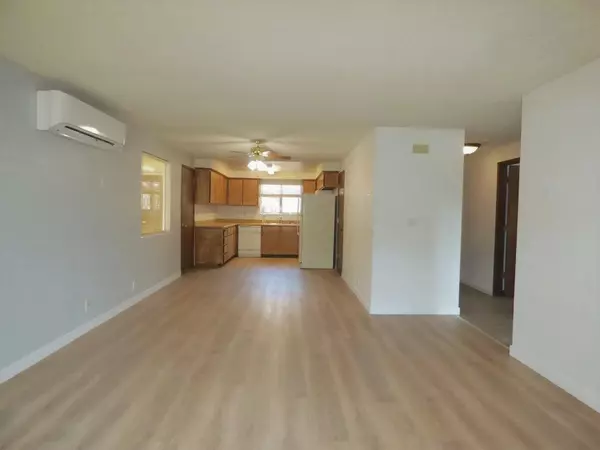$270,000
$280,000
3.6%For more information regarding the value of a property, please contact us for a free consultation.
100 Brookside CT Rogue River, OR 97537
2 Beds
2 Baths
1,008 SqFt
Key Details
Sold Price $270,000
Property Type Single Family Home
Sub Type Single Family Residence
Listing Status Sold
Purchase Type For Sale
Square Footage 1,008 sqft
Price per Sqft $267
Subdivision Brookside Village Phase Ii
MLS Listing ID 220165280
Sold Date 06/29/23
Style Ranch
Bedrooms 2
Full Baths 2
HOA Fees $102
Year Built 1979
Annual Tax Amount $1,713
Lot Size 3,484 Sqft
Acres 0.08
Lot Dimensions 0.08
Property Description
A gem in Brookside 55+ Village in Rogue River. 2 bedrooms, 2 baths, open floor plan, with new high-end durable wood-grain vinyl flooring in kitchen and living room, and porcelain wood-grain tile in hall and both baths. Ductless air and heat HVAC with additional radiant heat in ceilings. Kitchen has a pantry, dishwasher and a door to the carport for out-of-the-rain entry and exit. Primary bedroom has a private bathroom with a walk-in shower, and hall bath is available for guests. Low maintenance front and side yards. Storage room at end of carport. Use of Clubhouse and fenced sparkling pool. HOA fees $102/month include water, sewer and maintenance of common areas, pool and clubhouse. Close to downtown, shopping, library, bus service, recreation and the Rogue river.
Location
State OR
County Jackson
Community Brookside Village Phase Ii
Direction Exit 48 toward town (away from river) to STOP sign, R-Main, L-Wards Creek, first L-Brookside 55+ Village, L-Brookside Circle, before lane bends right, home is on right side on corner of Brookside Ct.
Rooms
Basement None
Interior
Interior Features Laminate Counters, Linen Closet, Open Floorplan, Pantry, Primary Downstairs, Shower/Tub Combo, Tile Shower
Heating Ductless, Electric, Heat Pump, Radiant
Cooling Ductless, Heat Pump
Window Features Aluminum Frames,Double Pane Windows
Exterior
Exterior Feature Patio
Parking Features Attached Carport, Concrete, Driveway, No Garage, Storage
Community Features Access to Public Lands, Gas Available, Park, Tennis Court(s)
Amenities Available Clubhouse, Landscaping, Pool, RV/Boat Storage, Sewer, Water
Roof Type Composition
Garage No
Building
Lot Description Corner Lot, Landscaped, Level
Entry Level One
Foundation Slab
Water Public
Architectural Style Ranch
Structure Type Frame
New Construction No
Schools
High Schools Rogue River Jr/Sr High
Others
Senior Community Yes
Tax ID 10594248
Security Features Smoke Detector(s)
Acceptable Financing Cash, Conventional, FHA, FMHA, USDA Loan, VA Loan
Listing Terms Cash, Conventional, FHA, FMHA, USDA Loan, VA Loan
Special Listing Condition Standard
Read Less
Want to know what your home might be worth? Contact us for a FREE valuation!

Our team is ready to help you sell your home for the highest possible price ASAP






