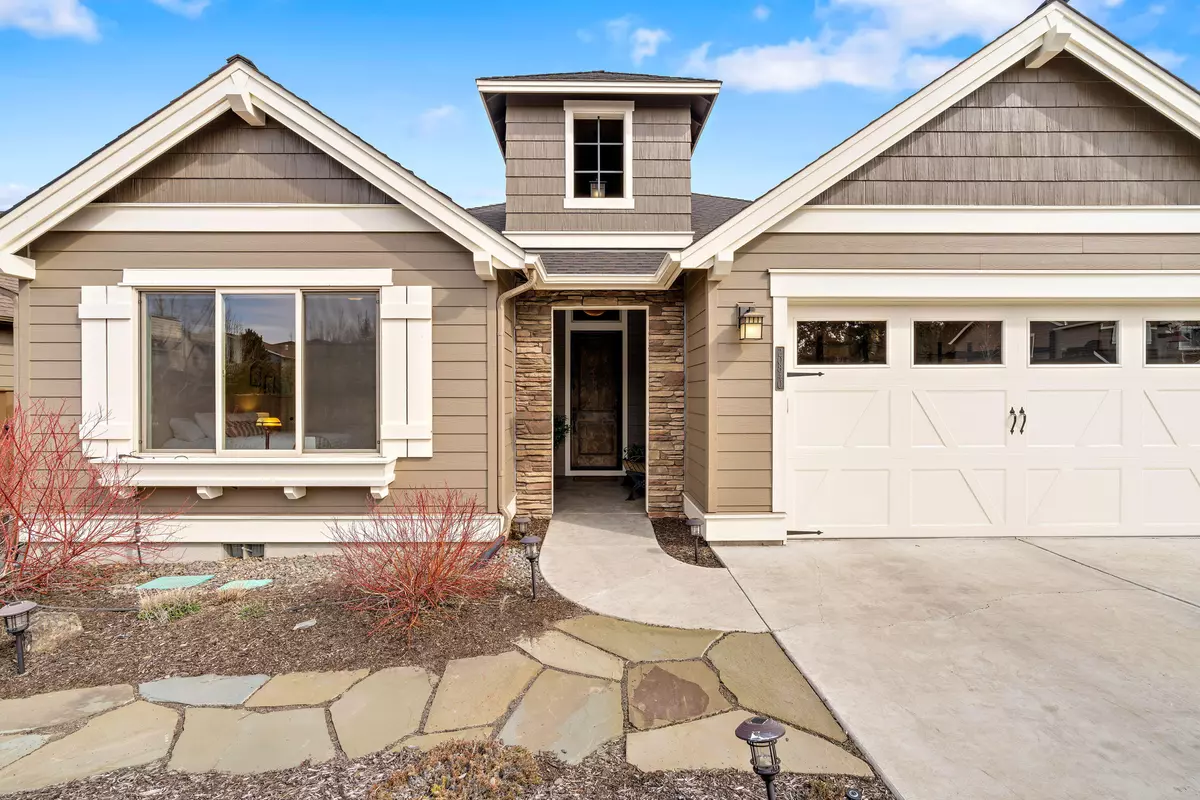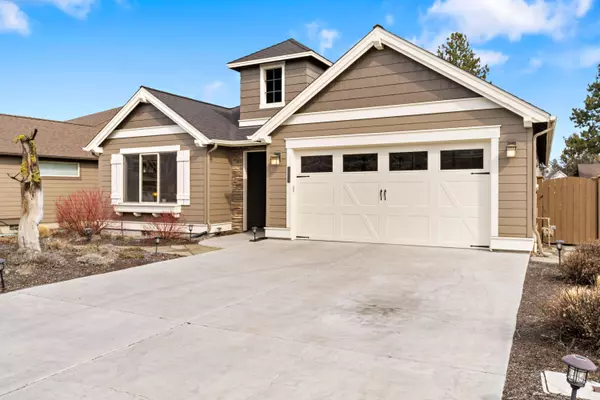$860,000
$860,000
For more information regarding the value of a property, please contact us for a free consultation.
20840 Tamar LN Bend, OR 97702
3 Beds
3 Baths
2,103 SqFt
Key Details
Sold Price $860,000
Property Type Single Family Home
Sub Type Single Family Residence
Listing Status Sold
Purchase Type For Sale
Square Footage 2,103 sqft
Price per Sqft $408
Subdivision The Bridges
MLS Listing ID 220162180
Sold Date 06/22/23
Style Craftsman
Bedrooms 3
Full Baths 3
HOA Fees $123
Year Built 2011
Annual Tax Amount $5,451
Lot Size 6,098 Sqft
Acres 0.14
Lot Dimensions 0.14
Property Description
A rare opportunity to own a single-level home in The Bridges community situated in a most desirable location backing to a seasonal canal with a view of Mt. Bachelor. The layout offers privacy, with the primary bedroom separated from the other bedrooms including an en suite guest room.
The yard is low maintenance, ideal for travelers or snowbirds to lock up & leave. The Bridges offers many amenities including a clubhouse with a pool, spa, playground, gym, basketball courts & a game room. With access to 2 miles of trails on over 15 acres of park setting, there's plenty of outdoor space to explore.
Conveniently located near the new award-winning Alpenglow Park & Caldera High School. The new library is also set to be built within a short drive. The accessible canal trail offers a convenient way to walk or bike all the way to the Old Mill District.
This is a rare opportunity to own a former Pahlisch Model Home with many amenities & easy access to outdoor activities & nearby attractions.
Location
State OR
County Deschutes
Community The Bridges
Rooms
Basement None
Interior
Interior Features Breakfast Bar, Ceiling Fan(s), Double Vanity, Granite Counters, Kitchen Island, Linen Closet, Open Floorplan, Pantry, Primary Downstairs, Shower/Tub Combo, Soaking Tub, Solid Surface Counters, Stone Counters, Tile Counters, Tile Shower, Vaulted Ceiling(s), Walk-In Closet(s)
Heating Forced Air, Natural Gas
Cooling Central Air
Fireplaces Type Family Room, Gas
Fireplace Yes
Window Features Double Pane Windows
Exterior
Exterior Feature Patio
Parking Features Attached, Driveway, Garage Door Opener
Garage Spaces 2.0
Community Features Access to Public Lands, Gas Available, Park, Playground, Short Term Rentals Allowed, Sport Court, Trail(s)
Amenities Available Clubhouse, Firewise Certification, Fitness Center, Playground, Pool, Road Assessment, Snow Removal, Sport Court, Trail(s)
Roof Type Composition
Accessibility Grip-Accessible Features
Total Parking Spaces 2
Garage Yes
Building
Lot Description Fenced, Garden, Landscaped, Level, Sprinkler Timer(s), Sprinklers In Front, Sprinklers In Rear
Entry Level One
Foundation Stemwall
Water Public, Water Meter
Architectural Style Craftsman
Structure Type Frame
New Construction No
Schools
High Schools Caldera High
Others
Senior Community No
Tax ID 258738
Security Features Carbon Monoxide Detector(s),Smoke Detector(s)
Acceptable Financing Cash, Conventional, FHA, VA Loan
Listing Terms Cash, Conventional, FHA, VA Loan
Special Listing Condition Standard
Read Less
Want to know what your home might be worth? Contact us for a FREE valuation!

Our team is ready to help you sell your home for the highest possible price ASAP






