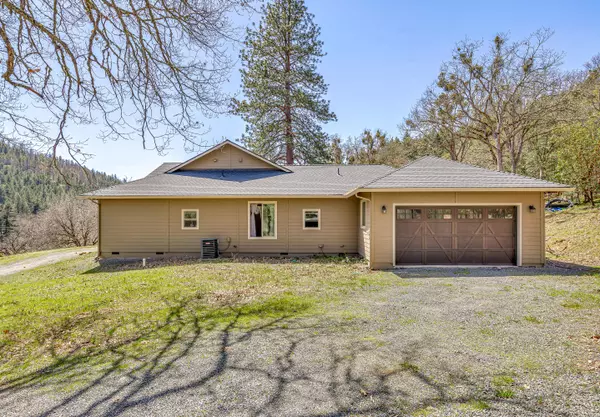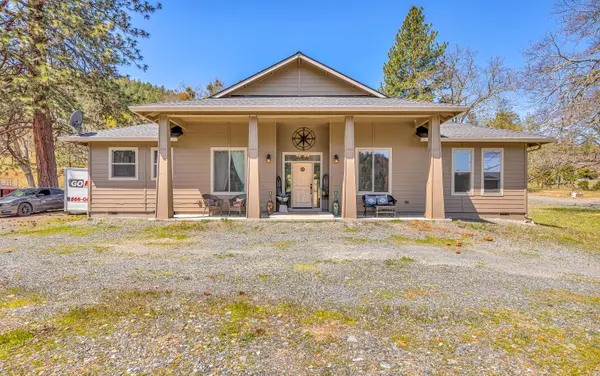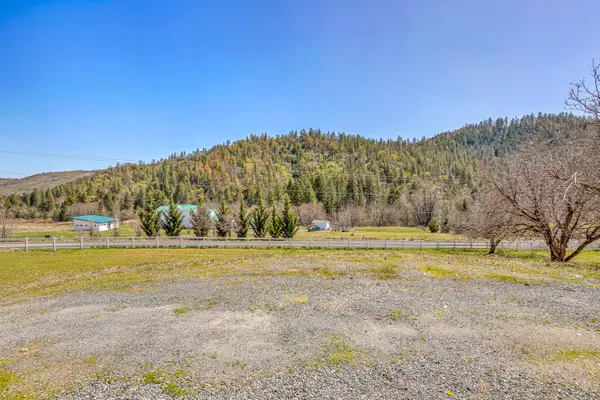$715,000
$750,000
4.7%For more information regarding the value of a property, please contact us for a free consultation.
2570 Sterling Creek RD Jacksonville, OR 97530
3 Beds
3 Baths
2,874 SqFt
Key Details
Sold Price $715,000
Property Type Single Family Home
Sub Type Single Family Residence
Listing Status Sold
Purchase Type For Sale
Square Footage 2,874 sqft
Price per Sqft $248
MLS Listing ID 220163003
Sold Date 06/22/23
Style Craftsman
Bedrooms 3
Full Baths 2
Half Baths 1
Year Built 2017
Annual Tax Amount $4,696
Lot Size 11.460 Acres
Acres 11.46
Lot Dimensions 11.46
Property Description
Looking for acreage to bring your horses and a beautiful single level home built in 2017? You have found it! This property features a barn and large detached shop along with the property being partially fenced. The kitchen features granite counters, stainless steel appliances, a formal dining room and step outside to the covered patio for entertaining. The home includes hardwood flooring throughout, high ceilings in the large great room. The primary bathroom has a free-standing soaking tub, beautifully tiled shower, double vanity and two large closets. Hot water heater has been replaced. The split floor plan has two good size bedrooms that are share a bathroom with tub/shower combo. Located only 7 minutes from the downtown shops and restaurants in Jacksonville you will be far enough out of town for a great feel of country living and close enough to enjoy a short drive to town.
Location
State OR
County Jackson
Direction Jacksonville HWY 238 go about 5 miles then take a left on Cady Rd and Right on Sterling Creek and the house is about 2 miles up on right side.
Rooms
Basement None
Interior
Interior Features Breakfast Bar, Ceiling Fan(s), Double Vanity, Linen Closet, Open Floorplan, Pantry, Primary Downstairs, Shower/Tub Combo, Soaking Tub, Tile Shower, Vaulted Ceiling(s), Walk-In Closet(s)
Heating Electric, Forced Air, Heat Pump
Cooling Central Air, Heat Pump
Window Features Double Pane Windows,Vinyl Frames
Exterior
Exterior Feature Patio
Parking Features Garage Door Opener, Gravel, RV Access/Parking
Garage Spaces 2.0
Roof Type Composition
Porch true
Total Parking Spaces 2
Garage Yes
Building
Lot Description Fenced, Sloped
Entry Level One
Foundation Concrete Perimeter, Stemwall
Builder Name LaDuke Construction
Water Well
Architectural Style Craftsman
Structure Type Frame
New Construction No
Schools
High Schools Check With District
Others
Senior Community No
Tax ID 10469741
Security Features Carbon Monoxide Detector(s),Smoke Detector(s)
Acceptable Financing Cash, Conventional, FHA, VA Loan
Listing Terms Cash, Conventional, FHA, VA Loan
Special Listing Condition Notice Of Default, Probate Listing
Read Less
Want to know what your home might be worth? Contact us for a FREE valuation!

Our team is ready to help you sell your home for the highest possible price ASAP






