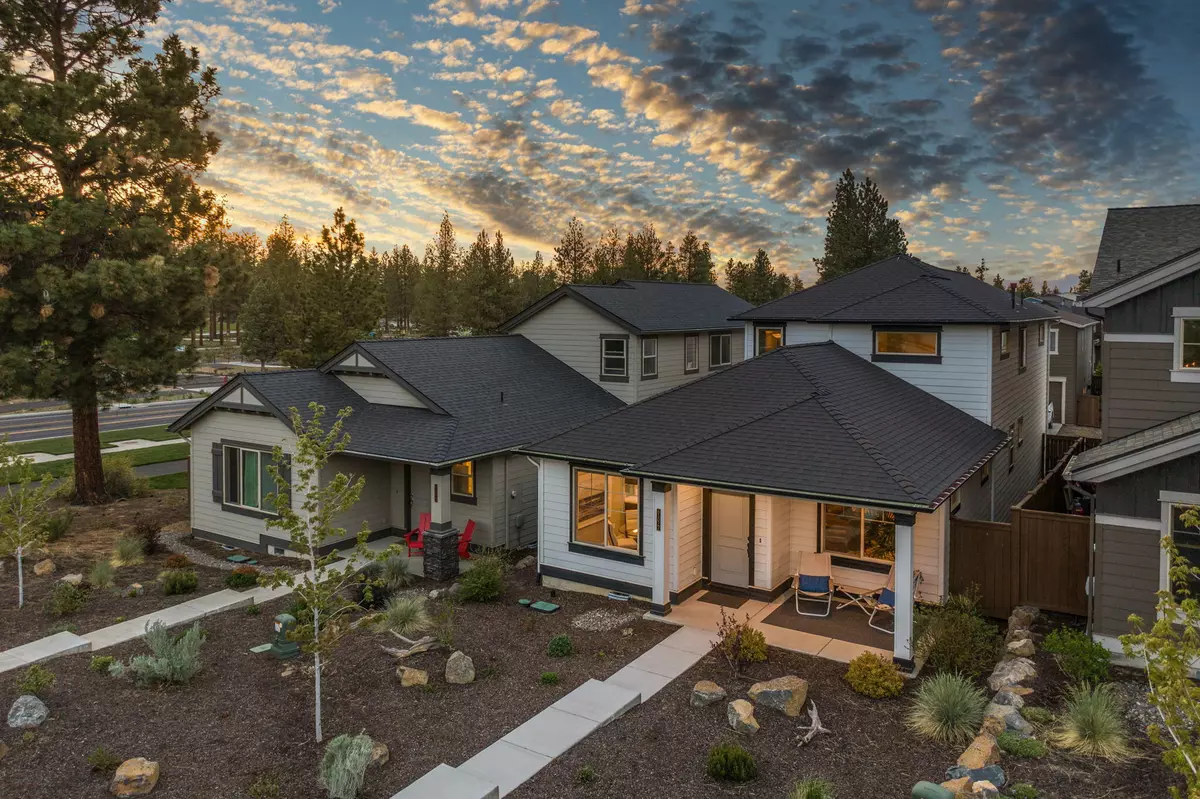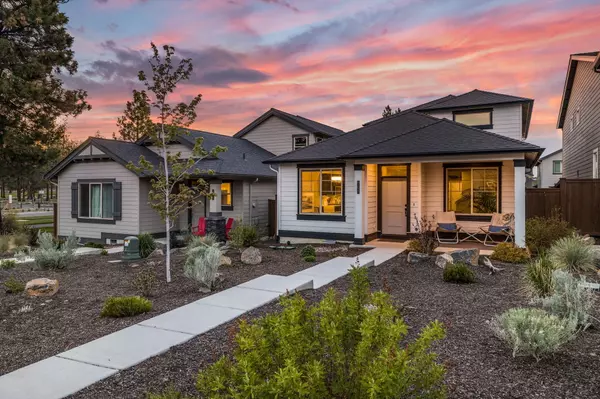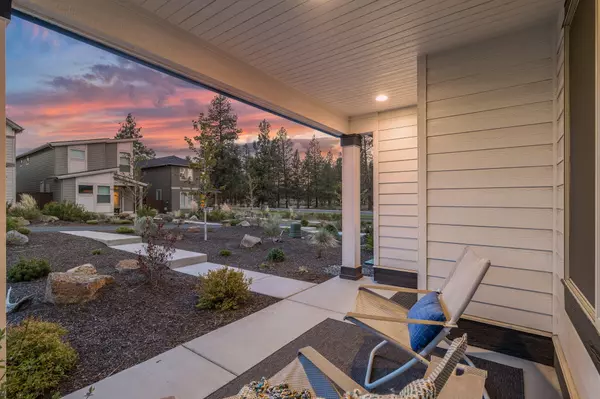$699,500
$699,500
For more information regarding the value of a property, please contact us for a free consultation.
61027 Sydney Harbor DR Bend, OR 97702
3 Beds
3 Baths
2,010 SqFt
Key Details
Sold Price $699,500
Property Type Single Family Home
Sub Type Single Family Residence
Listing Status Sold
Purchase Type For Sale
Square Footage 2,010 sqft
Price per Sqft $348
Subdivision The Bridges
MLS Listing ID 220146613
Sold Date 06/15/23
Style Cottage/Bungalow
Bedrooms 3
Full Baths 2
Half Baths 1
HOA Fees $125
Year Built 2019
Annual Tax Amount $3,924
Lot Size 3,484 Sqft
Acres 0.08
Lot Dimensions 0.08
Property Description
Welcome to this gorgeous home in charming SE Bend! Lightly lived-in, it offers
the perfect space to relax and entertain. Inside, you'll find the sun-filled
breakfast nook, gas fireplace, and coffered ceiling. In the kitchen, stainless
appliances and an entertainment-sized island give plenty of storage. The
primary suite sits on the main floor and boasts a large walk-in closet. Upstairs,
two bedrooms have their own walk-in closets plus a bonus loft area. Outside,
there's a large covered porch, side patio, and alley access for two car parking in
the garage. Alpenglow Park nearby has 33 acres of nature and animal-friendly
fields, and the Community Clubhouse features a great rec-center and pool.
Ready to move in, with no road frontage, this home provides convenience,
comfort, and entertainment - come tour your living oasis today!
Location
State OR
County Deschutes
Community The Bridges
Direction East on Murphy, straight through to entrance of The Bridges, right on Sydney Harbor Dr. House is on right hand side, park on street, walk the path to front door.
Rooms
Basement None
Interior
Interior Features Breakfast Bar, Ceiling Fan(s), Double Vanity, Enclosed Toilet(s), Kitchen Island, Open Floorplan, Primary Downstairs, Shower/Tub Combo, Solid Surface Counters, Walk-In Closet(s)
Heating Forced Air, Natural Gas
Cooling Central Air
Fireplaces Type Gas, Great Room
Fireplace Yes
Window Features Double Pane Windows,Low Emissivity Windows,Vinyl Frames
Exterior
Exterior Feature Deck, Patio
Parking Features Alley Access, Attached, Driveway, Garage Door Opener, On Street
Garage Spaces 2.0
Community Features Access to Public Lands, Park, Playground, Sport Court, Trail(s)
Amenities Available Clubhouse, Fitness Center, Landscaping, Park, Pool, Snow Removal, Sport Court, Trail(s)
Roof Type Composition
Total Parking Spaces 2
Garage Yes
Building
Lot Description Drip System, Fenced, Landscaped, Sprinkler Timer(s), Xeriscape Landscape
Entry Level Two
Foundation Stemwall
Builder Name Pahlisch
Water Backflow Domestic, Public
Architectural Style Cottage/Bungalow
Structure Type Double Wall/Staggered Stud
New Construction No
Schools
High Schools Caldera High
Others
Senior Community No
Tax ID 275531
Security Features Carbon Monoxide Detector(s),Smoke Detector(s)
Acceptable Financing Cash, Conventional
Listing Terms Cash, Conventional
Special Listing Condition Standard
Read Less
Want to know what your home might be worth? Contact us for a FREE valuation!

Our team is ready to help you sell your home for the highest possible price ASAP






