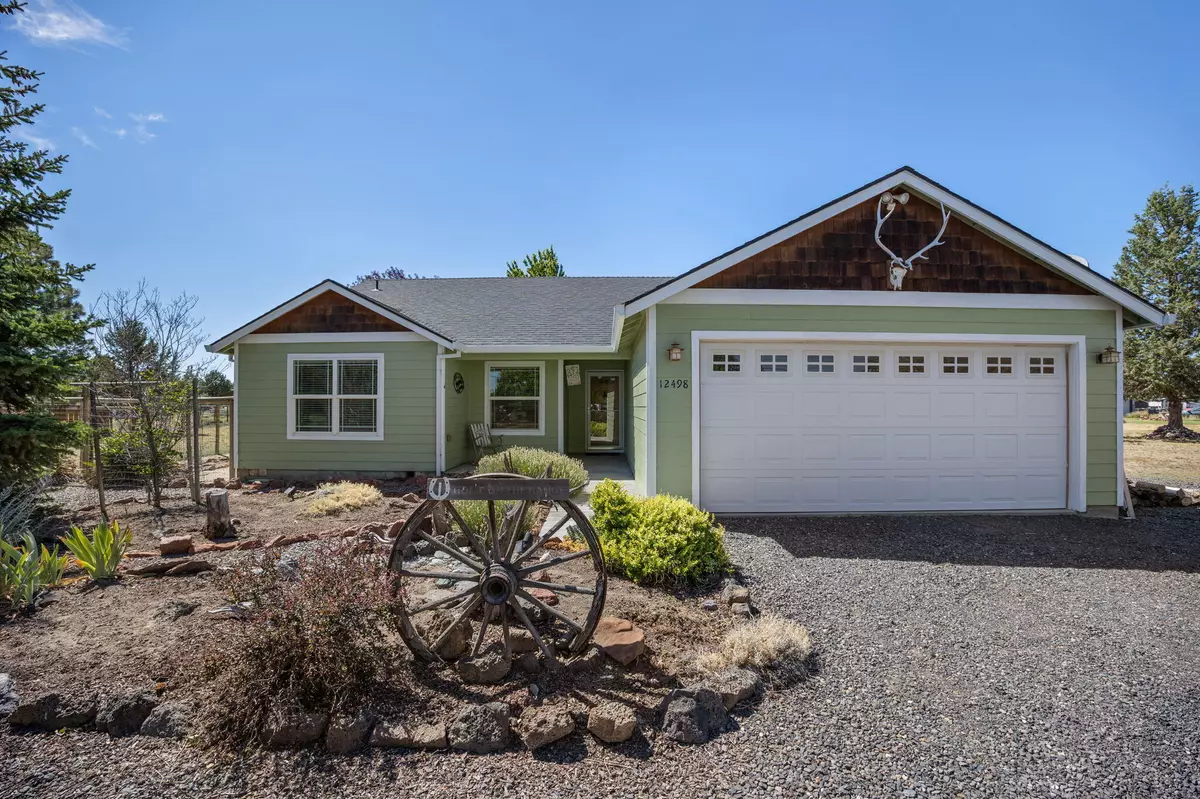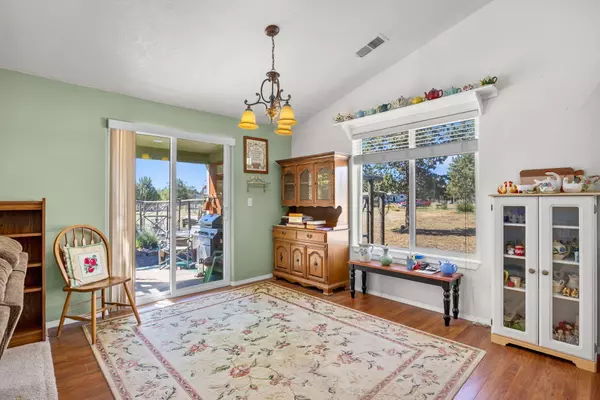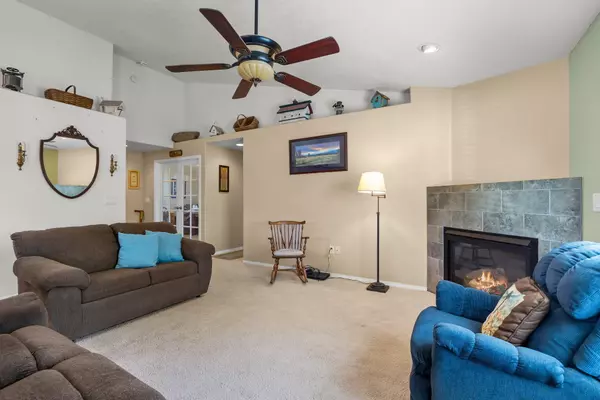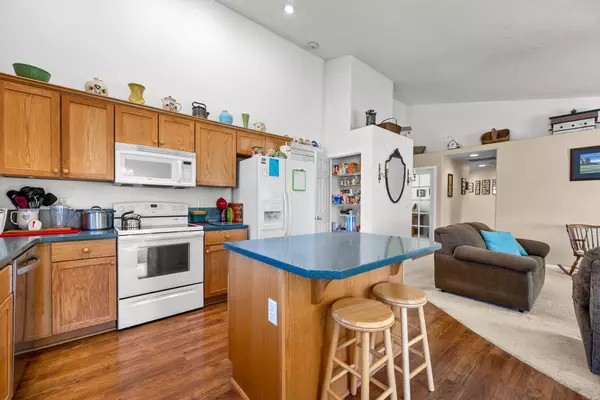$485,000
$495,000
2.0%For more information regarding the value of a property, please contact us for a free consultation.
12498 Cinder DR Terrebonne, OR 97760
3 Beds
2 Baths
1,406 SqFt
Key Details
Sold Price $485,000
Property Type Single Family Home
Sub Type Single Family Residence
Listing Status Sold
Purchase Type For Sale
Square Footage 1,406 sqft
Price per Sqft $344
Subdivision Crr
MLS Listing ID 220151963
Sold Date 06/14/23
Style Ranch
Bedrooms 3
Full Baths 2
HOA Fees $510
Year Built 2006
Annual Tax Amount $2,565
Lot Size 1.080 Acres
Acres 1.08
Lot Dimensions 1.08
Property Description
Belongings have been removed and home is MOVE-IN READY! Vaulted ceilings and a large gathering space highlight the interior of this well-maintained 2006 custom built home. The kitchen provides function and quality, with solid surface counters, under-mount sink and a breakfast bar. The large primary bathroom has a jetted soaking tub with safety handles. New exterior paint in 2021. A fenced backyard has sprinklers, raised beds, mature deciduous trees and a covered patio offering a peaceful place to whisk the quiet afternoon away. Out front, a
graveled circular driveway surrounds a xeriscaped cactus garden, while extra parking on the side of the house, coupled with an 110v outlet provides a home for your trailer or RV. There is lots of room surrounding the home serves as defensible fire space. At over an acre, there's plenty of room for a shop or outbuilding. Come and join the community at Crooked River Ranch, and take advantage of all the amenities nearby and throughout Central Oregon.
Location
State OR
County Jefferson
Community Crr
Direction North on Chinook Drive, west onto Mustang, right onto Shad, right onto Peninsula, left onto Cinder, home is on the right.
Rooms
Basement None
Interior
Interior Features Breakfast Bar, Ceiling Fan(s), Double Vanity, Fiberglass Stall Shower, Jetted Tub, Kitchen Island, Open Floorplan, Pantry, Primary Downstairs, Shower/Tub Combo, Solid Surface Counters, Vaulted Ceiling(s), Walk-In Closet(s)
Heating Electric, Forced Air, Heat Pump
Cooling Central Air, Heat Pump
Fireplaces Type Living Room, Propane
Fireplace Yes
Window Features Double Pane Windows,ENERGY STAR Qualified Windows,Vinyl Frames
Exterior
Exterior Feature Courtyard, Patio
Parking Features Attached, Driveway, Garage Door Opener, Gravel, RV Access/Parking
Garage Spaces 2.0
Community Features Access to Public Lands, Park, Pickleball Court(s), Playground, Short Term Rentals Not Allowed, Sport Court, Tennis Court(s), Trail(s)
Amenities Available Golf Course, Park, Pickleball Court(s), Playground, Pool, Snow Removal, Sport Court, Tennis Court(s), Trail(s), Other
Roof Type Composition
Accessibility Grip-Accessible Features
Total Parking Spaces 2
Garage Yes
Building
Lot Description Fenced, Garden, Landscaped, Level, Native Plants, Sprinklers In Rear, Xeriscape Landscape
Entry Level One
Foundation Stemwall
Water Public
Architectural Style Ranch
Structure Type Frame
New Construction No
Schools
High Schools Culver High
Others
Senior Community No
Tax ID 5783
Security Features Carbon Monoxide Detector(s),Smoke Detector(s)
Acceptable Financing Cash, Conventional, USDA Loan, VA Loan
Listing Terms Cash, Conventional, USDA Loan, VA Loan
Special Listing Condition Standard
Read Less
Want to know what your home might be worth? Contact us for a FREE valuation!

Our team is ready to help you sell your home for the highest possible price ASAP






