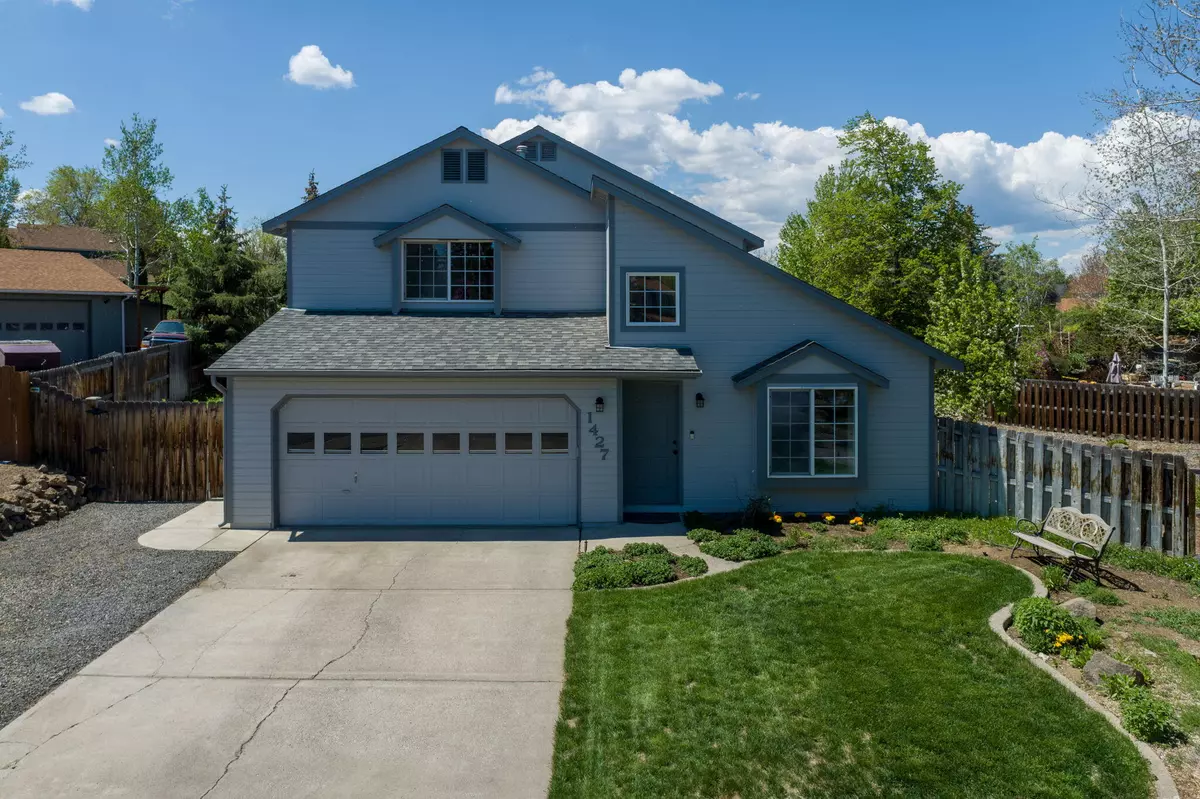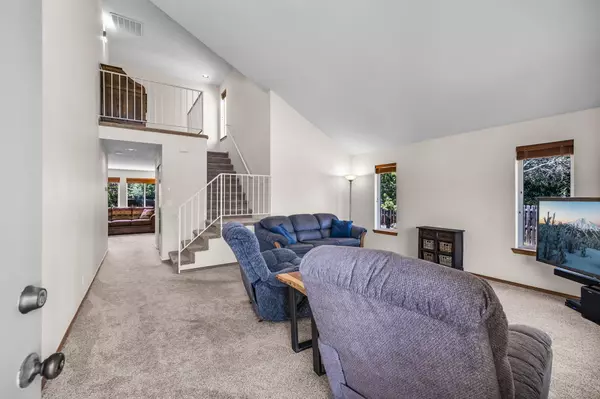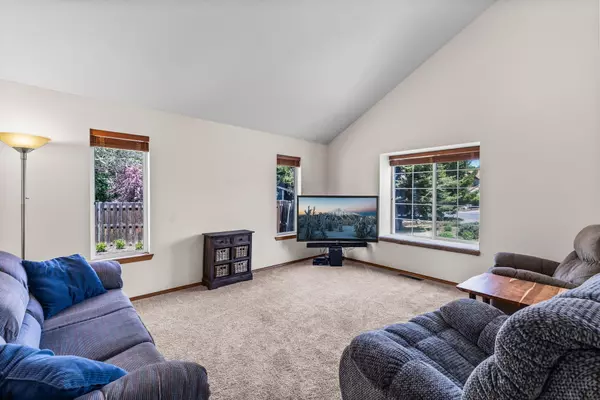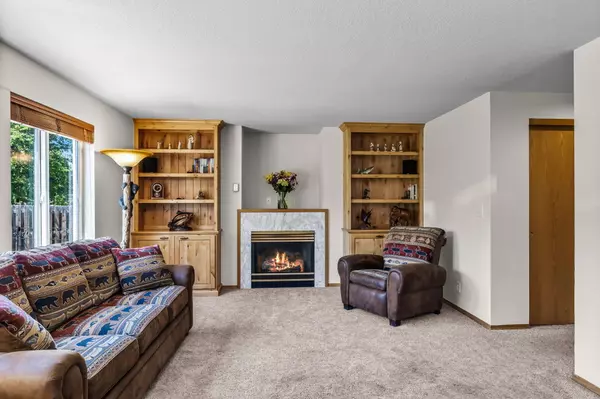$640,000
$630,000
1.6%For more information regarding the value of a property, please contact us for a free consultation.
1427 Boston PL Bend, OR 97701
3 Beds
3 Baths
1,812 SqFt
Key Details
Sold Price $640,000
Property Type Single Family Home
Sub Type Single Family Residence
Listing Status Sold
Purchase Type For Sale
Square Footage 1,812 sqft
Price per Sqft $353
Subdivision Providence
MLS Listing ID 220164250
Sold Date 06/15/23
Style Northwest
Bedrooms 3
Full Baths 2
Half Baths 1
HOA Fees $162
Year Built 1983
Annual Tax Amount $3,423
Lot Size 9,583 Sqft
Acres 0.22
Lot Dimensions 0.22
Property Description
Not only is this home in a wonderful, established neighborhood on a cul-de-sac with a 4+ acre park around the corner, it's close to food carts, restaurants, the hospital, all kinds of shopping, amenities AND it's on almost ¼ acre, has an area to garden, a pear and pie cherry tree, along with a 9 ft RV gate!
A bright living room with vaulted ceilings welcomes you home. The roomy kitchen has custom, soft close cabinets, pull out shelves, granite counters and under cabinet lighting. It flows into the eating area and family room, which is wonderful for entertaining and opens up to a large backyard with a generous area to garden and space to create your own oasis.
Keep cozy in front of the gas fireplace or cool in summer with a/c. Upstairs are all the bedrooms, closet in primary bedroom has built-ins and there is flex space at the top of the stairs. Plus, it has brand new interior and exterior paint, new dual zoned HVAC system in 2022 and roof in 2014.
Location
State OR
County Deschutes
Community Providence
Direction East on Neff Rd from 27th St, right on Providence Dr, first left on Locksley Dr, first right on Boston Pl
Interior
Interior Features Built-in Features, Double Vanity, Granite Counters, Linen Closet, Shower/Tub Combo, Tile Counters, Vaulted Ceiling(s), Walk-In Closet(s)
Heating Forced Air, Natural Gas, Zoned
Cooling Central Air, Zoned
Fireplaces Type Family Room, Gas
Fireplace Yes
Exterior
Exterior Feature Patio
Parking Features Attached, Garage Door Opener, Heated Garage, RV Access/Parking
Garage Spaces 2.0
Community Features Park, Playground, Short Term Rentals Not Allowed
Amenities Available Playground
Roof Type Asphalt
Total Parking Spaces 2
Garage Yes
Building
Lot Description Fenced, Landscaped, Sprinkler Timer(s), Sprinklers In Front, Sprinklers In Rear
Entry Level Two
Foundation Stemwall
Water Backflow Domestic
Architectural Style Northwest
Structure Type Frame
New Construction No
Schools
High Schools Mountain View Sr High
Others
Senior Community No
Tax ID 183522
Security Features Carbon Monoxide Detector(s),Smoke Detector(s)
Acceptable Financing Cash, Conventional, VA Loan
Listing Terms Cash, Conventional, VA Loan
Special Listing Condition Standard
Read Less
Want to know what your home might be worth? Contact us for a FREE valuation!

Our team is ready to help you sell your home for the highest possible price ASAP






