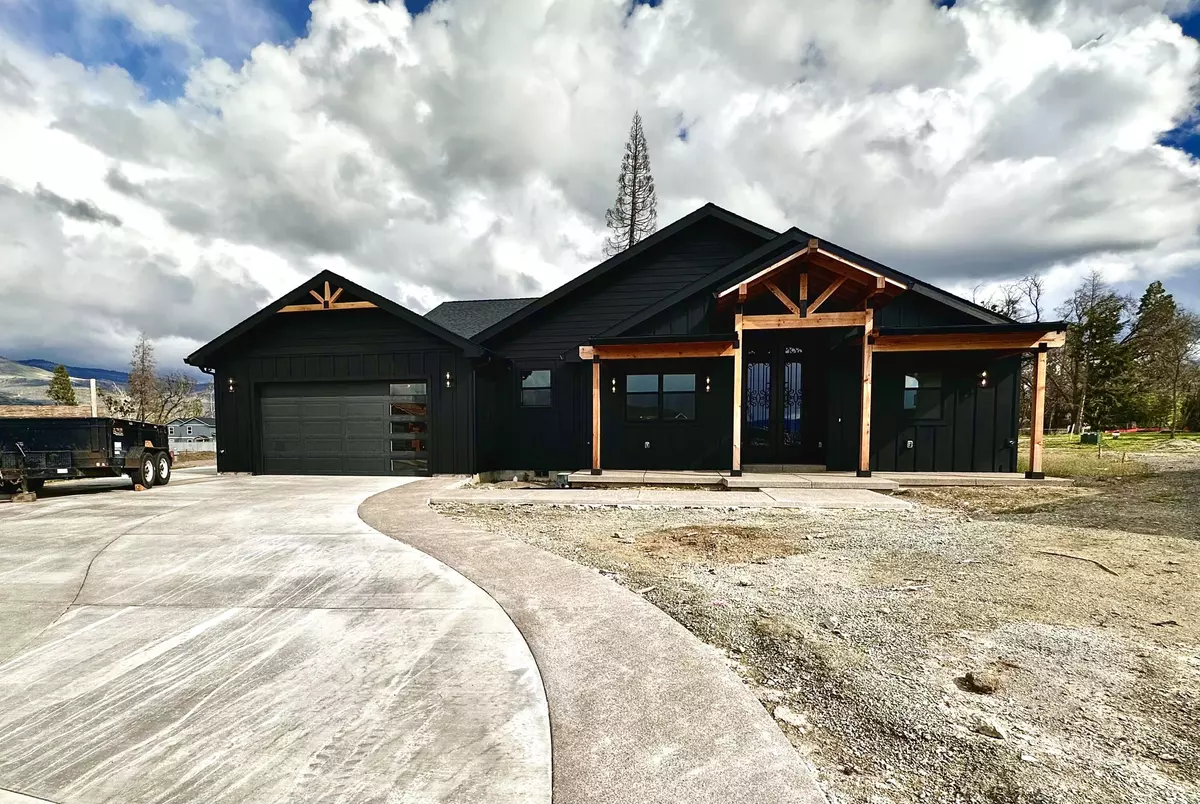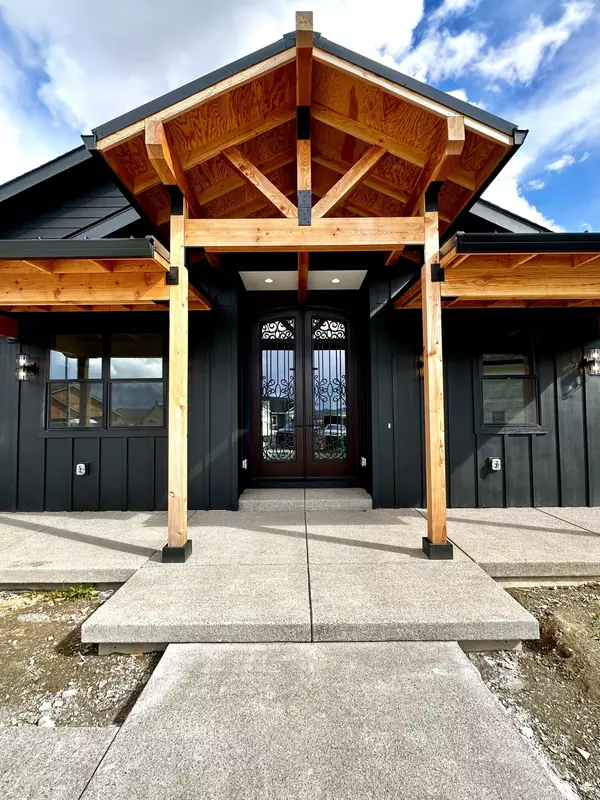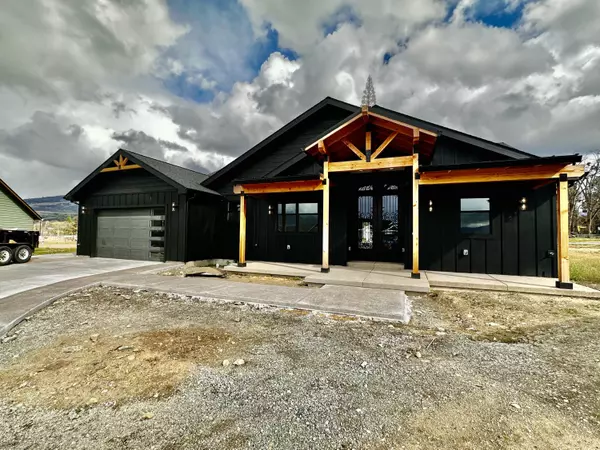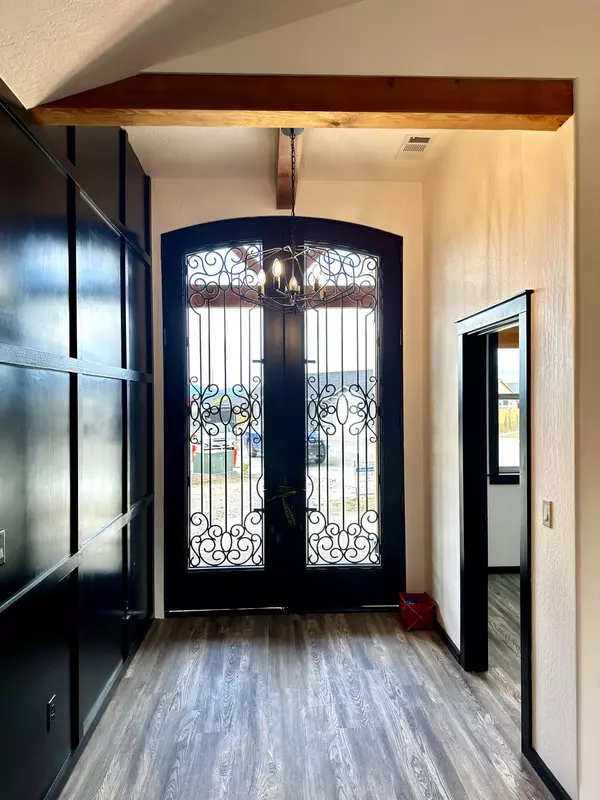$560,000
$560,000
For more information regarding the value of a property, please contact us for a free consultation.
303 Emily LN Phoenix, OR 97535
3 Beds
2 Baths
2,067 SqFt
Key Details
Sold Price $560,000
Property Type Single Family Home
Sub Type Single Family Residence
Listing Status Sold
Purchase Type For Sale
Square Footage 2,067 sqft
Price per Sqft $270
MLS Listing ID 220161188
Sold Date 05/22/23
Style Craftsman,Other
Bedrooms 3
Full Baths 2
Year Built 2023
Annual Tax Amount $1,214
Lot Size 0.260 Acres
Acres 0.26
Lot Dimensions 0.26
Property Description
Modern Timber Framed New Construction. 10' custom entry doors. Cul-de-sac. Open Concept, 3 bed/office/Den/2 bath. 2067 sq. ft. Vaulted kitchen/dining/great room. French doors to back. Split bedroom floor plan. Covered front porch, Lg RV/Extra parking. Covered back patio, wired for hot tub. Gas range/wd hood with pot filler. Quartz Island/counter tops. Huge walk-in pantry/bev. station. Appl. storage/plug in's. Great rm features a spectac. focal point wall. Painted black doors and trim. Master vaulted, with French doors to covered back patio. Dbl walk-in shower, split sink/cabinets, Separate area to add own furniture for vanity. Lg walk in closet. Lg. laundry rm. Mudroom/Butler's pantry area (vacant) Creativity to use space how you need. Oversized garage with pull down attic latter. Bk exterior framed windows, white int. Office/den with large front windows, closet wired for electronics.
Location
State OR
County Jackson
Direction N. Pacific Hwy to N Rose to Emily Lane, Phoenix.
Interior
Interior Features Breakfast Bar, Built-in Features, Ceiling Fan(s), Double Vanity, Enclosed Toilet(s), Kitchen Island, Linen Closet, Open Floorplan, Pantry, Shower/Tub Combo, Smart Lighting, Stone Counters, Tile Shower, Vaulted Ceiling(s), Walk-In Closet(s), Wet Bar
Heating Forced Air, Hot Water, Natural Gas
Cooling Central Air, ENERGY STAR Qualified Equipment, Heat Pump, Whole House Fan, Zoned
Window Features Double Pane Windows,ENERGY STAR Qualified Windows,Vinyl Frames
Exterior
Exterior Feature Patio, RV Hookup
Parking Features Concrete, Driveway, Garage Door Opener, Gravel, On Street, RV Access/Parking
Garage Spaces 2.0
Community Features Gas Available
Roof Type Composition,Metal
Accessibility Accessible Bedroom, Accessible Closets, Accessible Doors, Accessible Entrance, Accessible Full Bath, Accessible Hallway(s), Accessible Kitchen
Porch true
Total Parking Spaces 2
Garage Yes
Building
Lot Description Level
Entry Level One
Foundation Concrete Perimeter, Stemwall
Builder Name Tom Malot Construction Co Inc
Water Public
Architectural Style Craftsman, Other
Structure Type Concrete,Frame
New Construction Yes
Schools
High Schools Phoenix High
Others
Senior Community No
Tax ID 1-0690303
Security Features Carbon Monoxide Detector(s),Smoke Detector(s)
Acceptable Financing Cash, Conventional, FHA
Listing Terms Cash, Conventional, FHA
Special Listing Condition Standard
Read Less
Want to know what your home might be worth? Contact us for a FREE valuation!

Our team is ready to help you sell your home for the highest possible price ASAP






