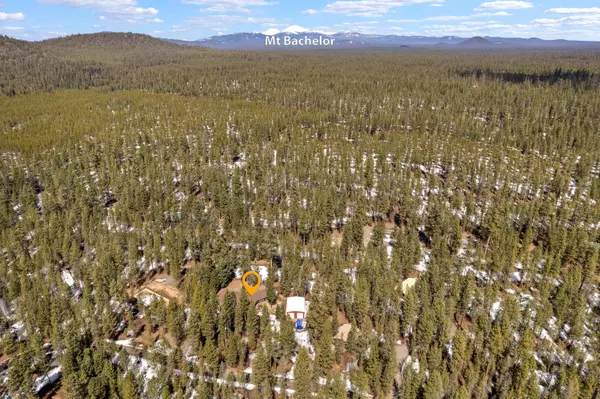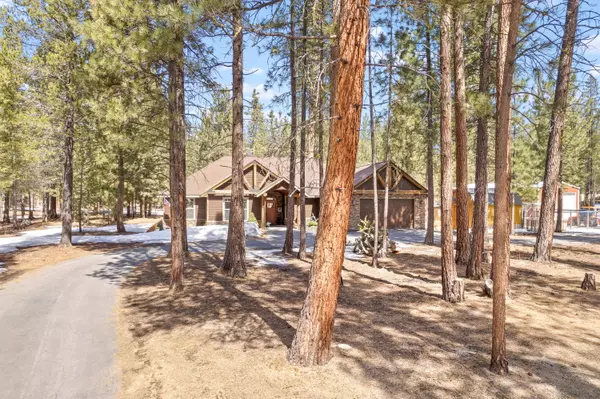$825,000
$875,000
5.7%For more information regarding the value of a property, please contact us for a free consultation.
52324 Barberry CIR La Pine, OR 97739
3 Beds
3 Baths
3,145 SqFt
Key Details
Sold Price $825,000
Property Type Single Family Home
Sub Type Single Family Residence
Listing Status Sold
Purchase Type For Sale
Square Footage 3,145 sqft
Price per Sqft $262
Subdivision Ponderosa Pines
MLS Listing ID 220162819
Sold Date 06/12/23
Style Craftsman
Bedrooms 3
Full Baths 2
Half Baths 1
HOA Fees $588
Year Built 2006
Annual Tax Amount $3,737
Lot Size 1.610 Acres
Acres 1.61
Lot Dimensions 1.61
Property Description
Nestled on a spacious lot in the heart of the woods, this stunning custom-built home never listed before is a true gem. Enter a warm inviting living space, with two cozy fireplaces, one in the living room and the other in the great room, creating a comfortable sun-soaked atmosphere to relax and entertain. Open floor plan is ideal for hosting family and friends, with a great wet bar setup and pool table sure to create memories, as well as a movie theatre room to impress. Spacious kitchen features quality appliances and modern finishes perfect for home chefs. Great primary bedroom with dual closets and a spa-like bathroom featuring a jetted tub and big walk-in shower. This incredible property boasts a large metal shop, shed, RV parking with water/power, fenced-in dog run, with a covered back patio perfect for outdoor activities on the beautifully maintained lot. You won't want to miss your chance to own this incredible home in La Pine. Close to lakes, rivers, hunting, fishing, mountains.
Location
State OR
County Deschutes
Community Ponderosa Pines
Rooms
Basement None
Interior
Interior Features Breakfast Bar, Ceiling Fan(s), Double Vanity, Enclosed Toilet(s), Granite Counters, Jetted Tub, Kitchen Island, Linen Closet, Open Floorplan, Pantry, Primary Downstairs, Shower/Tub Combo, Solid Surface Counters, Tile Shower, Vaulted Ceiling(s), Walk-In Closet(s), Wet Bar, Wired for Sound
Heating Electric, Forced Air, Heat Pump, Propane, Wood
Cooling Heat Pump
Fireplaces Type Great Room, Living Room, Propane, Wood Burning
Fireplace Yes
Window Features Double Pane Windows,ENERGY STAR Qualified Windows
Exterior
Exterior Feature Deck, RV Hookup
Parking Features Attached, Detached, Driveway, Garage Door Opener, Gravel, RV Access/Parking
Garage Spaces 2.0
Community Features Access to Public Lands, Trail(s)
Amenities Available Snow Removal, Trail(s), Water
Roof Type Composition
Total Parking Spaces 2
Garage Yes
Building
Lot Description Fenced, Landscaped, Level, Native Plants, Water Feature, Wooded
Entry Level One
Foundation Stemwall
Water Private
Architectural Style Craftsman
Structure Type Frame
New Construction No
Schools
High Schools Lapine Sr High
Others
Senior Community No
Tax ID 141705
Security Features Carbon Monoxide Detector(s),Smoke Detector(s)
Acceptable Financing Cash, Conventional, FHA, VA Loan
Listing Terms Cash, Conventional, FHA, VA Loan
Special Listing Condition Standard
Read Less
Want to know what your home might be worth? Contact us for a FREE valuation!

Our team is ready to help you sell your home for the highest possible price ASAP






