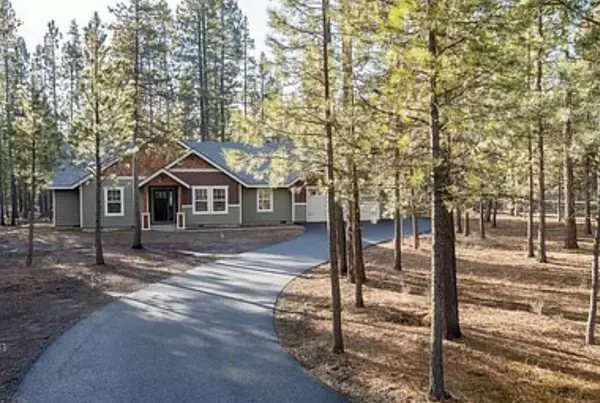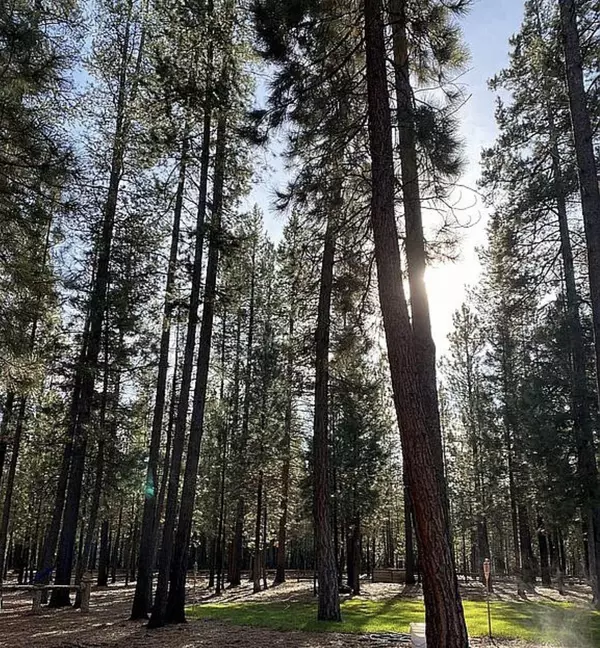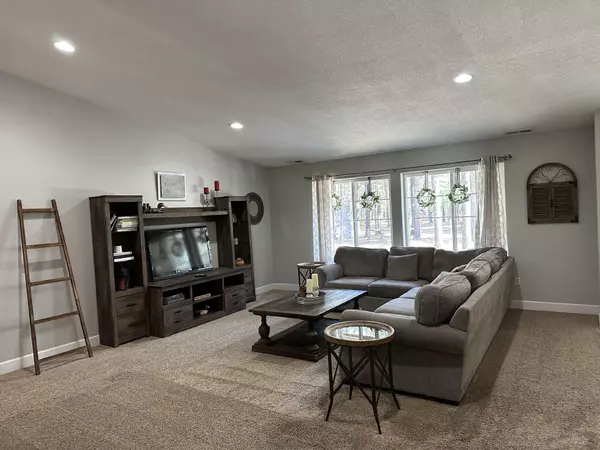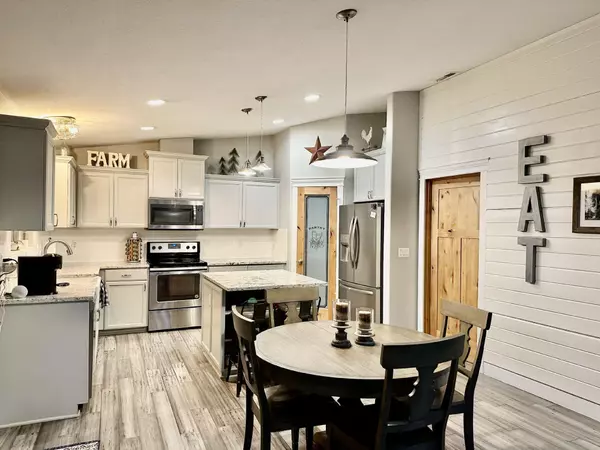$625,000
$640,000
2.3%For more information regarding the value of a property, please contact us for a free consultation.
15175 Pyrola ST La Pine, OR 97739
4 Beds
2 Baths
1,960 SqFt
Key Details
Sold Price $625,000
Property Type Single Family Home
Sub Type Single Family Residence
Listing Status Sold
Purchase Type For Sale
Square Footage 1,960 sqft
Price per Sqft $318
Subdivision Ponderosa Pines
MLS Listing ID 220163634
Sold Date 06/02/23
Style Craftsman,Northwest
Bedrooms 4
Full Baths 2
HOA Fees $28
Year Built 2017
Annual Tax Amount $3,795
Lot Size 1.280 Acres
Acres 1.28
Lot Dimensions 1.28
Property Description
Located in the fabulous Ponderosa Pines neighborhood, this home backs up to over 12,000 acres of forest with great walking and biking trails; and just minutes from the Upper Deschutes River. This is a single level spacious home with 4 bedrooms 2 baths, vaulted ceiling, and an open great room floor plan. The kitchen consists of engineered bamboo hardwood floors, farmhouse sink, granite counters and opens to a 14' x14' covered back patio. Featuring an oversized 2 car garage with shop area which includes a dedicated 220 volt welding outlet - great for a home gym; home office or shop. RV parking pad. Additional 200 amp service for future use. A 20' X 20' shed big enough for all your tools and extra storage with an attached cover. This home features a hot tub paver pad - ready for your hot tub and a large custom play structure perfect for the kids or grandkids. Spacious 1.28 acre lot provides added privacy and plenty of room for an additional shop. HOA fee includes your water usage.
Location
State OR
County Deschutes
Community Ponderosa Pines
Direction Burgess Rd to NF-500 to Pineapple Dr to Ponderosa Way.
Interior
Interior Features Double Vanity, Granite Counters, Kitchen Island, Pantry, Vaulted Ceiling(s)
Heating Electric, Forced Air
Cooling Central Air
Window Features Double Pane Windows,Vinyl Frames
Exterior
Exterior Feature Deck, Patio
Parking Features Asphalt, Attached, Driveway, Garage Door Opener, RV Access/Parking
Garage Spaces 2.0
Community Features Access to Public Lands
Amenities Available Water
Roof Type Composition
Total Parking Spaces 2
Garage Yes
Building
Lot Description Adjoins Public Lands, Fenced, Level, Wooded
Entry Level One
Foundation Stemwall
Water Public
Architectural Style Craftsman, Northwest
Structure Type Frame
New Construction No
Schools
High Schools Lapine Sr High
Others
Senior Community No
Tax ID 156247
Acceptable Financing Cash, Conventional
Listing Terms Cash, Conventional
Special Listing Condition Standard
Read Less
Want to know what your home might be worth? Contact us for a FREE valuation!

Our team is ready to help you sell your home for the highest possible price ASAP






