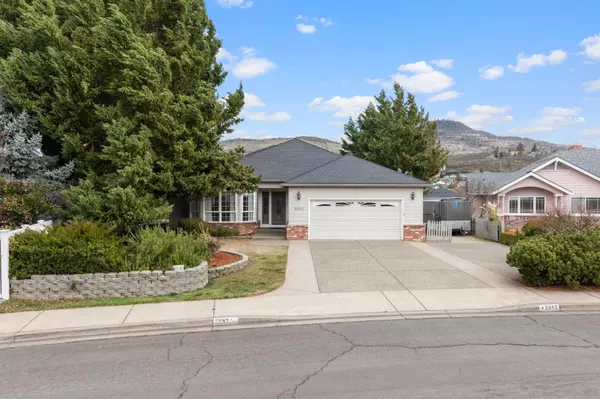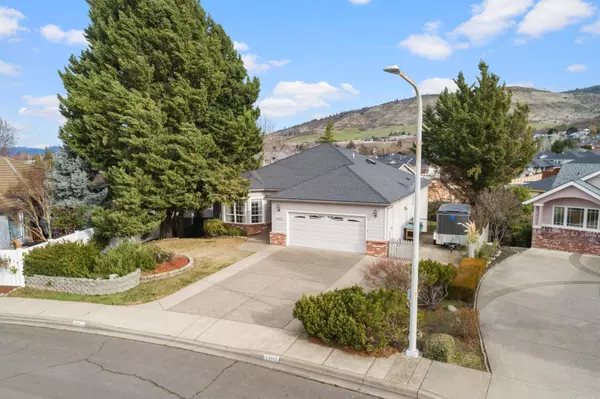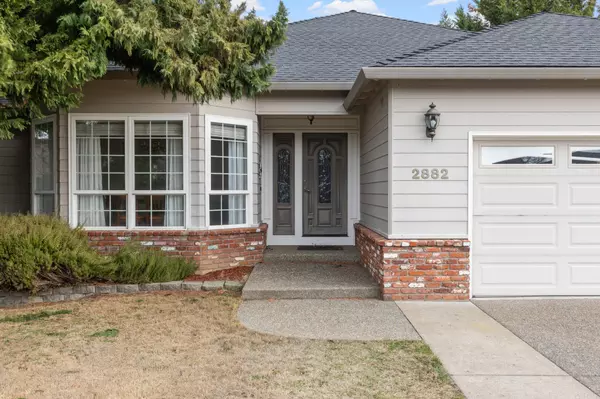$515,000
$525,000
1.9%For more information regarding the value of a property, please contact us for a free consultation.
2882 Kerrisdale Ridge DR Medford, OR 97504
3 Beds
3 Baths
3,651 SqFt
Key Details
Sold Price $515,000
Property Type Single Family Home
Sub Type Single Family Residence
Listing Status Sold
Purchase Type For Sale
Square Footage 3,651 sqft
Price per Sqft $141
Subdivision Amblegreen Estates Unit No 3 Phase 1
MLS Listing ID 220158098
Sold Date 05/25/23
Style Contemporary
Bedrooms 3
Full Baths 2
Half Baths 1
Year Built 1992
Annual Tax Amount $6,641
Lot Size 0.350 Acres
Acres 0.35
Lot Dimensions 0.35
Property Description
Open House Saturday (04/22) from 12:00-3:00! Entertain in style in this beautiful and spacious home located in the highly sought-after Amblegreen Estates East Medford community. This 3651 sq ft home offers a main floor primary suite, formal dining room, and a huge cook's kitchen. The primary suite is off of the living room and has a private entry to the back deck, a gas fireplace, a huge bathroom with a water closet, double vanity, and spacious walk-in closet. The kitchen can easily host large family gatherings with an abundance of cabinet and counter space as well as an oversized pantry. The downstairs has the potential to become a guest quarters with two additional bedrooms, a family room, generous storage, and a bonus shop area. Take the party outside and enjoy a large deck that overlooks a huge fully fenced backyard with more than 6,000 SqFt of space to play. Just up the road from Lone Pine Elementary and less than 1500 ft from Cedar Links park!
Location
State OR
County Jackson
Community Amblegreen Estates Unit No 3 Phase 1
Direction Head NE to Crater Lake Hwy, turn right to Delta Waters Rd then right to Tahitian Ave. Turn left to Cedar Links then right to Wilkshire Dr. Turn left to Kerrisdale Ridge then arrive at sign on left.
Rooms
Basement Daylight, Finished
Interior
Interior Features Double Vanity, Granite Counters, Primary Downstairs, Shower/Tub Combo, Tile Counters, Tile Shower, Walk-In Closet(s)
Heating Heat Pump, Natural Gas
Cooling Central Air
Fireplaces Type Gas, Living Room, Primary Bedroom
Fireplace Yes
Exterior
Parking Features Attached, Concrete, Driveway, Garage Door Opener, RV Access/Parking
Garage Spaces 2.0
Roof Type Composition
Total Parking Spaces 2
Garage Yes
Building
Lot Description Fenced, Landscaped, Level
Entry Level Two
Foundation Concrete Perimeter
Water Public
Architectural Style Contemporary
Structure Type Frame
New Construction No
Schools
High Schools North Medford High
Others
Senior Community No
Tax ID 1-0793952
Security Features Carbon Monoxide Detector(s),Smoke Detector(s)
Acceptable Financing Cash, Conventional, VA Loan
Listing Terms Cash, Conventional, VA Loan
Special Listing Condition Standard
Read Less
Want to know what your home might be worth? Contact us for a FREE valuation!

Our team is ready to help you sell your home for the highest possible price ASAP






