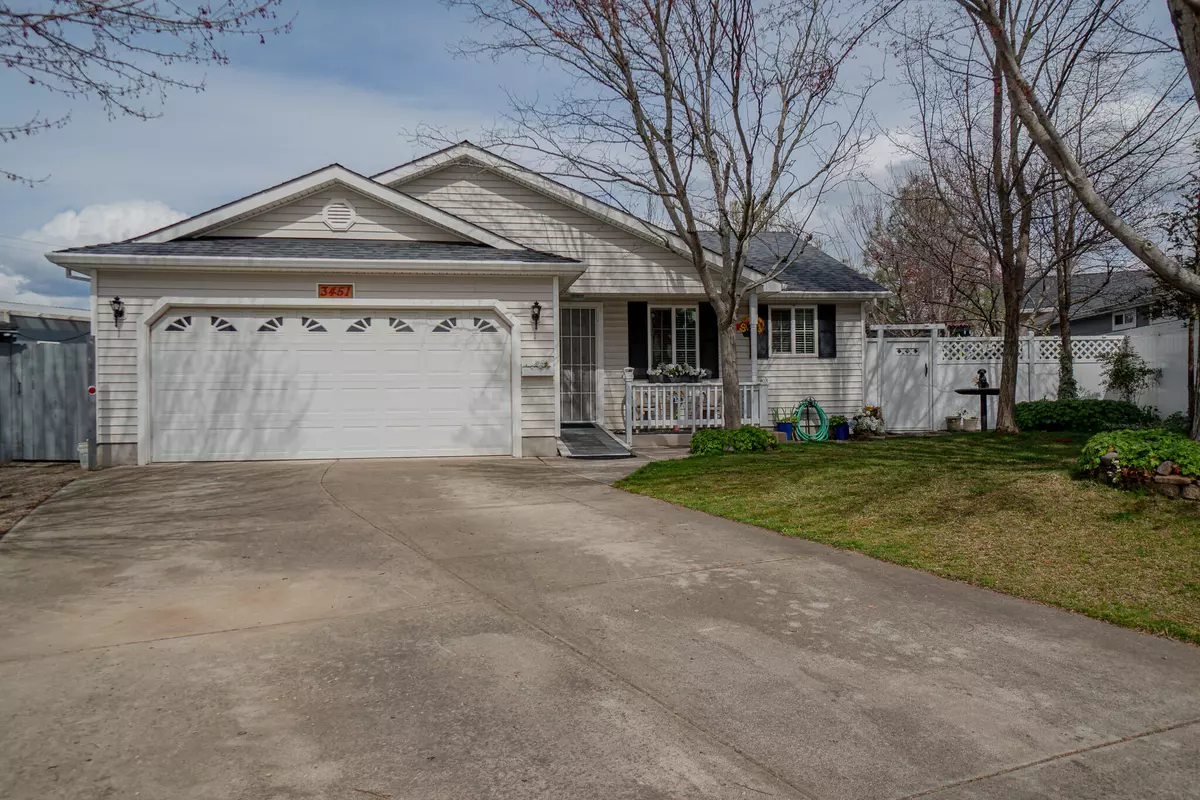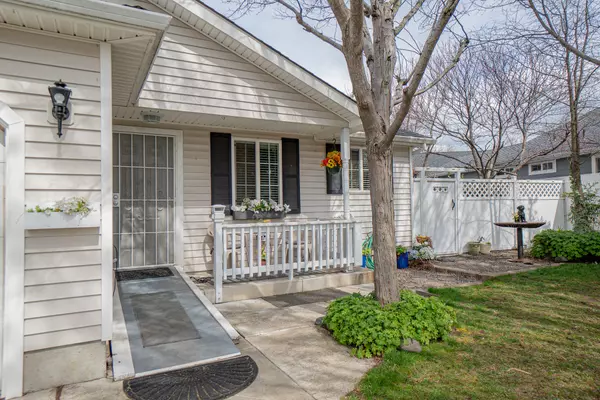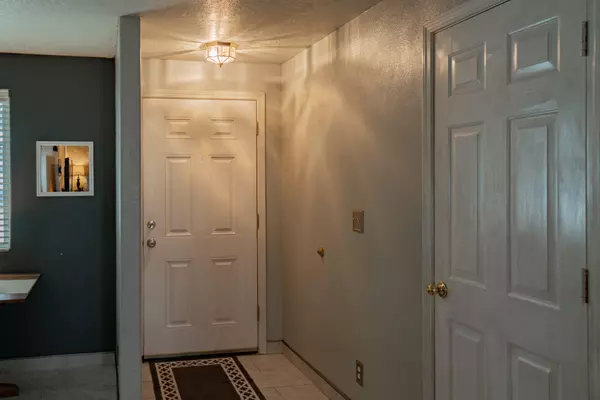$350,000
$349,000
0.3%For more information regarding the value of a property, please contact us for a free consultation.
3451 Antelope CT White City, OR 97503
3 Beds
2 Baths
1,066 SqFt
Key Details
Sold Price $350,000
Property Type Single Family Home
Sub Type Single Family Residence
Listing Status Sold
Purchase Type For Sale
Square Footage 1,066 sqft
Price per Sqft $328
Subdivision Antelope Valley Subdivision
MLS Listing ID 220162500
Sold Date 05/26/23
Style Contemporary
Bedrooms 3
Full Baths 2
Year Built 2003
Annual Tax Amount $2,112
Lot Size 6,969 Sqft
Acres 0.16
Lot Dimensions 0.16
Property Description
Beautiful well-maintained 3-bedroom, 2 full bath home located in a quiet cul-de-sac. Pride of ownership shines throughout this one-owner home, built in 2003. Home boasts recent remodel of both bathrooms, kitchen appliances, ceiling fans, upgraded sliding glass door, vaulted ceilings, laminate wood plank and tile flooring. This well-appointed 1,066 sqft split floor plan offers a nice size primary suite with bathroom and walk-in closet. Beautifully finished 160 sqft bonus room is conveniently located off enclosed back patio w/ceiling fan and wood plank flooring. Park-like backyard offers two sheds, 11x18 above ground pool, pool bar/covered gazebo, fire pit and mature landscaping.
Location
State OR
County Jackson
Community Antelope Valley Subdivision
Direction Take Crater Lake Hwy towards White City, turn right onto Antelope Rd, turn left onto 27th St, turn right onto Ave C, turn right onto Wilson Way, turn left onto Antelope Ct, home is on the left.
Rooms
Basement None
Interior
Interior Features Ceiling Fan(s), Primary Downstairs, Vaulted Ceiling(s), Walk-In Closet(s)
Heating Forced Air, Heat Pump
Cooling Heat Pump
Window Features Double Pane Windows
Exterior
Parking Features Concrete, Driveway, Garage Door Opener
Garage Spaces 2.0
Roof Type Composition
Total Parking Spaces 2
Garage Yes
Building
Lot Description Landscaped, Level
Entry Level One
Foundation Concrete Perimeter
Water Public
Architectural Style Contemporary
Structure Type Frame
New Construction No
Schools
High Schools Eagle Point High
Others
Senior Community No
Tax ID 1-0975085
Security Features Carbon Monoxide Detector(s),Smoke Detector(s)
Acceptable Financing Cash, Conventional, FHA, USDA Loan, VA Loan
Listing Terms Cash, Conventional, FHA, USDA Loan, VA Loan
Special Listing Condition Standard
Read Less
Want to know what your home might be worth? Contact us for a FREE valuation!

Our team is ready to help you sell your home for the highest possible price ASAP






