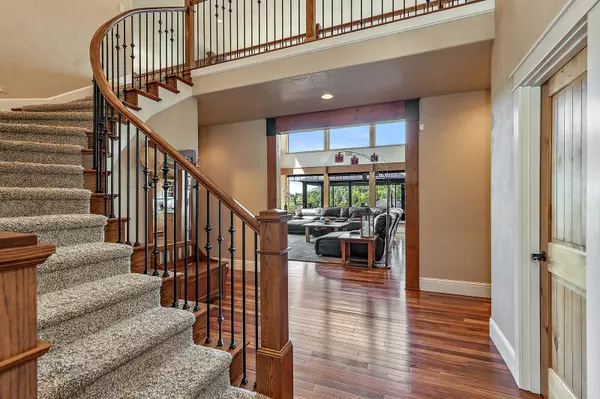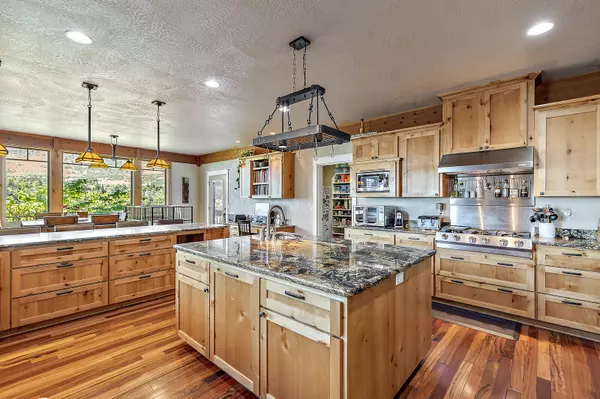$1,300,000
$1,390,000
6.5%For more information regarding the value of a property, please contact us for a free consultation.
123 Monterey DR Medford, OR 97504
6 Beds
8 Baths
6,456 SqFt
Key Details
Sold Price $1,300,000
Property Type Single Family Home
Sub Type Single Family Residence
Listing Status Sold
Purchase Type For Sale
Square Footage 6,456 sqft
Price per Sqft $201
Subdivision Crystal Heights Phases I &Ii
MLS Listing ID 220146688
Sold Date 05/26/23
Style Craftsman
Bedrooms 6
Full Baths 7
Half Baths 1
Year Built 2008
Annual Tax Amount $12,059
Lot Size 0.320 Acres
Acres 0.32
Lot Dimensions 0.32
Property Description
Prepare to be impressed. This magnificent custom built 6456 square foot East Medford view home offers a fine blend of quality, comfort, function, & design. Home features an incredible floor plan, ideal for large families & entertaining, with an enormous gourmet kitchen, large butler's pantry, & passthrough wine bar to a formal dining room. The primary suite offers a dedicated sitting area to take in the views. There are 3 additional ensuites, a 5th bedroom, a large office or 6th bedroom, & a spacious lower level game room with kitchenette. In addition, this home features a custom craft room with laundry facilities, a 2nd upstairs laundry room, & a sweeping stairwell to upper level loft & catwalk that crosses over the grand and open great room. Outside features included an oversized 3 car garage with 11' door for RV's, plus an additional lower level 2 car tandem garage with sliding door to large workshop area. Too many features to list...
Location
State OR
County Jackson
Community Crystal Heights Phases I &Ii
Direction Hillcrest to Monterey.
Rooms
Basement Daylight, Exterior Entry, Finished, Partial
Interior
Interior Features Breakfast Bar, Built-in Features, Ceiling Fan(s), Central Vacuum, Double Vanity, Enclosed Toilet(s), Granite Counters, In-Law Floorplan, Jetted Tub, Kitchen Island, Laminate Counters, Linen Closet, Open Floorplan, Pantry, Primary Downstairs, Shower/Tub Combo, Solid Surface Counters, Spa/Hot Tub, Tile Shower, Walk-In Closet(s), Wet Bar, Wired for Sound
Heating Forced Air, Heat Pump, Natural Gas
Cooling Central Air, Heat Pump, Other
Fireplaces Type Gas, Great Room
Fireplace Yes
Window Features Double Pane Windows,Vinyl Frames
Exterior
Exterior Feature Deck, Patio, Spa/Hot Tub
Parking Features Driveway, Garage Door Opener, RV Access/Parking, Storage, Tandem, Workshop in Garage
Garage Spaces 5.0
Amenities Available Other
Roof Type Composition
Accessibility Accessible Bedroom, Accessible Entrance, Accessible Hallway(s)
Total Parking Spaces 5
Garage Yes
Building
Lot Description Corner Lot, Drip System, Fenced, Garden, Landscaped, Level, Sprinkler Timer(s), Sprinklers In Front, Sprinklers In Rear
Entry Level Three Or More
Foundation Concrete Perimeter
Water Public
Architectural Style Craftsman
Structure Type Frame
New Construction No
Schools
High Schools South Medford High
Others
Senior Community No
Tax ID 1-0979898
Security Features Carbon Monoxide Detector(s),Security System Leased,Smoke Detector(s)
Acceptable Financing Cash, Conventional, VA Loan
Listing Terms Cash, Conventional, VA Loan
Special Listing Condition Standard
Read Less
Want to know what your home might be worth? Contact us for a FREE valuation!

Our team is ready to help you sell your home for the highest possible price ASAP






