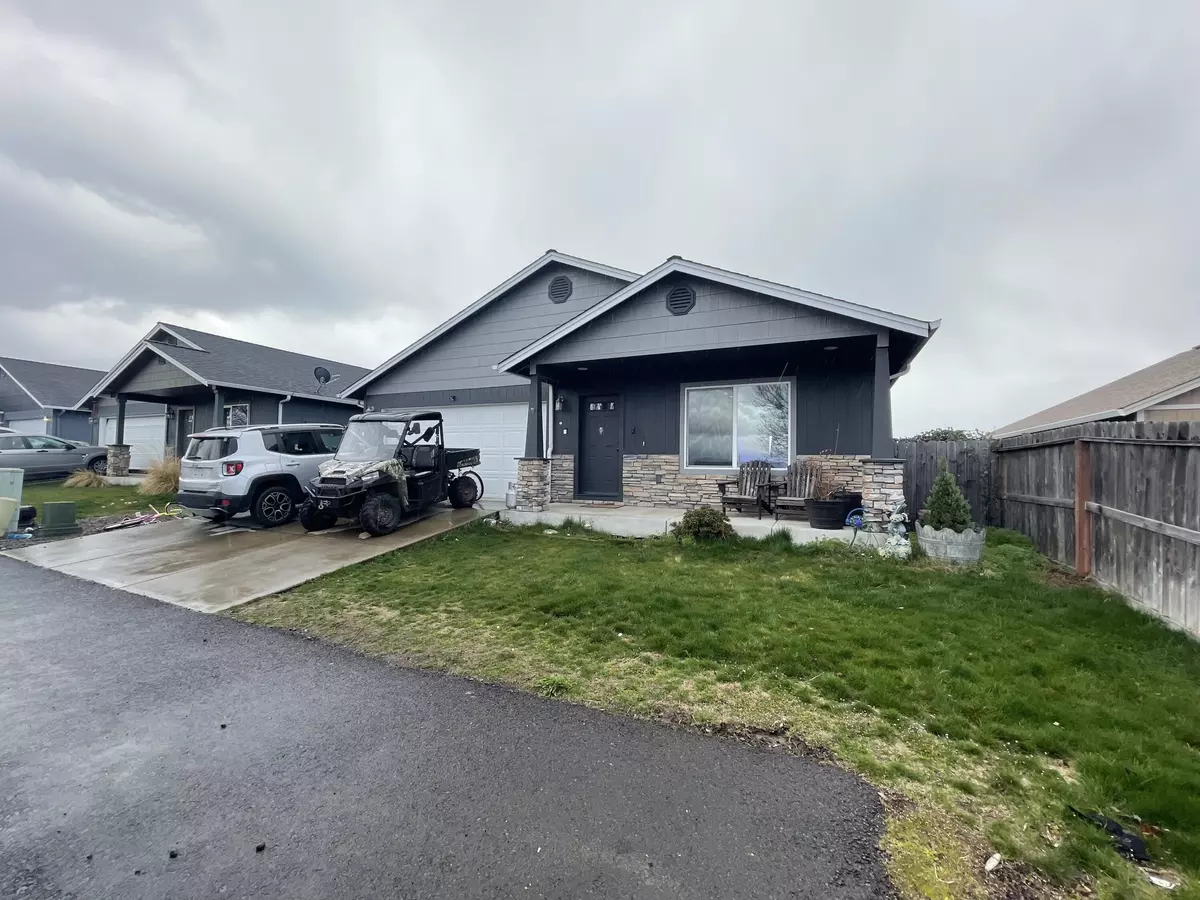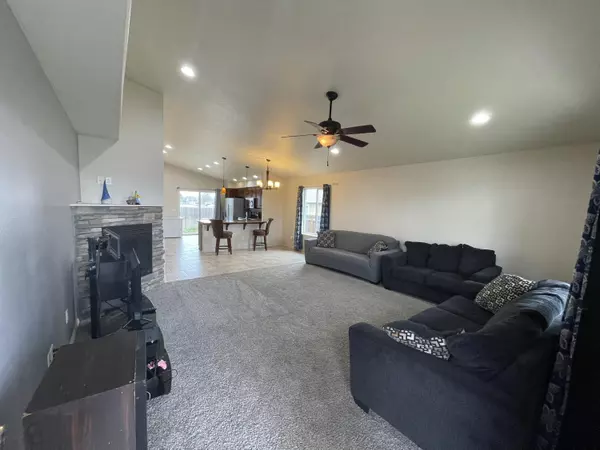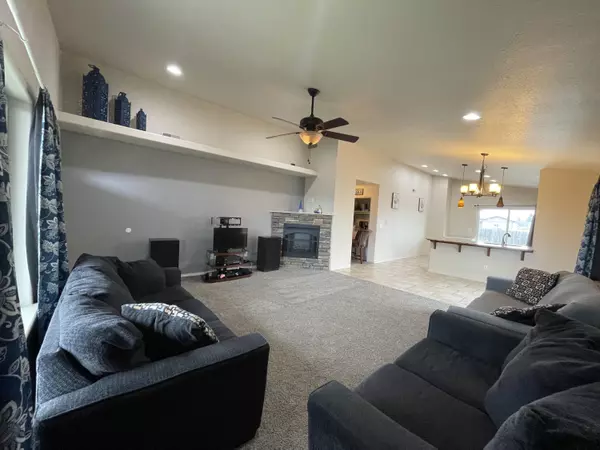$305,914
$325,000
5.9%For more information regarding the value of a property, please contact us for a free consultation.
3540 Avenue G White City, OR 97503
3 Beds
2 Baths
1,410 SqFt
Key Details
Sold Price $305,914
Property Type Single Family Home
Sub Type Single Family Residence
Listing Status Sold
Purchase Type For Sale
Square Footage 1,410 sqft
Price per Sqft $216
Subdivision High Pointe Meadows
MLS Listing ID 220161623
Sold Date 05/26/23
Style Ranch
Bedrooms 3
Full Baths 2
Year Built 2010
Annual Tax Amount $2,404
Lot Size 6,098 Sqft
Acres 0.14
Lot Dimensions 0.14
Property Description
Back on the market through NO fault of the home!! 1 owner only! Great starter home. 3 bedroom, 2 full bath in the centrally located High Pointe Meadows subdivision. Vaulted ceilings, granite counter tops & a full size laundry area. Large primary bedroom w/direct access to the backyard. Oversized primary bathroom has attached large closet. Living room electric fireplace for cozy evenings in front of the fire. Ample parking spaces. Great condition. HOA has NEVER been active. NO dues or fees have ever been collected. Attached garage offers direct access to the home. Sellers need replacement home for sale. Easy to show.
Location
State OR
County Jackson
Community High Pointe Meadows
Direction Avenue G **just past 25th Street on your right**pull in & to the right for parking
Rooms
Basement None
Interior
Interior Features Breakfast Bar, Ceiling Fan(s), Double Vanity, Granite Counters, Linen Closet, Open Floorplan, Primary Downstairs, Vaulted Ceiling(s)
Heating Forced Air, Natural Gas
Cooling Central Air
Fireplaces Type Electric
Fireplace Yes
Window Features Double Pane Windows
Exterior
Exterior Feature Patio
Parking Features Attached, Driveway, Garage Door Opener, Shared Driveway
Garage Spaces 1.0
Roof Type Composition
Total Parking Spaces 1
Garage Yes
Building
Lot Description Fenced, Landscaped, Level, Native Plants
Entry Level One
Foundation Slab
Water Public
Architectural Style Ranch
Structure Type Frame
New Construction No
Schools
High Schools Check With District
Others
Senior Community No
Tax ID 1-0988082
Security Features Carbon Monoxide Detector(s),Smoke Detector(s)
Acceptable Financing Cash, Conventional, FHA, VA Loan
Listing Terms Cash, Conventional, FHA, VA Loan
Special Listing Condition Standard
Read Less
Want to know what your home might be worth? Contact us for a FREE valuation!

Our team is ready to help you sell your home for the highest possible price ASAP






