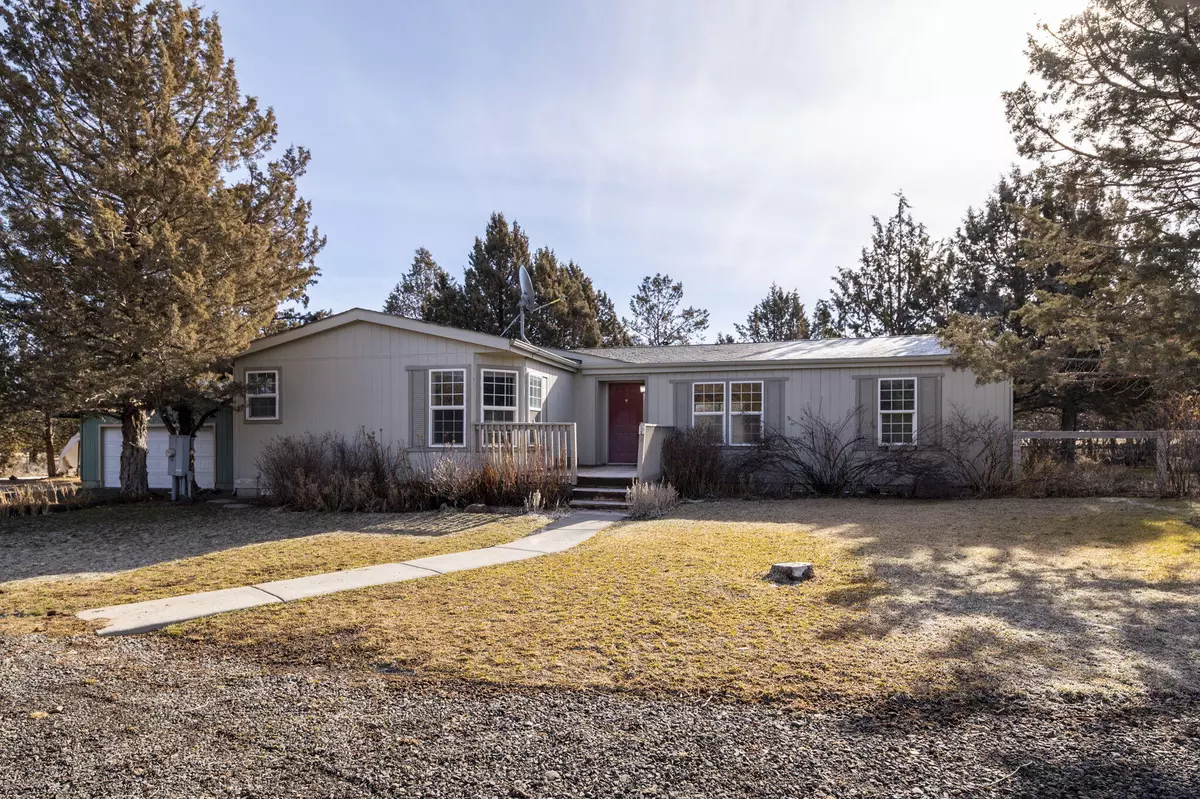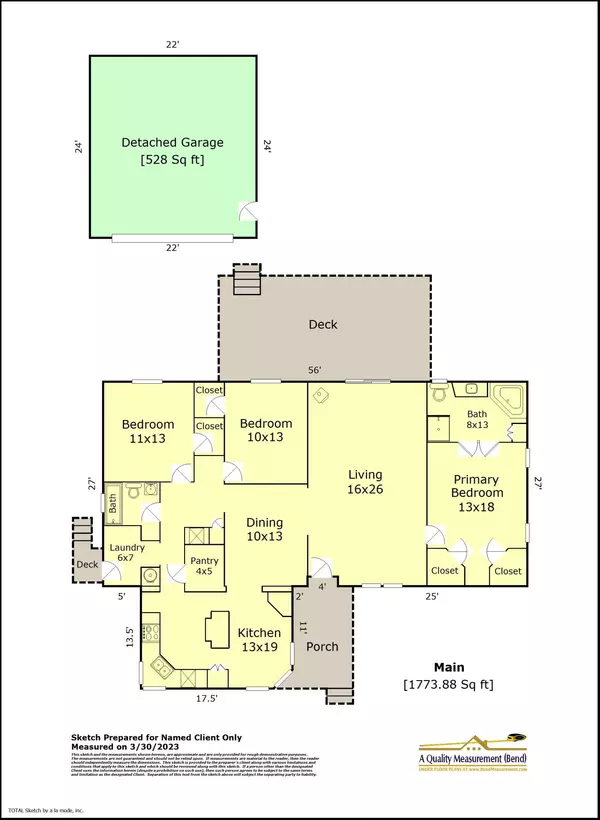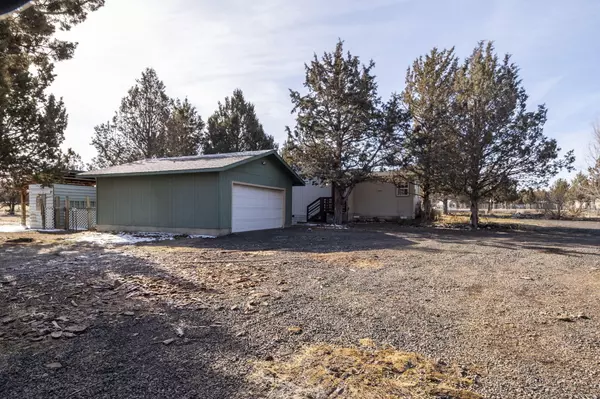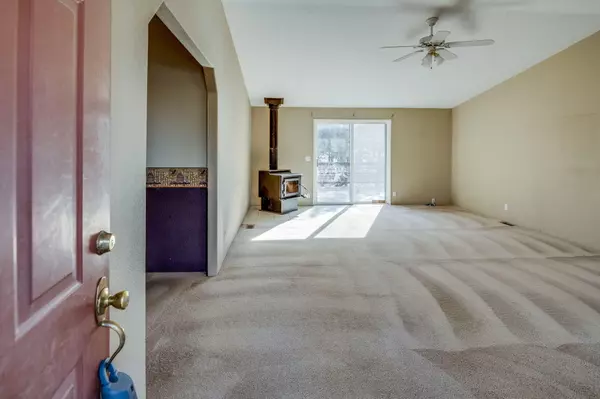$373,000
$362,750
2.8%For more information regarding the value of a property, please contact us for a free consultation.
13452 Southwood DR Prineville, OR 97754
3 Beds
2 Baths
1,773 SqFt
Key Details
Sold Price $373,000
Property Type Manufactured Home
Sub Type Manufactured On Land
Listing Status Sold
Purchase Type For Sale
Square Footage 1,773 sqft
Price per Sqft $210
Subdivision Southwood Estate
MLS Listing ID 220161597
Sold Date 05/26/23
Style Ranch
Bedrooms 3
Full Baths 2
Year Built 1996
Annual Tax Amount $1,415
Lot Size 2.580 Acres
Acres 2.58
Lot Dimensions 2.58
Property Description
This manufactured home sits on 2.58 acres of land and offers peaceful living while still being conveniently located near town. The home has a spacious living room with a formal dining room and a breakfast nook. The large kitchen has lots of counter space and could be spruced back up. The primary bedroom has 2 closets and an ensuite bathroom with a soaker tub and shower stall. The property is fully fenced, level and has mature trees. Of course the detached garage is a great addition too. The back yard has mature landscaping making it space for possible gatherings or enjoying all to yourself. 1 Year basic First American Home Warranty included. Seller may contribute up to $10,000 credit
Location
State OR
County Crook
Community Southwood Estate
Interior
Interior Features Breakfast Bar, Built-in Features, Ceiling Fan(s), Dry Bar, Kitchen Island, Linen Closet, Pantry, Shower/Tub Combo, Soaking Tub, Solid Surface Counters, Walk-In Closet(s)
Heating Electric, Forced Air, Wall Furnace, Wood
Cooling None
Fireplaces Type Living Room, Wood Burning
Fireplace Yes
Window Features Double Pane Windows,Vinyl Frames
Exterior
Exterior Feature Deck
Parking Features Detached, Driveway, RV Access/Parking, Workshop in Garage
Garage Spaces 2.0
Roof Type Composition
Total Parking Spaces 2
Garage Yes
Building
Lot Description Fenced, Garden, Level
Entry Level One
Foundation Block
Water Shared Well
Architectural Style Ranch
Structure Type Manufactured House
New Construction No
Schools
High Schools Crook County High
Others
Senior Community No
Tax ID 12715
Acceptable Financing Cash, Conventional, FHA, USDA Loan, VA Loan
Listing Terms Cash, Conventional, FHA, USDA Loan, VA Loan
Special Listing Condition Standard
Read Less
Want to know what your home might be worth? Contact us for a FREE valuation!

Our team is ready to help you sell your home for the highest possible price ASAP






