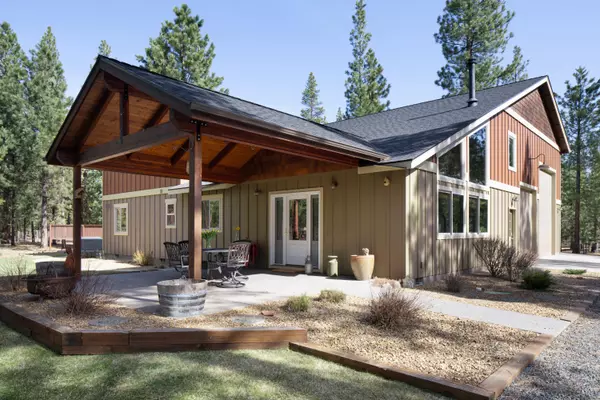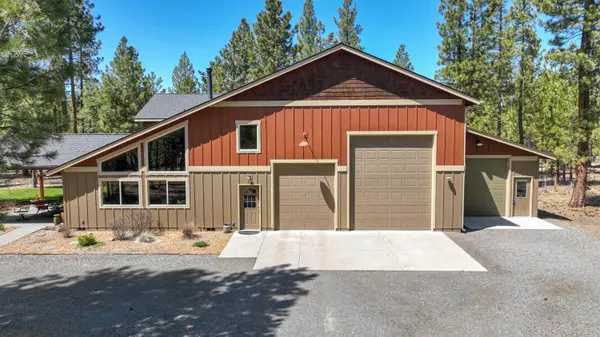$719,000
$729,000
1.4%For more information regarding the value of a property, please contact us for a free consultation.
153210 Collar DR La Pine, OR 97739
3 Beds
3 Baths
2,574 SqFt
Key Details
Sold Price $719,000
Property Type Single Family Home
Sub Type Single Family Residence
Listing Status Sold
Purchase Type For Sale
Square Footage 2,574 sqft
Price per Sqft $279
Subdivision Little River Ranch
MLS Listing ID 220142566
Sold Date 05/23/23
Style Northwest
Bedrooms 3
Full Baths 3
Year Built 2010
Annual Tax Amount $2,126
Lot Size 1.780 Acres
Acres 1.78
Lot Dimensions 1.78
Property Description
Gorgeous home in the private community of Little River Ranch With access to a private homeowner river trail just across the street, it offers a unique and desirable feature for those who enjoy spending time in nature. Nestled on 1.78 wooded acres gives it a secluded and tranquil feel, while the full southern exposure ensures that the home is bright and sunny throughout the day. The cabin look and feel adds to the charm of the property, making it an attractive option for those who are looking for a cozy and inviting place to call home. The open floor plan combines spacious great room with woodstove and custom kitchen with hickory dovetail cabinets. Primary suite is on the main level, en -suite bath features walk in shower with dual shower heads and dual vanity. 2nd primary suite located upstairs. Extra-large 1800 sq. ft. of RV garage has 3rd bay heated and can be locked off. A heated bonus room sits at the back of the garage perfect for home office or fitness room. 2019 remodel.
Location
State OR
County Klamath
Community Little River Ranch
Rooms
Basement None
Interior
Interior Features Breakfast Bar, Ceiling Fan(s), Double Vanity, Granite Counters, Kitchen Island, Laminate Counters, Open Floorplan, Primary Downstairs, Shower/Tub Combo, Soaking Tub, Tile Shower, Vaulted Ceiling(s), Walk-In Closet(s)
Heating Electric, Wood
Cooling None
Window Features Double Pane Windows
Exterior
Exterior Feature Patio, RV Dump, RV Hookup, Spa/Hot Tub
Parking Features Attached, Garage Door Opener, Gated, Gravel, Heated Garage, RV Access/Parking, RV Garage, Workshop in Garage
Garage Spaces 4.0
Community Features Access to Public Lands, Trail(s)
Roof Type Composition
Total Parking Spaces 4
Garage Yes
Building
Lot Description Drip System, Fenced, Landscaped, Native Plants, Sprinklers In Front, Sprinklers In Rear, Wooded
Entry Level Two
Foundation Stemwall
Water Well
Architectural Style Northwest
Structure Type Frame
New Construction No
Schools
High Schools Gilchrist Jr/Sr High
Others
Senior Community No
Tax ID 699300
Security Features Smoke Detector(s)
Acceptable Financing Cash, Conventional
Listing Terms Cash, Conventional
Special Listing Condition Standard
Read Less
Want to know what your home might be worth? Contact us for a FREE valuation!

Our team is ready to help you sell your home for the highest possible price ASAP






