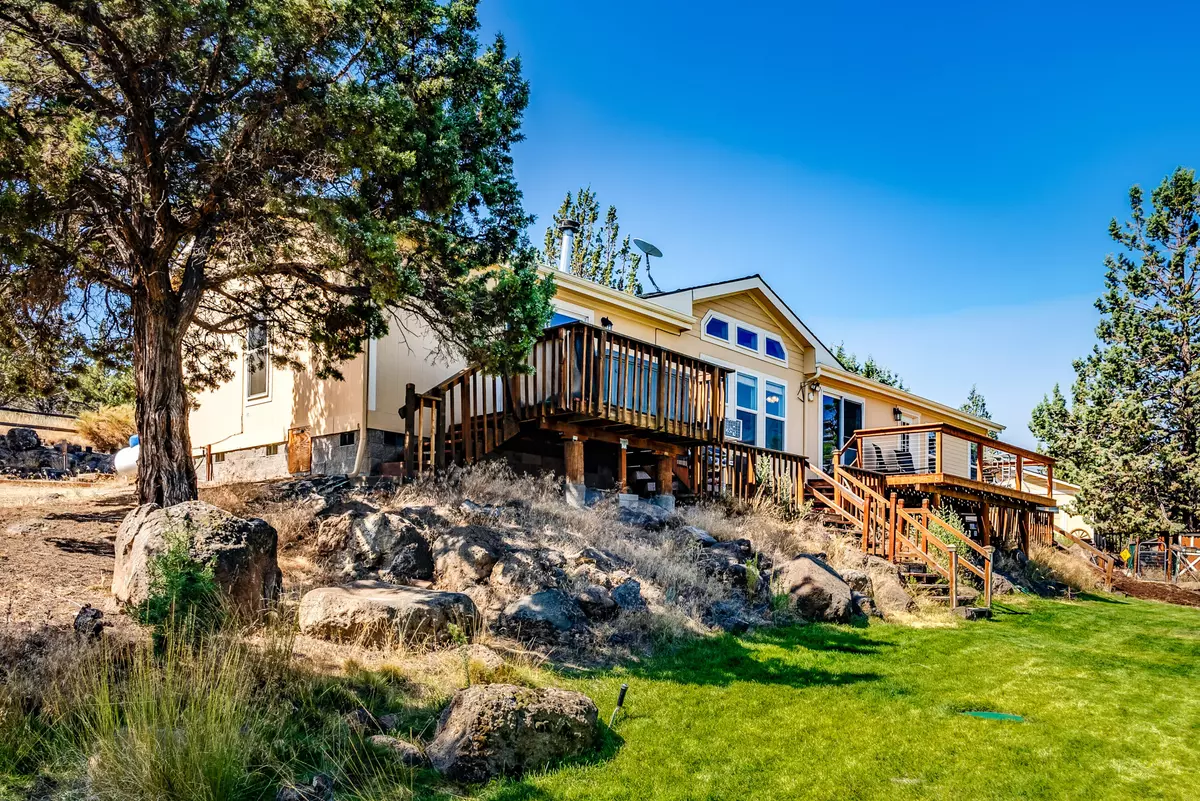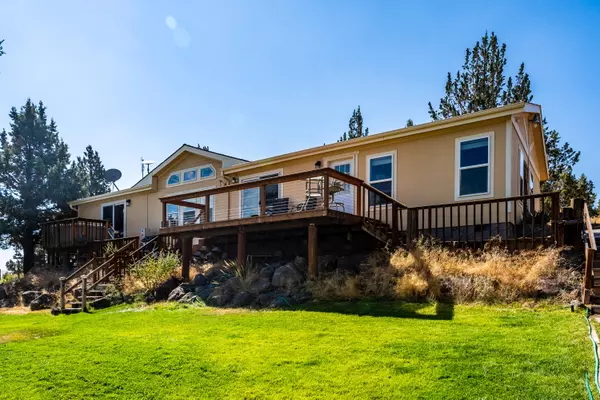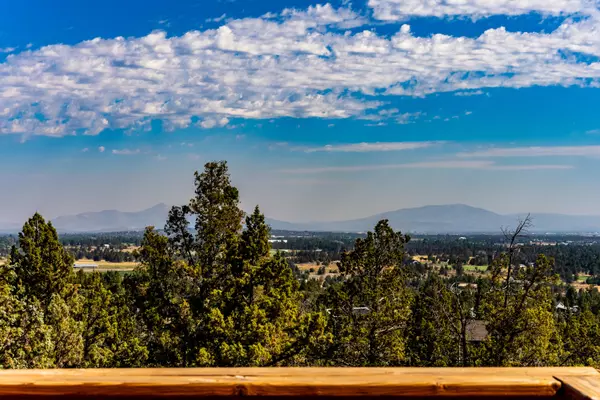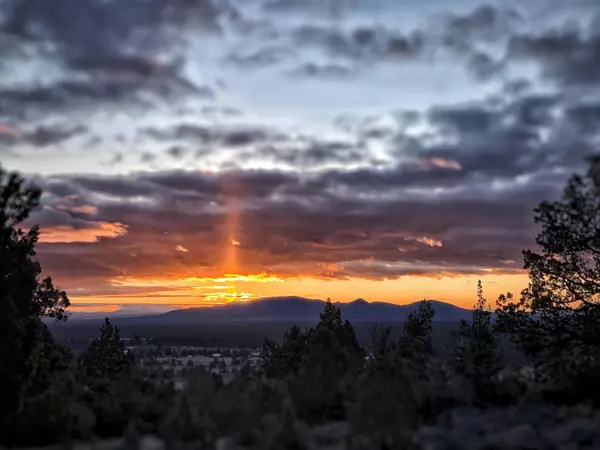$589,900
$589,900
For more information regarding the value of a property, please contact us for a free consultation.
65570 78th ST Bend, OR 97703
3 Beds
2 Baths
1,782 SqFt
Key Details
Sold Price $589,900
Property Type Manufactured Home
Sub Type Manufactured On Land
Listing Status Sold
Purchase Type For Sale
Square Footage 1,782 sqft
Price per Sqft $331
Subdivision Whispering Pines
MLS Listing ID 220162234
Sold Date 05/19/23
Style Ranch
Bedrooms 3
Full Baths 2
Year Built 1998
Annual Tax Amount $2,803
Lot Size 3.150 Acres
Acres 3.15
Lot Dimensions 3.15
Property Description
Stunning northern and eastern views and conveniently located between Bend and Redmond with room for livestock or additional outbuildings. This impeccably maintained, turnkey manufactured home sits on a beautiful, private 3.15 acre lot in the heights of Whispering Pines, surrounded by million-dollar views.
Watch the morning sun rise on Smith Rock and the Ochocos in the distance, with views from nearly every room, including the open kitchen and primary suite with balcony and hot tub. Enjoy wonderful natural light throughout the 3 bedrooms and bonus office space. The living area extends to a new elevated deck overlooking lawn and property.
The fenced pasture and acreage, the abundant garden-space create limitless possibilities for creating your own slice of heaven. Includes detached 2 car garage and shop, and an additional outbuilding for toys or tools. Just minutes to downtown Bend, this home is move-in ready and perfect for anyone looking for space to call their own.
Location
State OR
County Deschutes
Community Whispering Pines
Interior
Interior Features Breakfast Bar, Ceiling Fan(s), Double Vanity, Kitchen Island, Open Floorplan, Primary Downstairs, Soaking Tub, Spa/Hot Tub, Tile Counters, Tile Shower, Vaulted Ceiling(s), Walk-In Closet(s)
Heating Electric, Forced Air, Propane
Cooling Wall/Window Unit(s)
Fireplaces Type Great Room, Propane
Fireplace Yes
Window Features Double Pane Windows,Skylight(s),Vinyl Frames
Exterior
Exterior Feature Deck, Spa/Hot Tub
Parking Features Detached, Garage Door Opener, Gravel, Workshop in Garage
Garage Spaces 2.0
Roof Type Composition
Total Parking Spaces 2
Garage Yes
Building
Lot Description Drip System, Garden, Landscaped, Pasture, Wooded
Entry Level One
Foundation Block
Water Private
Architectural Style Ranch
Structure Type Manufactured House
New Construction No
Schools
High Schools Ridgeview High
Others
Senior Community No
Tax ID 132682
Security Features Carbon Monoxide Detector(s),Smoke Detector(s)
Acceptable Financing Cash, Conventional
Listing Terms Cash, Conventional
Special Listing Condition Standard
Read Less
Want to know what your home might be worth? Contact us for a FREE valuation!

Our team is ready to help you sell your home for the highest possible price ASAP






