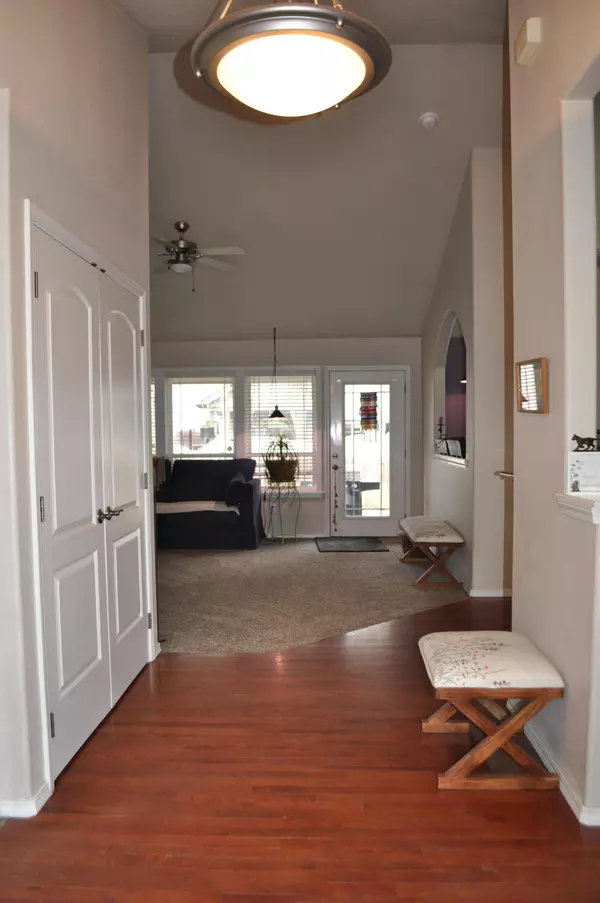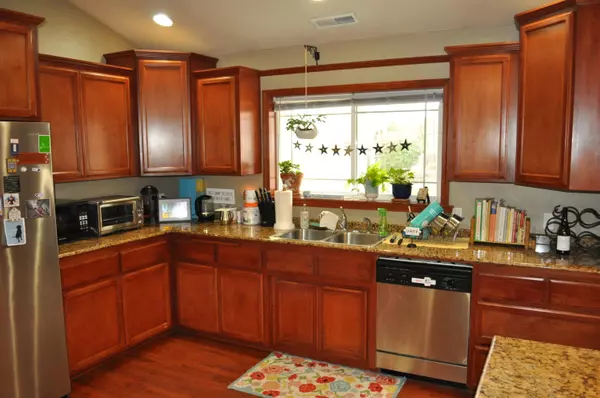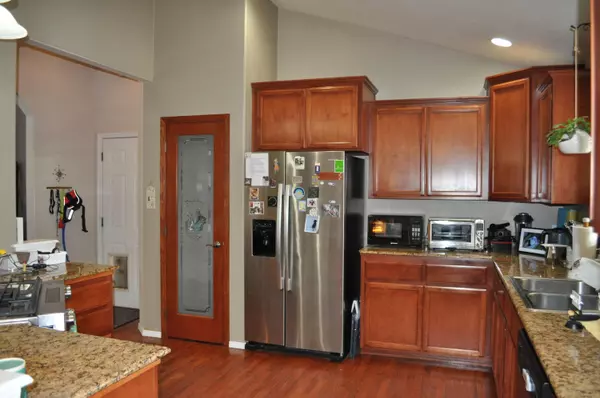$410,000
$425,000
3.5%For more information regarding the value of a property, please contact us for a free consultation.
415 Silver Creek DR Central Point, OR 97502
3 Beds
2 Baths
1,725 SqFt
Key Details
Sold Price $410,000
Property Type Single Family Home
Sub Type Single Family Residence
Listing Status Sold
Purchase Type For Sale
Square Footage 1,725 sqft
Price per Sqft $237
Subdivision Griffin Oaks
MLS Listing ID 220159733
Sold Date 05/19/23
Style Ranch
Bedrooms 3
Full Baths 2
HOA Fees $525
Year Built 2002
Annual Tax Amount $4,006
Lot Size 6,969 Sqft
Acres 0.16
Lot Dimensions 0.16
Property Description
Lovely, Twin Creeks area home! This single story, 3 bedroom/2 bath home has everything you are looking for & more! You immediately feel welcomed to this 1,725 sq ft home w/an inviting front porch & a spacious entry! The vaulted kitchen opens to the living room & dining room. Kitchen has granite counters w/stainless steel appliances, a pantry & lots of counter space. The dining room has lots of character with arches that open to the living room and kitchen. The vaulted living room is bright and spacious with a patio door that leads you to the covered back patio. Double doors lead you to the primary bedroom! This large, bright bedroom has a patio door to another patio off the bedroom. The primary bath has separate vanities, lots of storage, jetted tub, walk in shower, & large walk in closet! The laundry room has lots of cabinets for storage. The backyard offers lots of space to enjoy for gardening or barbequing! There is also a fenced dog run area. Schedule your showing today!
Location
State OR
County Jackson
Community Griffin Oaks
Direction W Pine Street, turn on N Haskell, Turn Left on Taylor Rd, and turn right on to Silver Creek (from the roundabout). Driveway will be on the left.
Rooms
Basement None
Interior
Interior Features Ceiling Fan(s), Double Vanity, Enclosed Toilet(s), Fiberglass Stall Shower, Granite Counters, Jetted Tub, Laminate Counters, Pantry, Primary Downstairs, Vaulted Ceiling(s), Walk-In Closet(s)
Heating Forced Air, Natural Gas
Cooling Central Air
Window Features Double Pane Windows,Vinyl Frames
Exterior
Exterior Feature Patio
Parking Features Driveway, Garage Door Opener, On Street, Shared Driveway
Garage Spaces 2.0
Community Features Park
Amenities Available Other
Roof Type Composition
Total Parking Spaces 2
Garage Yes
Building
Lot Description Fenced
Entry Level One
Foundation Concrete Perimeter
Water Public
Architectural Style Ranch
Structure Type Frame
New Construction No
Schools
High Schools Crater High
Others
Senior Community No
Tax ID 10970556
Security Features Carbon Monoxide Detector(s),Smoke Detector(s)
Acceptable Financing Cash, Conventional, FHA, VA Loan
Listing Terms Cash, Conventional, FHA, VA Loan
Special Listing Condition Standard
Read Less
Want to know what your home might be worth? Contact us for a FREE valuation!

Our team is ready to help you sell your home for the highest possible price ASAP






