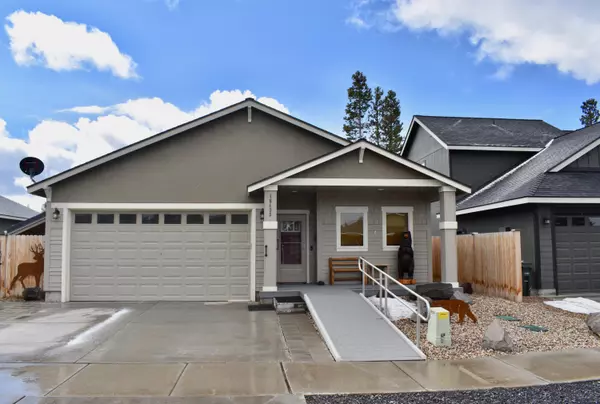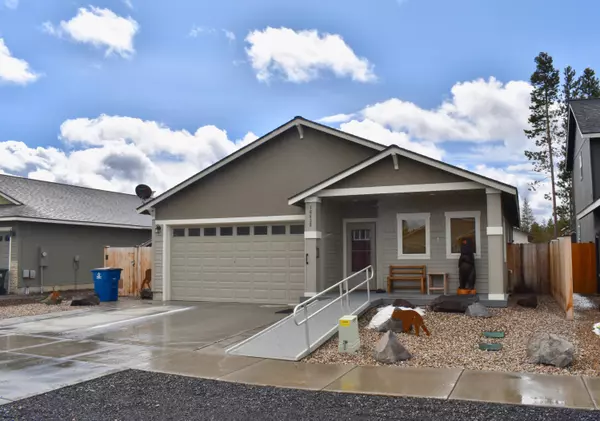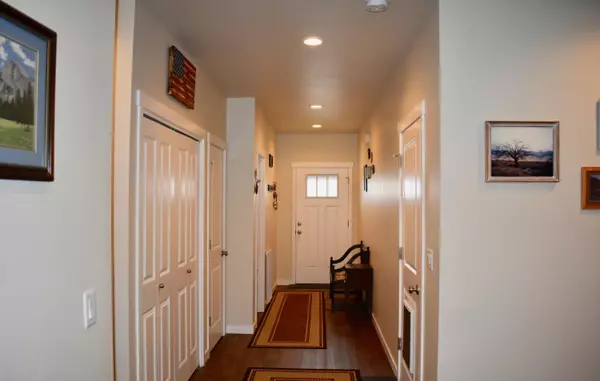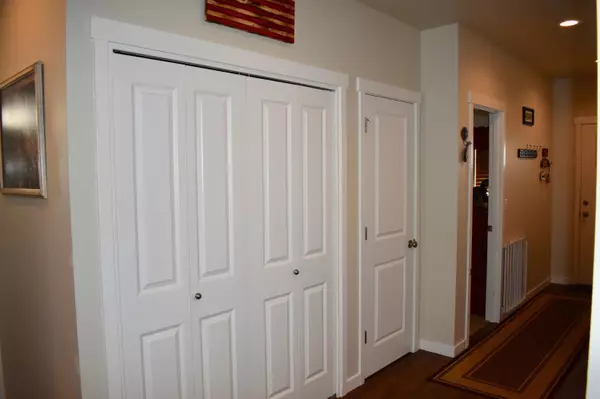$379,500
$389,500
2.6%For more information regarding the value of a property, please contact us for a free consultation.
16433 Betty CT La Pine, OR 97739
3 Beds
2 Baths
1,353 SqFt
Key Details
Sold Price $379,500
Property Type Single Family Home
Sub Type Single Family Residence
Listing Status Sold
Purchase Type For Sale
Square Footage 1,353 sqft
Price per Sqft $280
Subdivision Huntington Meadows
MLS Listing ID 220162017
Sold Date 05/17/23
Style Northwest,Traditional
Bedrooms 3
Full Baths 2
Year Built 2018
Annual Tax Amount $1,824
Lot Size 4,791 Sqft
Acres 0.11
Lot Dimensions 0.11
Property Description
This extremely cute & cared for ADA friendly 3 bedroom, 2 bathroom, 1353 square foot, 2018 Arbor Builders home is move-in ready and full of upgrades! Starting from the
front, this home has major curb appeal with a fully landscaped front yard. Inside, the kitchen includes beautiful cabinetry with granite counter tops, an additional
wheelchair-height counter, accessible cabinet pull outs, lower cabinet placement accessible to utilize the sink and newer appliances. Primary Bathroom updates include
new granite counter tops, updating the double vanity for accessibility, tile flooring, and a beautiful tiled shower. High End LVP Flooring can be found throughout along with
updated finishes and door hinges that allow for extra width in the door frame. Walk out to the back yard through the covered porch and enjoy the fully landscaped and yard
that includes artificial turf, and beautifully placed pavers. 2 storage sheds are an additional feature rare in this area with smaller lot sizes.
Location
State OR
County Deschutes
Community Huntington Meadows
Direction Highway 97 S, Left on Finley Butte Road, Right on Preble Way, Right on Betty Court. Home located on the left.
Rooms
Basement None
Interior
Interior Features Breakfast Bar, Ceiling Fan(s), Double Vanity, Granite Counters, Linen Closet, Primary Downstairs, Shower/Tub Combo, Solid Surface Counters, Stone Counters, Tile Shower, Walk-In Closet(s)
Heating Electric, Forced Air, Heat Pump
Cooling Heat Pump
Window Features Double Pane Windows,Vinyl Frames
Exterior
Exterior Feature Patio
Parking Features Attached, Concrete, Driveway, Garage Door Opener, Heated Garage, On Street
Garage Spaces 2.0
Community Features Sewer Assessment
Roof Type Composition
Accessibility Accessible Approach with Ramp, Accessible Bedroom, Accessible Closets, Accessible Doors, Accessible Entrance, Accessible Full Bath, Accessible Hallway(s), Accessible Kitchen, Grip-Accessible Features
Total Parking Spaces 2
Garage Yes
Building
Lot Description Fenced, Landscaped, Level
Entry Level One
Foundation Concrete Perimeter, Stemwall
Builder Name Arbor Builders
Water Public
Architectural Style Northwest, Traditional
Structure Type Frame
New Construction No
Schools
High Schools Check With District
Others
Senior Community No
Tax ID 255029
Security Features Carbon Monoxide Detector(s)
Acceptable Financing Cash, Conventional, VA Loan
Listing Terms Cash, Conventional, VA Loan
Special Listing Condition Standard
Read Less
Want to know what your home might be worth? Contact us for a FREE valuation!

Our team is ready to help you sell your home for the highest possible price ASAP






