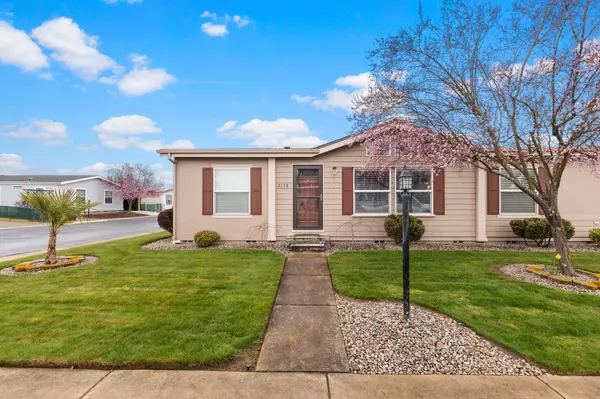$315,000
$310,000
1.6%For more information regarding the value of a property, please contact us for a free consultation.
2138 Walnut Grove LN Central Point, OR 97502
3 Beds
2 Baths
1,404 SqFt
Key Details
Sold Price $315,000
Property Type Manufactured Home
Sub Type Manufactured On Land
Listing Status Sold
Purchase Type For Sale
Square Footage 1,404 sqft
Price per Sqft $224
Subdivision Hidden Grove
MLS Listing ID 220161927
Sold Date 05/15/23
Style Other
Bedrooms 3
Full Baths 2
HOA Fees $70
Year Built 1999
Annual Tax Amount $2,152
Lot Size 6,534 Sqft
Acres 0.15
Lot Dimensions 0.15
Property Description
Open House this Sunday (04/16) from 11:00-2:00. Look no further than this immaculate 3-bedroom/2-bathroom manufactured home on a spacious corner lot. Improvements throughout include Paint (2018), HVAC (2019), Gas Stove (2019) and Roof (2020). Featuring a split-floorplan, this home offers a functional layout that is perfect for families or anyone looking for a comfortable living space. Primary bedroom has its own bathroom with double vanity ensuite, and the third bedroom can be used as an office giving flexibility for those who work from home. The large fenced backyard comes with a covered patio where you can escape to your own private oasis to enjoy the beautiful Central Point weather. Additionally, this home comes with a 2-car carport and a small garden shed providing ample space for parking and storage. Don't miss out on this gem and see for yourself what makes this home so special!
Location
State OR
County Jackson
Community Hidden Grove
Direction From N Pacific Hwy head SE to N Front St to Cherry St then turn left to E Pine St. Turn left to Hamrick Rd then left to New Haven Rd. Turn right to Ivan Ln. Arrive at sign on left.
Rooms
Basement None
Interior
Interior Features Ceiling Fan(s), Double Vanity, Granite Counters, Open Floorplan, Primary Downstairs, Vaulted Ceiling(s)
Heating Electric, Heat Pump
Cooling Heat Pump
Fireplaces Type Gas
Fireplace Yes
Window Features Double Pane Windows
Exterior
Exterior Feature Patio
Parking Features Attached Carport, Driveway
Garage Spaces 2.0
Amenities Available Clubhouse, Pool, Tennis Court(s)
Roof Type Composition
Total Parking Spaces 2
Garage Yes
Building
Lot Description Fenced, Level
Entry Level One
Foundation Concrete Perimeter
Water Public
Architectural Style Other
Structure Type Manufactured House
New Construction No
Schools
High Schools Crater High
Others
Senior Community No
Tax ID 1-0946996
Security Features Carbon Monoxide Detector(s),Smoke Detector(s)
Acceptable Financing Cash, Conventional, FHA, VA Loan
Listing Terms Cash, Conventional, FHA, VA Loan
Special Listing Condition Standard
Read Less
Want to know what your home might be worth? Contact us for a FREE valuation!

Our team is ready to help you sell your home for the highest possible price ASAP






