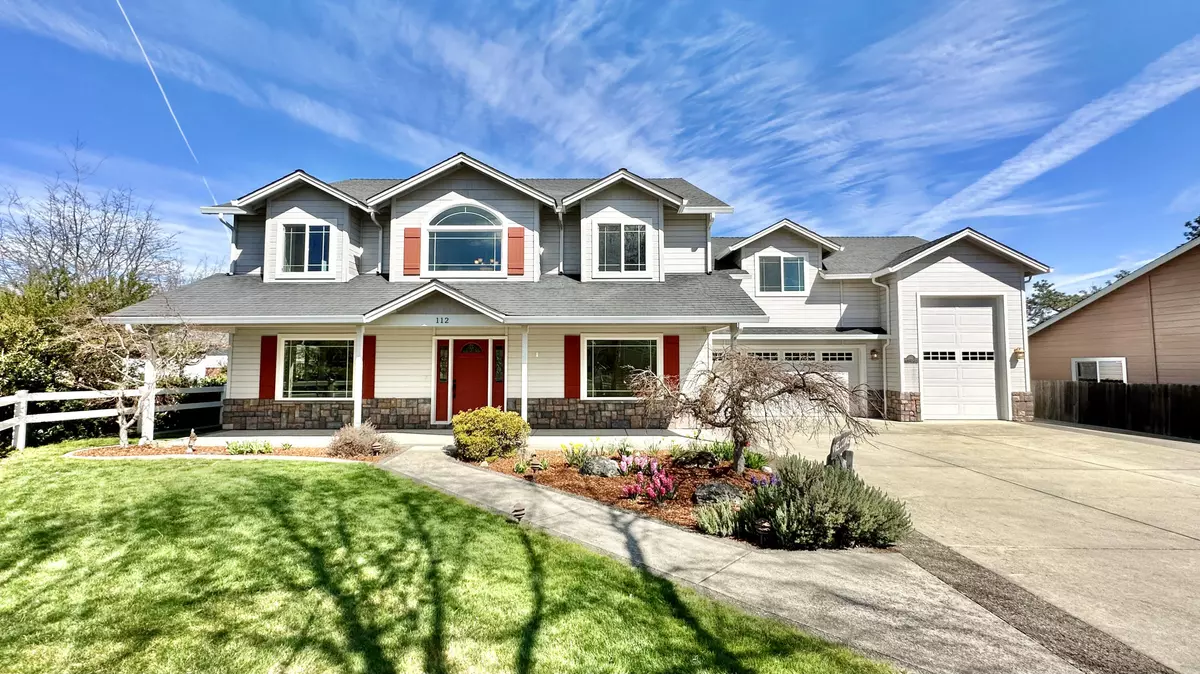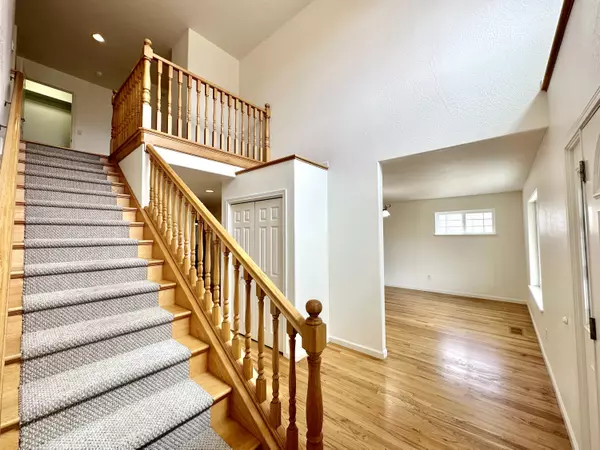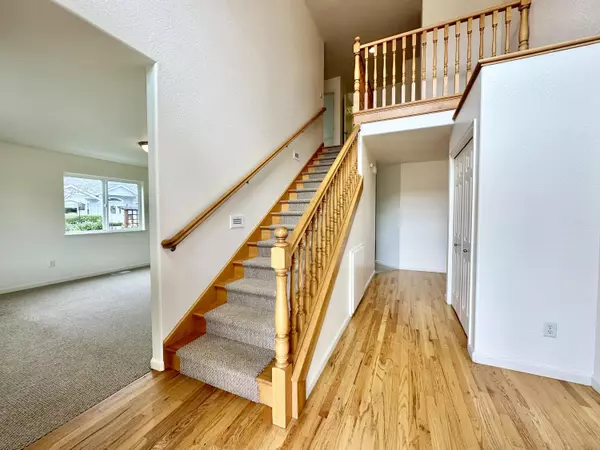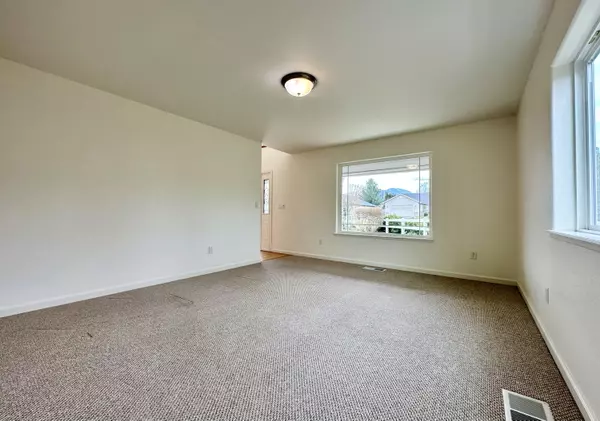$715,000
$669,000
6.9%For more information regarding the value of a property, please contact us for a free consultation.
112 Walnut PL Phoenix, OR 97535
5 Beds
4 Baths
3,774 SqFt
Key Details
Sold Price $715,000
Property Type Single Family Home
Sub Type Single Family Residence
Listing Status Sold
Purchase Type For Sale
Square Footage 3,774 sqft
Price per Sqft $189
Subdivision Walnut Grove Subdivision Phase 1
MLS Listing ID 220161999
Sold Date 05/15/23
Style Craftsman
Bedrooms 5
Full Baths 3
Half Baths 1
Year Built 2004
Annual Tax Amount $7,339
Lot Size 0.300 Acres
Acres 0.3
Lot Dimensions 0.3
Property Description
Perfect family home located on peaceful cul-de-sac with tons of space, huge yard and 3-car garage. This exquisite craftsman home boasts 3,774 sqft, 5 bedrooms plus bonus room with closet, 3.5 bathrooms, tons of storage, hardwood floors, and mountain views. Main level features the primary bedroom suite with vaulted ceiling & heated jetted tub; sitting room/den; formal dining room; spacious living room with fireplace & built-in entertainment center; laundry room with sink, storage & desk; and a gourmet kitchen with granite counters, 5-burner gas range, double oven (one is convection), and pantry. Upstairs has 4 bedrooms (each with walk-ins), bonus room/6th bedroom, and two full bathrooms. The 3rd garage space has 18ft ceiling & garage doors front & back & RV hookups. Backyard is fully fenced and has a large covered patio, well-groomed garden beds and mature trees, lots of lawn space with room for a pool while the front is beautifully landscaped, all on drip system. Outstanding location!
Location
State OR
County Jackson
Community Walnut Grove Subdivision Phase 1
Direction From Colver Rd, turn onto Hillsinger Rd. Turn right onto Walnut Place. Property is on the left.
Rooms
Basement None
Interior
Interior Features Ceiling Fan(s), Granite Counters, Jetted Tub, Kitchen Island, Linen Closet, Pantry, Primary Downstairs, Stone Counters, Walk-In Closet(s)
Heating Forced Air, Natural Gas
Cooling Central Air
Fireplaces Type Gas, Living Room
Fireplace Yes
Window Features Double Pane Windows,Vinyl Frames
Exterior
Exterior Feature Patio, RV Hookup
Parking Features Concrete, Driveway, Garage Door Opener, RV Access/Parking, RV Garage, Storage, Workshop in Garage
Garage Spaces 3.0
Roof Type Composition
Total Parking Spaces 3
Garage Yes
Building
Lot Description Drip System, Fenced, Garden, Landscaped, Level, Sprinkler Timer(s), Sprinklers In Front, Sprinklers In Rear
Entry Level Two
Foundation Concrete Perimeter
Water Public
Architectural Style Craftsman
Structure Type Concrete,Frame
New Construction No
Schools
High Schools Phoenix High
Others
Senior Community No
Tax ID 10974006
Security Features Carbon Monoxide Detector(s),Smoke Detector(s)
Acceptable Financing Cash, Conventional, FHA, VA Loan
Listing Terms Cash, Conventional, FHA, VA Loan
Special Listing Condition Trust
Read Less
Want to know what your home might be worth? Contact us for a FREE valuation!

Our team is ready to help you sell your home for the highest possible price ASAP






