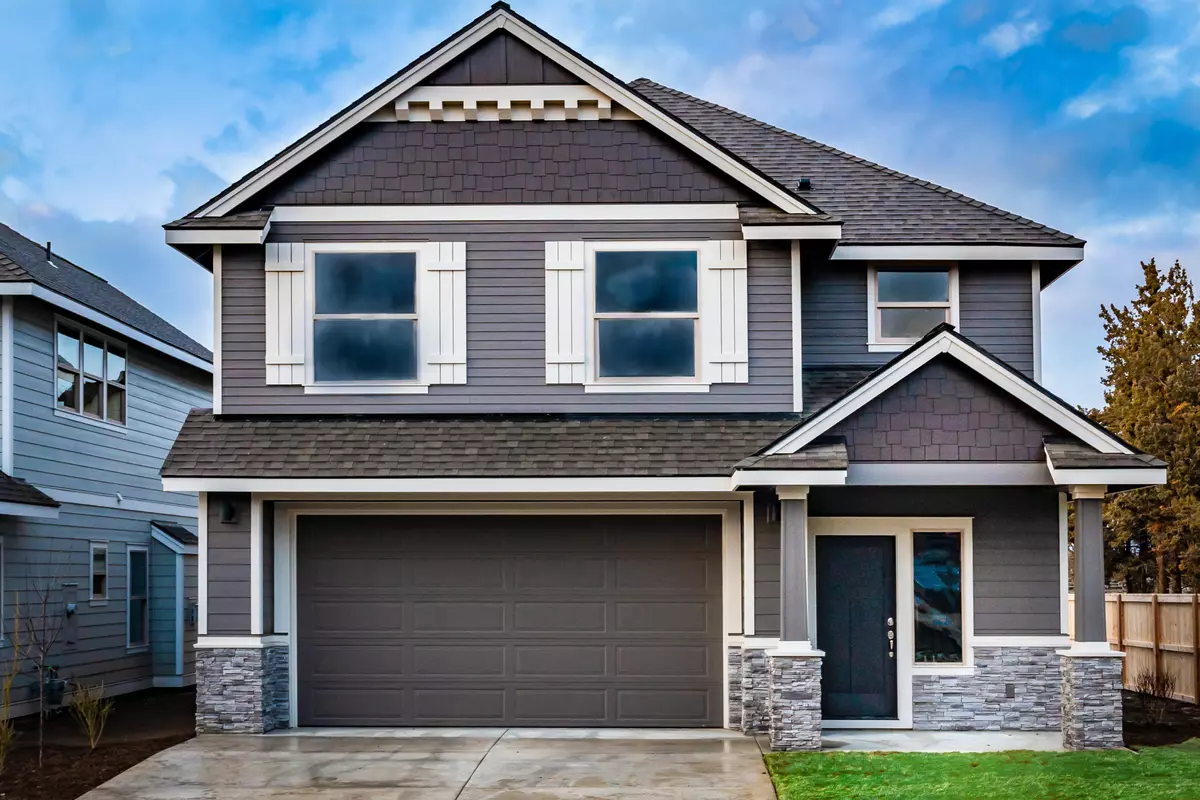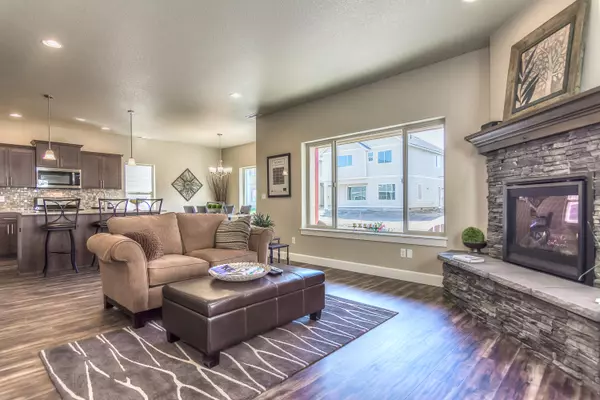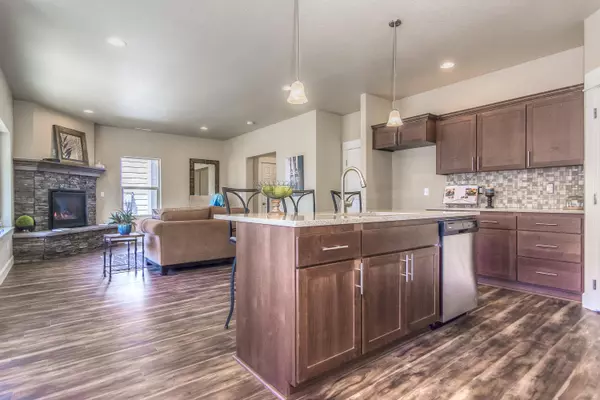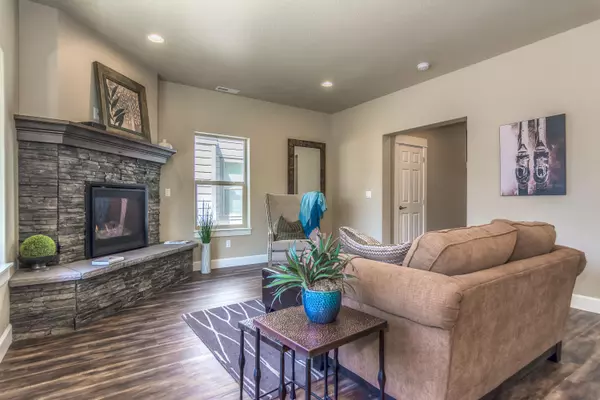$624,240
$616,990
1.2%For more information regarding the value of a property, please contact us for a free consultation.
20609 Slate AVE #Lot 415 Bend, OR 97702
4 Beds
3 Baths
2,130 SqFt
Key Details
Sold Price $624,240
Property Type Single Family Home
Sub Type Single Family Residence
Listing Status Sold
Purchase Type For Sale
Square Footage 2,130 sqft
Price per Sqft $293
Subdivision Stone Creek
MLS Listing ID 220149495
Sold Date 05/10/23
Style Craftsman,Northwest
Bedrooms 4
Full Baths 2
Half Baths 1
HOA Fees $272
Year Built 2022
Lot Size 3,484 Sqft
Acres 0.08
Lot Dimensions 0.08
Property Description
Move In Ready The Jackson- This open great room makes this home functional & appealing. 4 bedrooms & 2.5 baths. Entertain in the spacious great room with large kitchen offering a comfortable quartz countertop island, full tile back splash, stainless steel appliances all which face a beautiful inviting stone fireplace with wood mantel. Impressive Master Suite offers 10 foot coffered ceiling, stylish soaking tub, tile shower & large walk in closet. Backyard offers a private covered backyard patio. Feel like getting outside? Enjoy over 6 acres of forested park with walking trails connected to a community pool. Future commercial development to come offering walkability to retail, shops and restaurants on the corner of Whitetail and Brentwood. Check out 3D virtual tour! Photos/tour are of same floor plan, different home.
Location
State OR
County Deschutes
Community Stone Creek
Direction West on Brosterhous, Right on White Tail, Left on Slate
Rooms
Basement None
Interior
Interior Features Ceiling Fan(s), Double Vanity, Enclosed Toilet(s), Kitchen Island, Linen Closet, Open Floorplan, Pantry, Shower/Tub Combo, Solid Surface Counters, Tile Shower, Walk-In Closet(s)
Heating Forced Air, Natural Gas
Cooling None
Fireplaces Type Gas, Insert, Living Room
Fireplace Yes
Window Features ENERGY STAR Qualified Windows,Vinyl Frames
Exterior
Exterior Feature Patio
Parking Features Attached, Concrete, Driveway, Garage Door Opener, On Street
Garage Spaces 2.0
Community Features Gas Available, Park, Playground, Trail(s)
Amenities Available Landscaping, Park, Pool
Roof Type Composition
Total Parking Spaces 2
Garage Yes
Building
Lot Description Landscaped, Sprinkler Timer(s), Sprinklers In Front
Entry Level Two
Foundation Stemwall
Builder Name Franklin Brothers LLC
Water Public
Architectural Style Craftsman, Northwest
Structure Type Frame
New Construction Yes
Schools
High Schools Bend Sr High
Others
Senior Community No
Tax ID 181209BD05700
Security Features Carbon Monoxide Detector(s),Smoke Detector(s)
Acceptable Financing Cash, Conventional, FHA, VA Loan
Listing Terms Cash, Conventional, FHA, VA Loan
Special Listing Condition Standard
Read Less
Want to know what your home might be worth? Contact us for a FREE valuation!

Our team is ready to help you sell your home for the highest possible price ASAP






