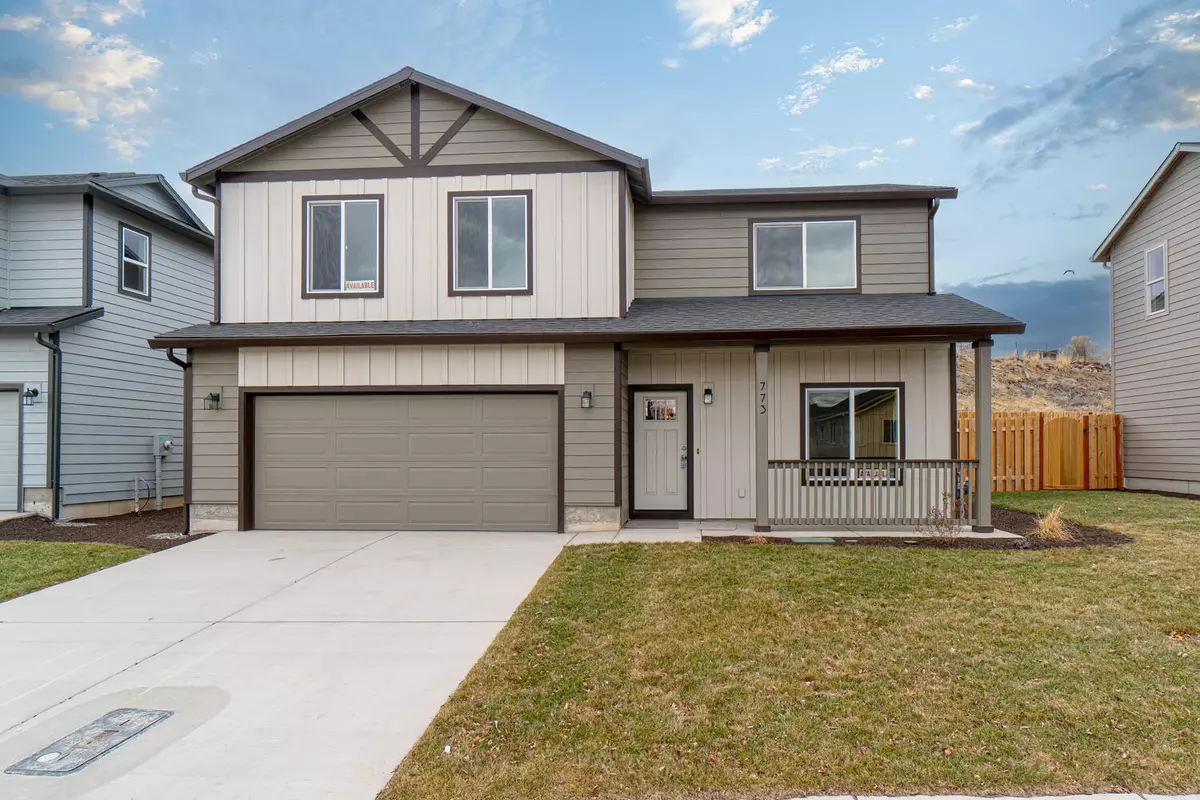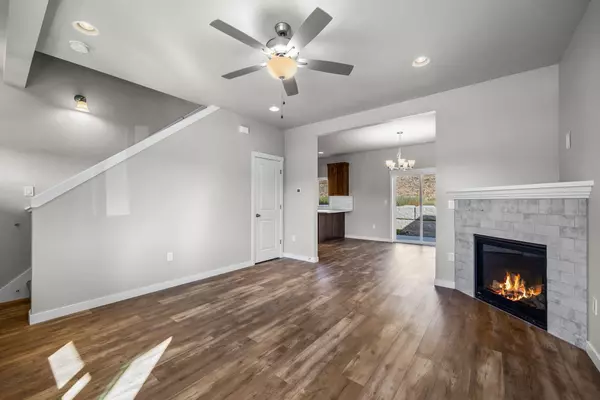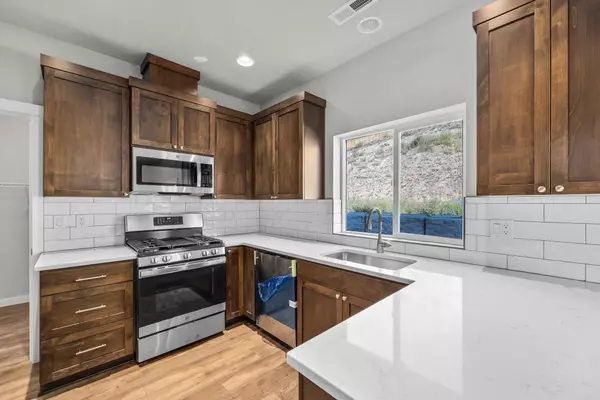$400,128
$409,900
2.4%For more information regarding the value of a property, please contact us for a free consultation.
773 Brookstone DR Prineville, OR 97754
4 Beds
3 Baths
1,623 SqFt
Key Details
Sold Price $400,128
Property Type Single Family Home
Sub Type Single Family Residence
Listing Status Sold
Purchase Type For Sale
Square Footage 1,623 sqft
Price per Sqft $246
Subdivision Stoneridge Terrace
MLS Listing ID 220155383
Sold Date 05/08/23
Style Craftsman
Bedrooms 4
Full Baths 2
Half Baths 1
Year Built 2022
Annual Tax Amount $286
Lot Size 5,227 Sqft
Acres 0.12
Lot Dimensions 0.12
Property Description
Don't miss your chance to live in the Stoneridge Terrace Community w/ miles of trails nearby! Spacious living both inside & out this Great Room plan w/ an open kitchen that features plenty of cabinetry & prep space on the slab Quartz counters. Full height designer tiled back splash, breakfast bar and SS appliances. Main living spaces offer luxury vinyl plank flooring, tons of natural light and plenty of room for gathering or entertaining. Spacious Owners Suite w/ walk in closet, dual vanities & enclosed toilet area. Three additional spare bedrooms share a full bath. Laundry room + additional half bath located on the main level. Double car garage, fully fenced, landscaped w/ sprinklers and complete w/ rain gutters. Pre-wired for A/C. Don't miss this one! Inquire about other floorplans in this neighborhood, still time to pick interior color packages on some! Photos are of another interior color package, but same layout/floorplan! Owner Carry options available!
Location
State OR
County Crook
Community Stoneridge Terrace
Rooms
Basement None
Interior
Interior Features Breakfast Bar, Double Vanity, Enclosed Toilet(s), Linen Closet, Open Floorplan, Pantry, Shower/Tub Combo, Solid Surface Counters, Walk-In Closet(s)
Heating Forced Air, Natural Gas
Cooling None
Window Features Double Pane Windows,Vinyl Frames
Exterior
Exterior Feature Patio
Parking Features Attached, Concrete, Driveway, Garage Door Opener, On Street
Garage Spaces 2.0
Roof Type Composition
Total Parking Spaces 2
Garage Yes
Building
Lot Description Fenced, Landscaped, Sprinkler Timer(s), Sprinklers In Front, Sprinklers In Rear
Entry Level Two
Foundation Stemwall
Builder Name MARC R HARDING CONSTRUCTION INC
Water Public
Architectural Style Craftsman
Structure Type Frame
New Construction Yes
Schools
High Schools Crook County High
Others
Senior Community No
Tax ID 20319
Security Features Carbon Monoxide Detector(s),Smoke Detector(s)
Acceptable Financing Cash, Conventional, FHA, Owner Will Carry, USDA Loan, VA Loan
Listing Terms Cash, Conventional, FHA, Owner Will Carry, USDA Loan, VA Loan
Special Listing Condition Standard
Read Less
Want to know what your home might be worth? Contact us for a FREE valuation!

Our team is ready to help you sell your home for the highest possible price ASAP






