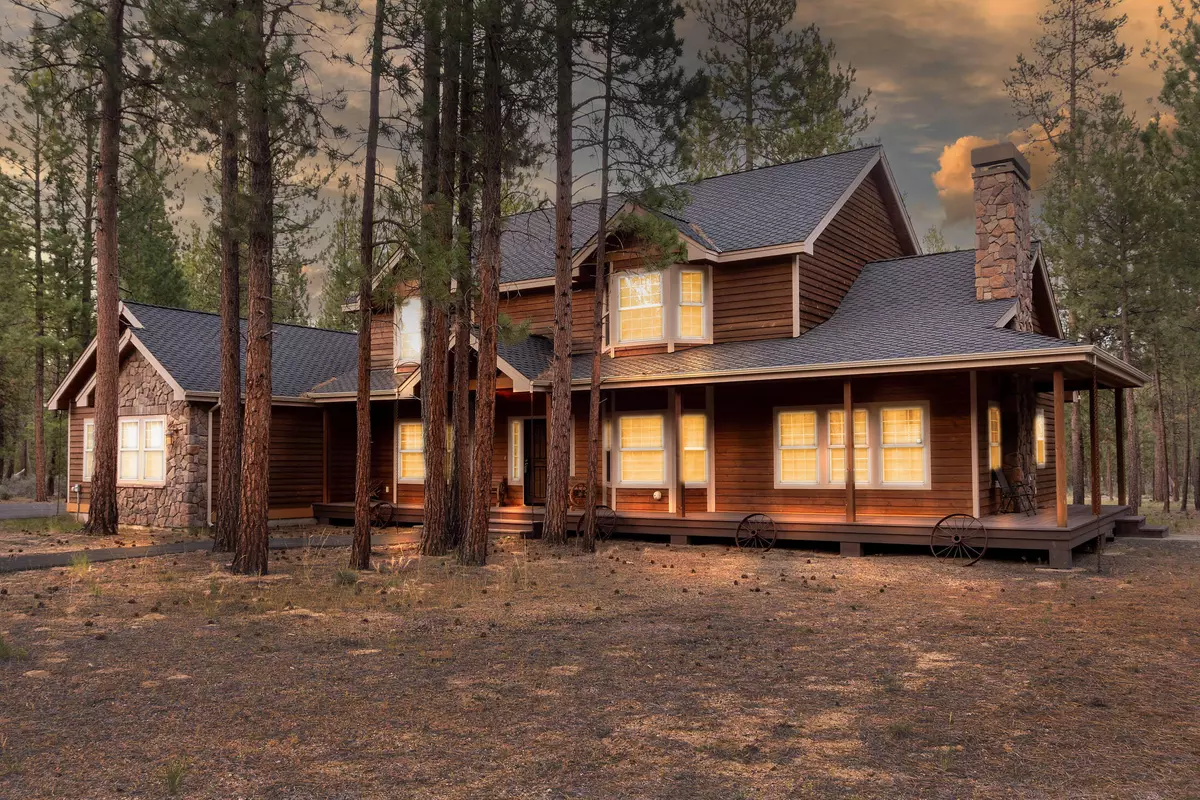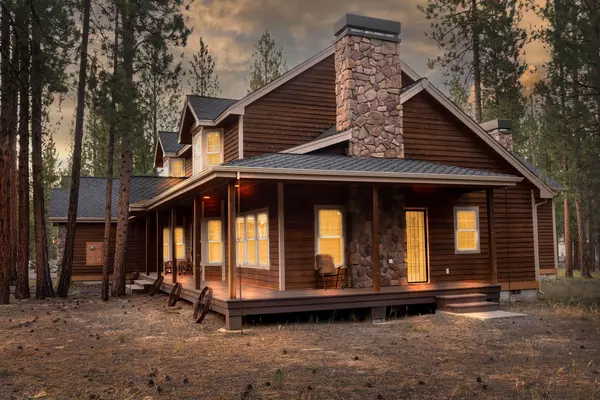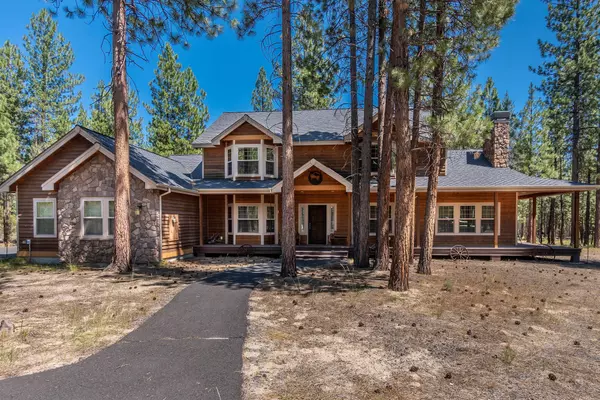$870,000
$899,000
3.2%For more information regarding the value of a property, please contact us for a free consultation.
153353 Little River LOOP La Pine, OR 97739
5 Beds
4 Baths
3,714 SqFt
Key Details
Sold Price $870,000
Property Type Single Family Home
Sub Type Single Family Residence
Listing Status Sold
Purchase Type For Sale
Square Footage 3,714 sqft
Price per Sqft $234
Subdivision Little River Ranch
MLS Listing ID 220161354
Sold Date 05/05/23
Style Traditional
Bedrooms 5
Full Baths 4
Year Built 2008
Annual Tax Amount $3,756
Lot Size 1.660 Acres
Acres 1.66
Lot Dimensions 1.66
Property Description
An inviting, spacious home tucked within a private, wooded 1.66 acre lot ten minutes from La Pine. Peace and serenity are immediate as you approach this like-new custom home, which has received minimal wear. Designed by the owner, no detail was overlooked. The beauty of the natural landscape is let in by expansive windows in the living room, the great outdoors can be enjoyed from the comfort of an exterior deck, and warmth is abundant next to two fireplaces during the winter months. Maximizing livability, this well appointed home features wood flooring, vaulted tongue and groove ceilings, solid core doors, and GE Profile appliances. Main floor living provides a primary suite with a walk-in closet. Take advantage of being on the edge of the Deschutes National Forest where Central Oregon's beauty can be enjoyed every day!
Location
State OR
County Klamath
Community Little River Ranch
Rooms
Basement None
Interior
Interior Features Ceiling Fan(s), Kitchen Island, Open Floorplan, Pantry, Primary Downstairs, Shower/Tub Combo, Tile Counters, Tile Shower, Vaulted Ceiling(s), Walk-In Closet(s)
Heating Electric, ENERGY STAR Qualified Equipment, Forced Air, Heat Pump, Hot Water, Zoned
Cooling ENERGY STAR Qualified Equipment, Heat Pump, Zoned
Fireplaces Type Living Room, Primary Bedroom, Wood Burning
Fireplace Yes
Window Features Double Pane Windows,Vinyl Frames
Exterior
Exterior Feature Deck
Parking Features Asphalt, Attached, Driveway
Garage Spaces 2.0
Roof Type Composition
Total Parking Spaces 2
Garage Yes
Building
Lot Description Level, Wooded
Entry Level Two
Foundation Concrete Perimeter
Water Well
Architectural Style Traditional
Structure Type Frame
New Construction No
Schools
High Schools Gilchrist Jr/Sr High
Others
Senior Community No
Tax ID 699202
Security Features Carbon Monoxide Detector(s),Smoke Detector(s)
Acceptable Financing Cash, Conventional
Listing Terms Cash, Conventional
Special Listing Condition Standard
Read Less
Want to know what your home might be worth? Contact us for a FREE valuation!

Our team is ready to help you sell your home for the highest possible price ASAP






