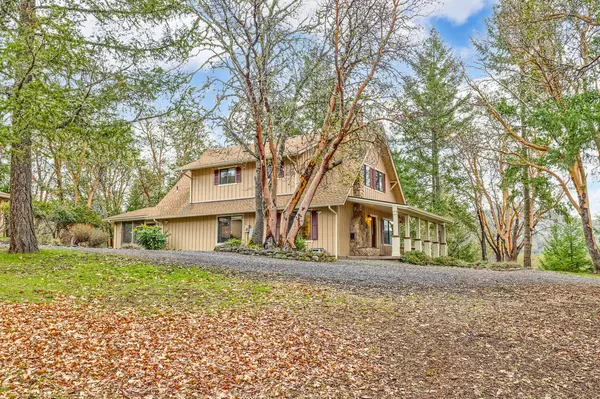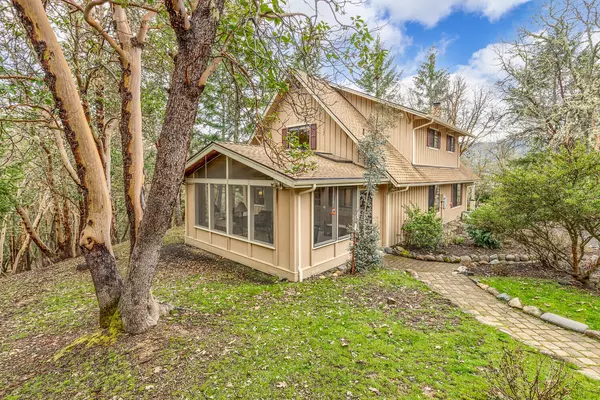$746,800
$689,000
8.4%For more information regarding the value of a property, please contact us for a free consultation.
980 Sterling Creek RD Jacksonville, OR 97530
4 Beds
3 Baths
2,268 SqFt
Key Details
Sold Price $746,800
Property Type Single Family Home
Sub Type Single Family Residence
Listing Status Sold
Purchase Type For Sale
Square Footage 2,268 sqft
Price per Sqft $329
MLS Listing ID 220162193
Sold Date 05/05/23
Style Other
Bedrooms 4
Full Baths 3
Year Built 1989
Annual Tax Amount $3,641
Lot Size 11.350 Acres
Acres 11.35
Lot Dimensions 11.35
Property Description
Privacy, tranquility & great indoor/outdoor living on your own slice of paradise. Out of the fray, yet just minutes to Jacksonville in this secluded, move-in ready home/retreat with inviting ambience. From the covered front porch to open concept floorplan, this is a well-maintained beauty. Cozy woodstove with river rock hearth anchors the living room with a tastefully updated kitchen & dining room. Amazing views to the park-like 11+ acres that is close to BLM land. A unique, large screened-in back porch offers picturesque multi-use living-dining, entertaining, sleeping, hanging out. Move from park bench to park bench, amongst oak savannah, madrone/fir groves, & views of the valley beyond. Settle in on the patio for a hot tub soak, accompanied by birdsong/wildlife watching, stargazing, or BBQ with friends. Finished, insulated shop/garage with bench/shelving. Updated flooring, kitchen, bathrooms; newer roof & in/out paint, thinned acreage, much more.
Location
State OR
County Jackson
Direction From Hwy 238, head east on Cady Road. Turn onto Sterling Creek Rd., house on right side at sign. See showing instructions for gate code.
Rooms
Basement None
Interior
Interior Features Breakfast Bar, Granite Counters, Linen Closet, Shower/Tub Combo, Soaking Tub, Solar Tube(s), Solid Surface Counters, Tile Counters, Tile Shower, Walk-In Closet(s)
Heating Electric, Heat Pump, Wood
Cooling Central Air, Heat Pump
Fireplaces Type Living Room, Wood Burning
Fireplace Yes
Window Features Aluminum Frames,Double Pane Windows
Exterior
Exterior Feature Patio
Parking Features Detached, Driveway, Gated, Gravel, RV Access/Parking, Workshop in Garage
Garage Spaces 2.0
Roof Type Composition
Porch true
Total Parking Spaces 2
Garage Yes
Building
Lot Description Landscaped, Level, Native Plants, Sloped, Wooded
Entry Level Two
Foundation Concrete Perimeter
Builder Name Ashworth
Water Well
Architectural Style Other
Structure Type Frame
New Construction No
Schools
High Schools South Medford High
Others
Senior Community No
Tax ID 1-0663751
Security Features Carbon Monoxide Detector(s),Smoke Detector(s)
Acceptable Financing Cash, Conventional, FHA, VA Loan
Listing Terms Cash, Conventional, FHA, VA Loan
Special Listing Condition Standard
Read Less
Want to know what your home might be worth? Contact us for a FREE valuation!

Our team is ready to help you sell your home for the highest possible price ASAP






