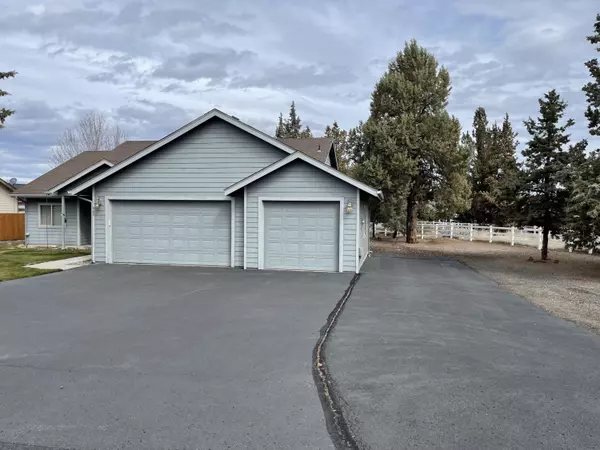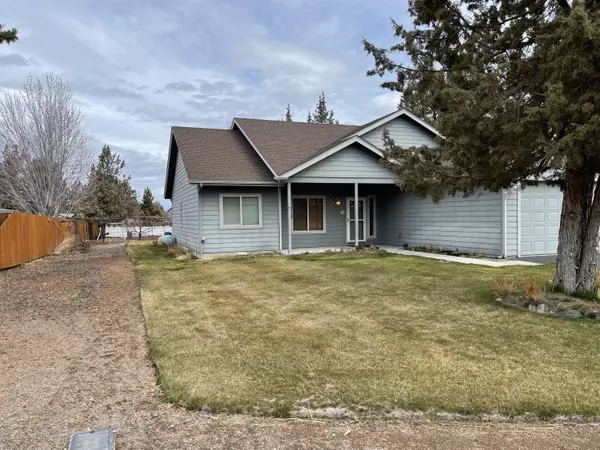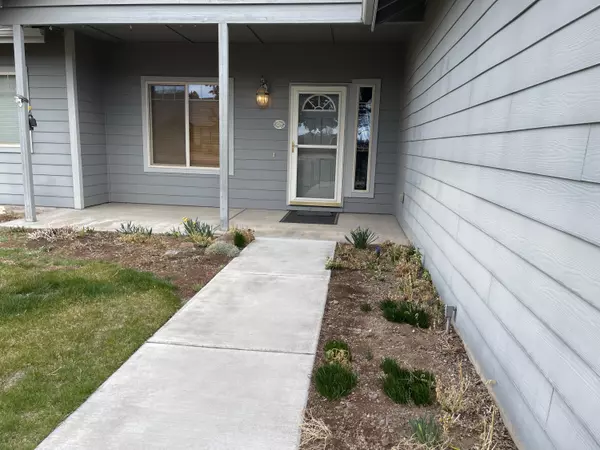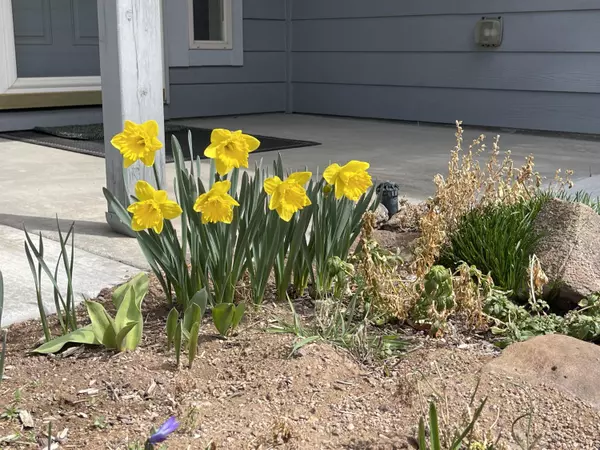$593,000
$583,000
1.7%For more information regarding the value of a property, please contact us for a free consultation.
665 Angus LN Terrebonne, OR 97760
3 Beds
2 Baths
1,736 SqFt
Key Details
Sold Price $593,000
Property Type Single Family Home
Sub Type Single Family Residence
Listing Status Sold
Purchase Type For Sale
Square Footage 1,736 sqft
Price per Sqft $341
Subdivision Angus Acres
MLS Listing ID 220162130
Sold Date 05/03/23
Style Ranch
Bedrooms 3
Full Baths 2
HOA Fees $50
Year Built 2006
Annual Tax Amount $3,513
Lot Size 0.570 Acres
Acres 0.57
Lot Dimensions 0.57
Property Description
Are you looking for a large lot to enjoy gardening and having the ability to park your RV and Toys on-site and not have to pay storage fees anymore? This home may be perfect for you. Located in the beautiful neighborhood of Angus Acres, with a little over 1/2 acre lot that is level and set up to grow a wonderful garden. The spacious primary bedroom is located on the opposite side of the home from the other 2 bedrooms and enjoys a view towards the garden area. The great room ceiling is vaulted to provide that ''open'' feeling and the slider next to the dining area takes you to a covered patio area for year round use. If you work from home, there is a separate den located conveniently near the front door. To top it all off, the seasonal irrigation canal is located directly on the east property line providing soothing,flowing water sounds to enjoy all summer. Don't forget to look down the street for the mountain views from the front door with covered patio. You'll love this home.
Location
State OR
County Deschutes
Community Angus Acres
Direction The nicest route to the home is: North on Hwy 97, East on ''C'' St., North on 16th, West (left) on Angus Ln. to home.
Rooms
Basement None
Interior
Interior Features Breakfast Bar, Ceiling Fan(s), Double Vanity, Enclosed Toilet(s), Fiberglass Stall Shower, Granite Counters, Linen Closet, Open Floorplan, Pantry, Primary Downstairs, Shower/Tub Combo, Solar Tube(s), Vaulted Ceiling(s), Walk-In Closet(s)
Heating Electric, Forced Air, Heat Pump
Cooling Heat Pump
Fireplaces Type Great Room, Propane
Fireplace Yes
Window Features Double Pane Windows,Vinyl Frames
Exterior
Exterior Feature Patio
Parking Features Asphalt, Attached, Concrete, Driveway, Garage Door Opener, RV Access/Parking
Garage Spaces 3.0
Amenities Available Sewer
Roof Type Composition
Total Parking Spaces 3
Garage Yes
Building
Lot Description Corner Lot, Fenced, Garden, Landscaped, Level, Sprinkler Timer(s), Sprinklers In Front, Sprinklers In Rear
Entry Level One
Foundation Concrete Perimeter
Water Backflow Domestic, Public, Water Meter
Architectural Style Ranch
Structure Type Frame
New Construction No
Schools
High Schools Redmond High
Others
Senior Community No
Tax ID 248680
Security Features Smoke Detector(s)
Acceptable Financing Cash, Conventional, FHA, FMHA, USDA Loan, VA Loan
Listing Terms Cash, Conventional, FHA, FMHA, USDA Loan, VA Loan
Special Listing Condition Standard
Read Less
Want to know what your home might be worth? Contact us for a FREE valuation!

Our team is ready to help you sell your home for the highest possible price ASAP






