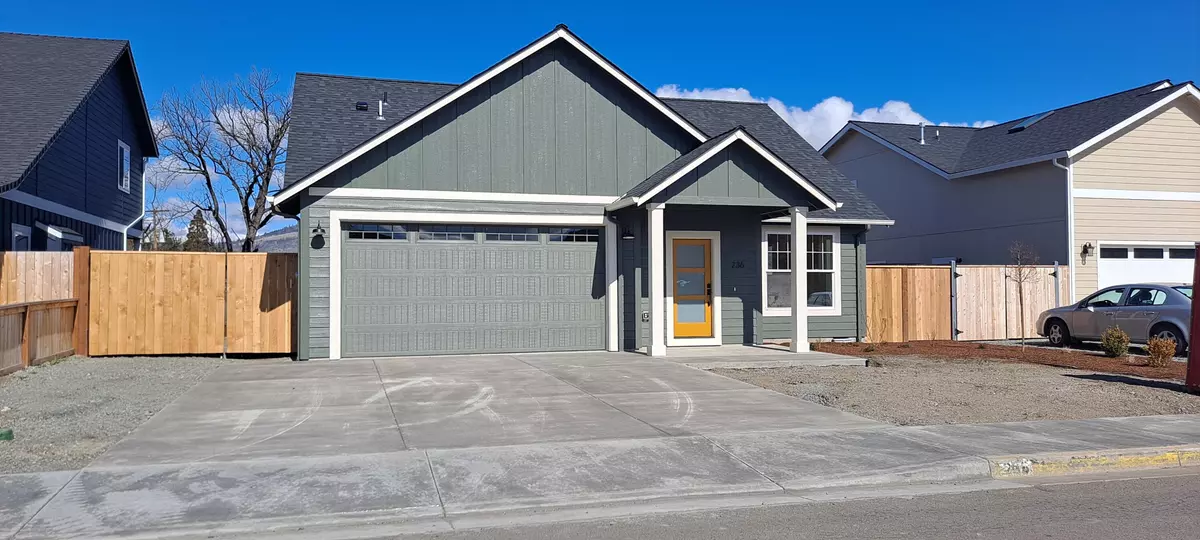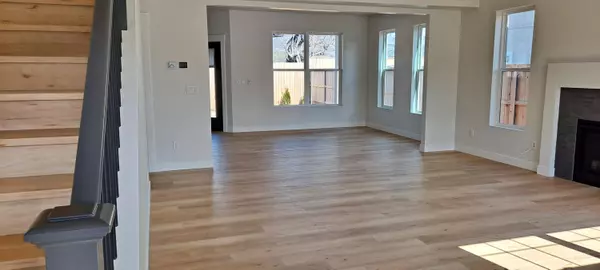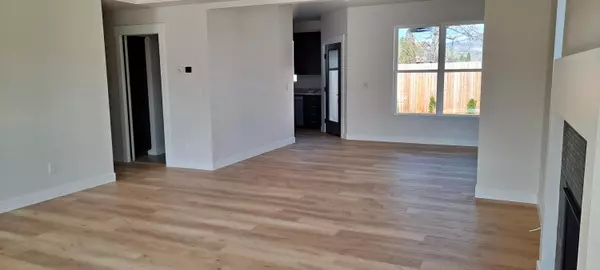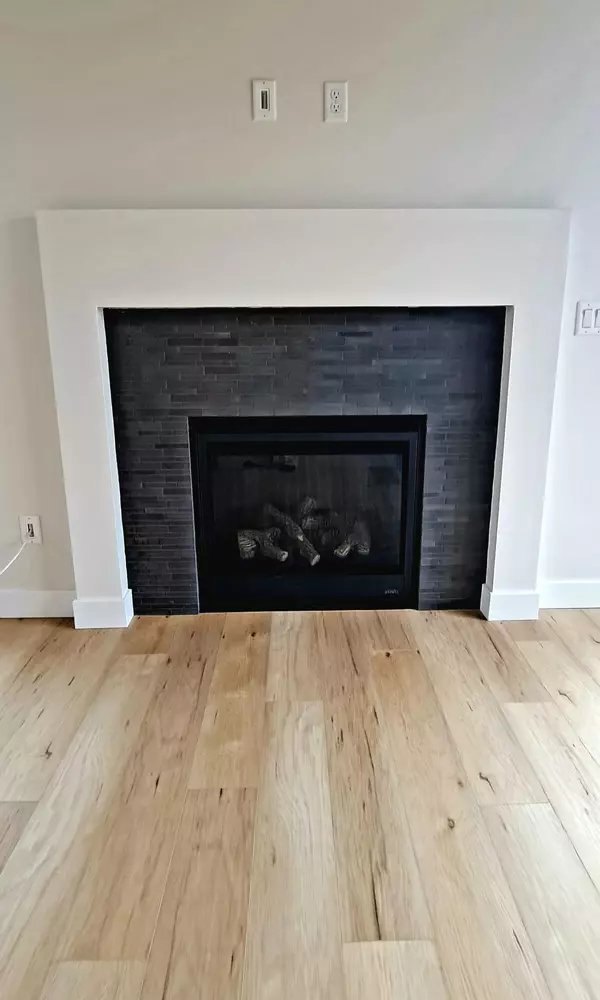$469,900
$469,900
For more information regarding the value of a property, please contact us for a free consultation.
236 Samuel Lane Loop RD Phoenix, OR 97535
3 Beds
3 Baths
1,817 SqFt
Key Details
Sold Price $469,900
Property Type Single Family Home
Sub Type Single Family Residence
Listing Status Sold
Purchase Type For Sale
Square Footage 1,817 sqft
Price per Sqft $258
Subdivision Arborwood Park Estates
MLS Listing ID 220161089
Sold Date 05/01/23
Style Other
Bedrooms 3
Full Baths 2
Half Baths 1
HOA Fees $20
Year Built 2023
Annual Tax Amount $1,125
Lot Size 6,098 Sqft
Acres 0.14
Lot Dimensions 0.14
Property Description
New Custom Cota Homes ready for occupancy. Energy efficient home has a great layout & wonderful amenities like an anti fog light up mirror & wireless internet, high-end engineered wood floors throughout w/ tiled baths & laundry. Enjoy soaring ceilings while cozying up to a gas fireplace. Dining rm overlooks backyard w/ mountain views. Kitchen is classically done w/ rich wood cabinets, stainless steel appliances & granite counters. Stove is electric w/ plumbing for gas if desired & a large pantry takes care of storage needs. Covered outdoor patio w/ fan for year round use. Other things you will find downstairs are a half bath, laundry rm, storage closet & Primary bdrm. Primary bdrm features a walk in closet & beautiful bathroom w/ tile shower, tile flooring, granite counters & black fixtures. Upstairs you will find 2 bdrms both w/ vaulted ceilings & Ceiling fans are separated by a bathrm w/ tile shower & larger than average tub. On demand hot water and 220 RV hook ups to top it all off
Location
State OR
County Jackson
Community Arborwood Park Estates
Direction South Pacific Hwy to First Street, West on First to Colver. Left on Colver to Samuel lane, Left on Samuel lane and then Samuel Lane turns into Samuel Lane Loop
Rooms
Basement None
Interior
Interior Features Ceiling Fan(s), Granite Counters, In-Law Floorplan, Linen Closet, Pantry, Primary Downstairs, Shower/Tub Combo, Smart Thermostat, Vaulted Ceiling(s), Walk-In Closet(s), Wired for Data
Heating ENERGY STAR Qualified Equipment, Forced Air, Natural Gas
Cooling Central Air, ENERGY STAR Qualified Equipment, Heat Pump
Fireplaces Type Gas
Fireplace Yes
Window Features Double Pane Windows,ENERGY STAR Qualified Windows
Exterior
Exterior Feature Patio, RV Hookup
Parking Features Attached, Concrete, Driveway, RV Access/Parking
Garage Spaces 2.0
Community Features Access to Public Lands, Gas Available, Park
Amenities Available Landscaping, Other
Roof Type Composition
Total Parking Spaces 2
Garage Yes
Building
Lot Description Drip System, Fenced, Landscaped, Native Plants, Sprinkler Timer(s), Sprinklers In Front, Sprinklers In Rear
Entry Level Two
Foundation Concrete Perimeter
Builder Name Cota Homes
Water Public
Architectural Style Other
Structure Type Frame
New Construction No
Schools
High Schools Phoenix High
Others
Senior Community No
Tax ID 1-090701-9
Security Features Carbon Monoxide Detector(s),Smoke Detector(s)
Acceptable Financing Cash, Conventional, FHA, USDA Loan, VA Loan
Listing Terms Cash, Conventional, FHA, USDA Loan, VA Loan
Special Listing Condition Standard
Read Less
Want to know what your home might be worth? Contact us for a FREE valuation!

Our team is ready to help you sell your home for the highest possible price ASAP






