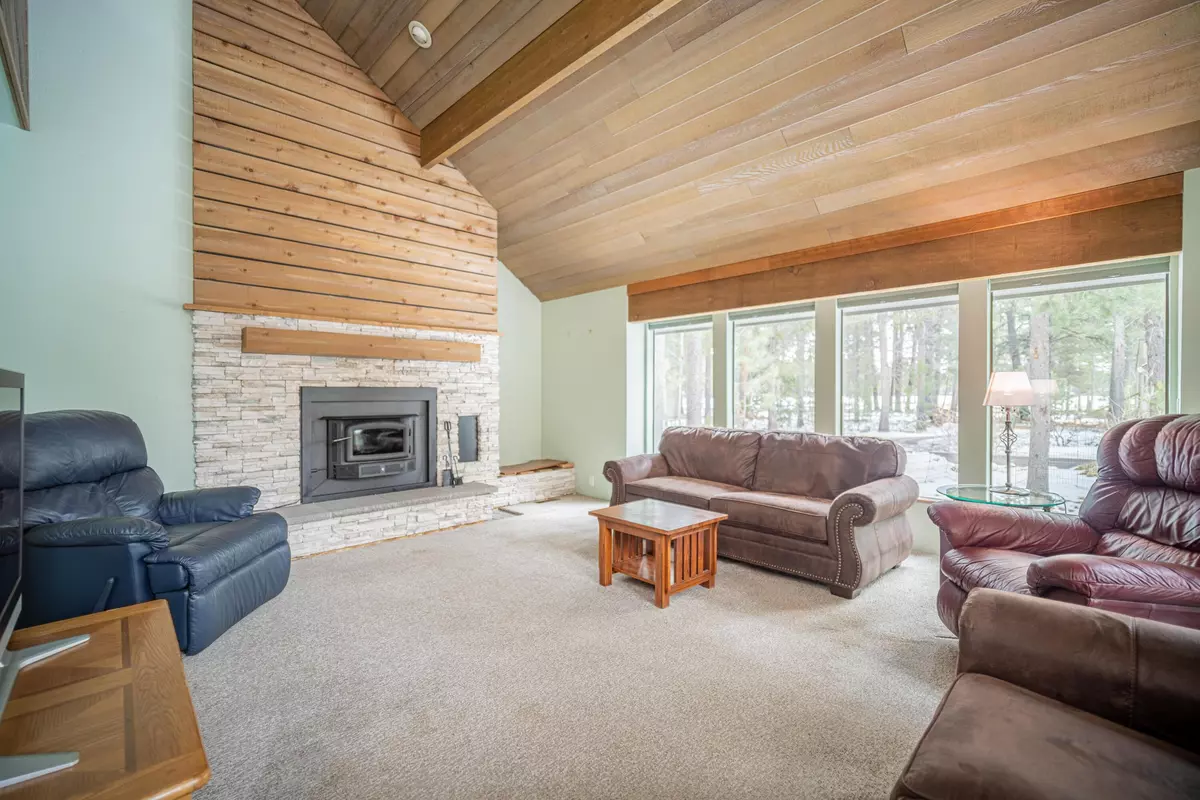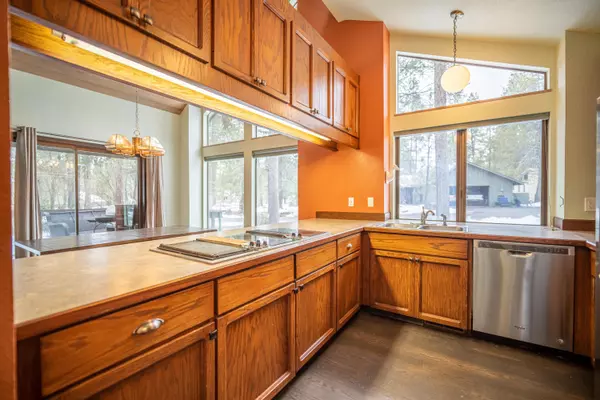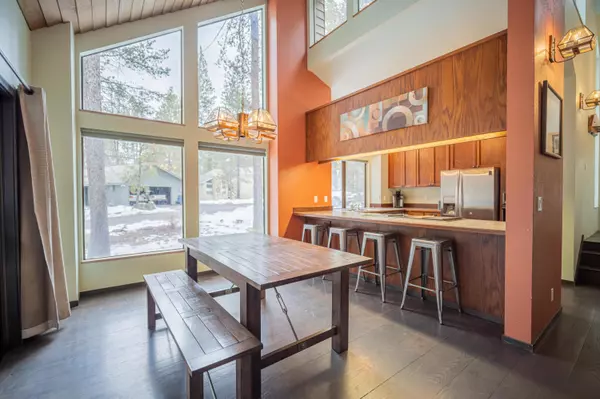$855,000
$825,000
3.6%For more information regarding the value of a property, please contact us for a free consultation.
57364 Lost LN Sunriver, OR 97707
3 Beds
2 Baths
2,047 SqFt
Key Details
Sold Price $855,000
Property Type Single Family Home
Sub Type Single Family Residence
Listing Status Sold
Purchase Type For Sale
Square Footage 2,047 sqft
Price per Sqft $417
Subdivision Overlook Park
MLS Listing ID 220161191
Sold Date 05/01/23
Style Northwest,Traditional
Bedrooms 3
Full Baths 2
HOA Fees $153
Year Built 1979
Annual Tax Amount $7,178
Lot Size 0.320 Acres
Acres 0.32
Lot Dimensions 0.32
Property Description
Classic Sunriver design tucked away in a private location! High ceilings, floor-to-ceiling windows and a large stone fireplace all come together to make 12 Lost Lane in Sunriver the perfect second home, investment property, or full time residence. Nearby walking/bicycle paths take to the short distance to the SHARC and The Village. In addition to the attached garage on the home, there is a second detached, oversized two-car garage with plenty of storage above. The two are joined by a large deck and privacy fencing. The living area, kitchen, and dining space create an open feel with a slider that spills out onto another deck. The utility room, Primary Suite, Guest room, and a shared bath complete the lower level. Upstairs, there is a small loft that would make a great home office or media area, another Guest room and bath. A metal roof protects against the ever-changing elements of the High Desert. Call today for a private showing.
Location
State OR
County Deschutes
Community Overlook Park
Interior
Interior Features Breakfast Bar, Built-in Features, Ceiling Fan(s), Double Vanity, Enclosed Toilet(s), Fiberglass Stall Shower, Laminate Counters, Linen Closet, Primary Downstairs, Shower/Tub Combo, Smart Locks, Vaulted Ceiling(s), Wet Bar
Heating Forced Air, Natural Gas
Cooling Central Air
Fireplaces Type Great Room, Primary Bedroom, Wood Burning
Fireplace Yes
Window Features Aluminum Frames,Double Pane Windows
Exterior
Exterior Feature Deck, Spa/Hot Tub
Parking Features Attached, Detached, Gravel, Heated Garage, Workshop in Garage
Garage Spaces 1.0
Community Features Access to Public Lands, Gas Available, Park, Pickleball Court(s), Playground, Short Term Rentals Allowed, Sport Court, Tennis Court(s), Trail(s)
Amenities Available Airport/Runway, Clubhouse, Firewise Certification, Fitness Center, Golf Course, Landscaping, Marina, Park, Pickleball Court(s), Playground, Pool, Resort Community, Restaurant, RV/Boat Storage, Security, Sewer, Snow Removal, Sport Court, Stable(s), Tennis Court(s), Trail(s), Trash, Water
Roof Type Metal
Total Parking Spaces 1
Garage Yes
Building
Lot Description Corner Lot, Level, Native Plants, Sprinklers In Front
Entry Level Two
Foundation Stemwall
Water Public
Architectural Style Northwest, Traditional
Structure Type Frame
New Construction No
Schools
High Schools Check With District
Others
Senior Community No
Tax ID 136734
Security Features Carbon Monoxide Detector(s),Smoke Detector(s)
Acceptable Financing Cash, Conventional, FHA, VA Loan
Listing Terms Cash, Conventional, FHA, VA Loan
Special Listing Condition Standard
Read Less
Want to know what your home might be worth? Contact us for a FREE valuation!

Our team is ready to help you sell your home for the highest possible price ASAP






