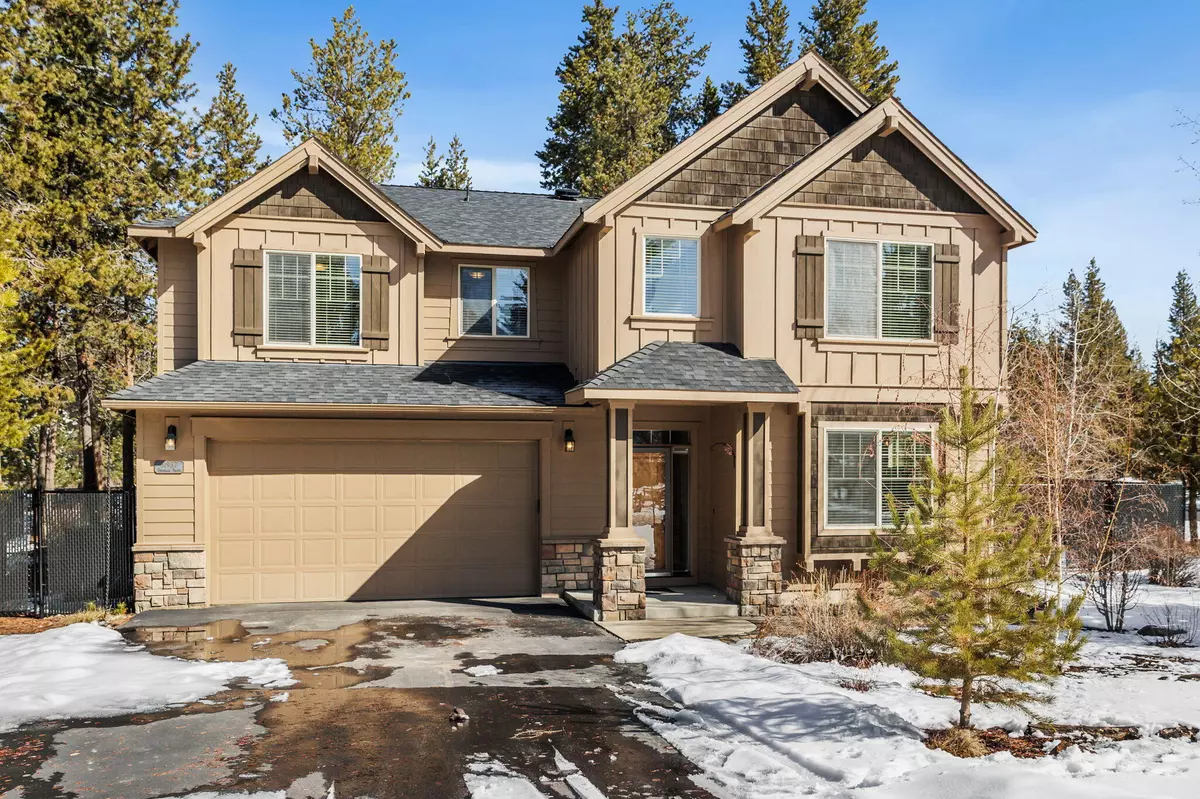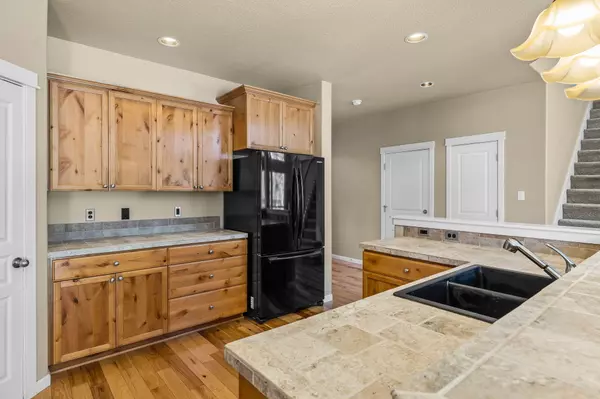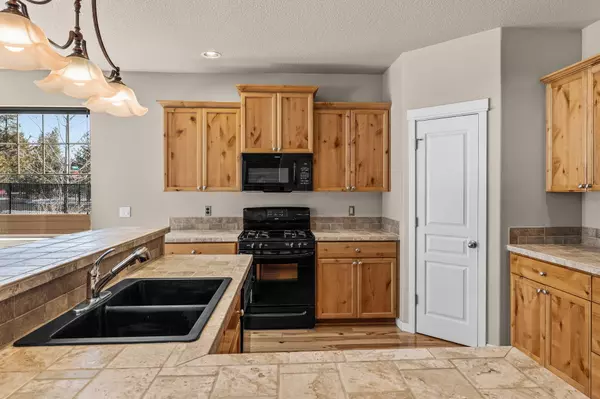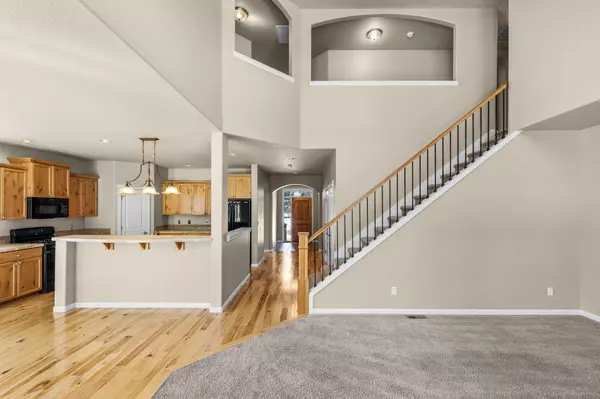$530,000
$530,000
For more information regarding the value of a property, please contact us for a free consultation.
51937 Fordham DR La Pine, OR 97739
4 Beds
3 Baths
2,633 SqFt
Key Details
Sold Price $530,000
Property Type Single Family Home
Sub Type Single Family Residence
Listing Status Sold
Purchase Type For Sale
Square Footage 2,633 sqft
Price per Sqft $201
Subdivision Crescent Creek
MLS Listing ID 220160701
Sold Date 04/20/23
Style Craftsman,Northwest
Bedrooms 4
Full Baths 3
HOA Fees $63
Year Built 2005
Annual Tax Amount $3,719
Lot Size 10,454 Sqft
Acres 0.24
Lot Dimensions 0.24
Property Description
Fantastic Family Friendly home and community with spacious amenities and common areas, with a Sunriver like feel, but right in the heart of La Pine! One of the largest lots available, fully fenced, large exterior patio with privacy fencing and shaded lawn with mature pine and aspen trees. Two story Great Room with gas fireplace and open floor plan. Kitchen has walk-in pantry, custom wood cabinets and tile counters.
Guest suite on main floor with full bath.
Second story has primary bedroom suite with large bath-2 sinks, private water closet, fiberglass shower and walk-in closet. Upstairs also has Bonus Room, additional 2 bedrooms, laundry room and bathroom. Double garage has a tandem bay for 3rd vehicle or storage/workshop. Terrific layout! New interior paint throughout with gas furnace/water heater and solar panels!!! Priced below avg. price per sq. ft. carpets cleaned and ready to occupy!
Location
State OR
County Deschutes
Community Crescent Creek
Rooms
Basement None
Interior
Interior Features Breakfast Bar, Ceiling Fan(s), Double Vanity, Enclosed Toilet(s), Fiberglass Stall Shower, Laminate Counters, Linen Closet, Open Floorplan, Pantry, Shower/Tub Combo, Tile Counters, Walk-In Closet(s)
Heating Forced Air, Natural Gas, Solar
Cooling None
Fireplaces Type Gas, Great Room
Fireplace Yes
Window Features Double Pane Windows,Low Emissivity Windows,Vinyl Frames
Exterior
Exterior Feature Patio
Parking Features Attached, Garage Door Opener, Tandem
Garage Spaces 2.0
Community Features Access to Public Lands, Gas Available, Short Term Rentals Not Allowed, Sport Court, Trail(s)
Amenities Available Clubhouse, Firewise Certification, Fitness Center, Sport Court, Trail(s)
Roof Type Composition
Total Parking Spaces 2
Garage Yes
Building
Lot Description Corner Lot, Drip System, Fenced, Landscaped, Level, Native Plants, Sprinkler Timer(s), Sprinklers In Front, Water Feature
Entry Level Two
Foundation Stemwall
Builder Name Pahlisch Homes Inc.
Water Backflow Domestic, Public
Architectural Style Craftsman, Northwest
Structure Type Frame
New Construction No
Schools
High Schools Lapine Sr High
Others
Senior Community No
Tax ID 246374
Security Features Carbon Monoxide Detector(s),Smoke Detector(s)
Acceptable Financing Cash, Conventional, FHA, FMHA, USDA Loan, VA Loan
Listing Terms Cash, Conventional, FHA, FMHA, USDA Loan, VA Loan
Special Listing Condition Standard
Read Less
Want to know what your home might be worth? Contact us for a FREE valuation!

Our team is ready to help you sell your home for the highest possible price ASAP






