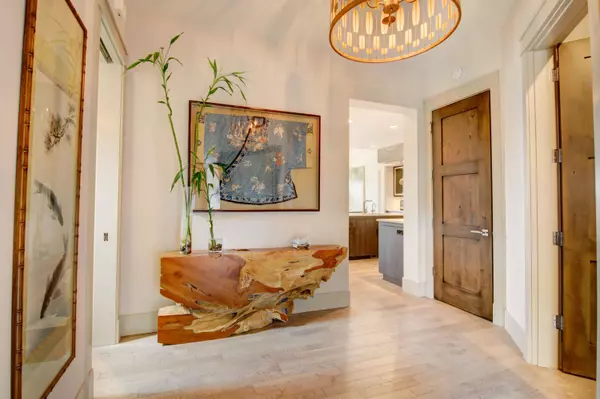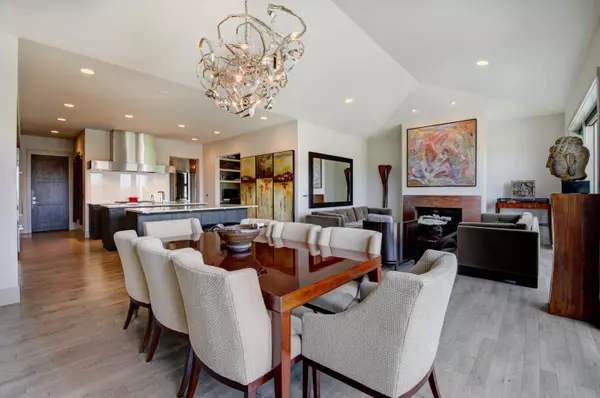$1,295,000
$1,295,000
For more information regarding the value of a property, please contact us for a free consultation.
61341 Kindle Rock LOOP Bend, OR 97702
2 Beds
3 Baths
2,337 SqFt
Key Details
Sold Price $1,295,000
Property Type Townhouse
Sub Type Townhouse
Listing Status Sold
Purchase Type For Sale
Square Footage 2,337 sqft
Price per Sqft $554
Subdivision Tetherow
MLS Listing ID 220160753
Sold Date 04/18/23
Style Contemporary,Northwest
Bedrooms 2
Full Baths 2
Half Baths 1
HOA Fees $366
Year Built 2015
Annual Tax Amount $9,062
Lot Size 6,098 Sqft
Acres 0.14
Lot Dimensions 0.14
Property Description
Sophisticated elegance abounds in stunning mountain view Single Level Tetherow townhome. Upon entering, you will be enveloped by a sense of tranquility inspired by clean lines, vaulted ceilings and beams of sunshine streaming in the windows. The finest appointments enhance the open floorplan; perfect for entertaining inside & out, or for curling up and relaxing by the fire & enjoying sunset views over the Cascades.
Fabulous kitchen inc. custom cabinetry, prep island, a secondary island w/ bar seating and a wet bar w/ wine fridge and glass enclosed shelving. Decadent primary suite offers amazing westerly views and a calming sense of space created by the soaring ceilings, ceiling fan, wood flooring and a zen-like bath w/ individual vanities and a custom closet of your dreams w/access to spacious laundry. There is also a luxurious full-ensuite guest bedroom and separate den/office that could easily transform into an addtl bedroom. 2-car garage & rare full attic providing abundant storage
Location
State OR
County Deschutes
Community Tetherow
Rooms
Basement None
Interior
Interior Features Breakfast Bar, Built-in Features, Ceiling Fan(s), Double Vanity, Enclosed Toilet(s), In-Law Floorplan, Kitchen Island, Linen Closet, Open Floorplan, Pantry, Primary Downstairs, Soaking Tub, Solid Surface Counters, Tile Shower, Vaulted Ceiling(s), Walk-In Closet(s), Wet Bar
Heating Forced Air, Natural Gas
Cooling Central Air
Fireplaces Type Gas, Great Room
Fireplace Yes
Window Features Double Pane Windows,Vinyl Frames
Exterior
Exterior Feature Fire Pit, Patio
Parking Features Asphalt, Attached, Driveway, Garage Door Opener, Other
Garage Spaces 2.0
Community Features Access to Public Lands, Gas Available
Amenities Available Clubhouse, Fitness Center, Gated, Golf Course, Landscaping, Park, Pool, Resort Community, Restaurant, Trail(s)
Roof Type Composition,Metal
Total Parking Spaces 2
Garage Yes
Building
Lot Description Landscaped, Sprinkler Timer(s), Sprinklers In Front, Sprinklers In Rear
Entry Level One
Foundation Stemwall
Water Public
Architectural Style Contemporary, Northwest
Structure Type Frame
New Construction No
Schools
High Schools Summit High
Others
Senior Community No
Tax ID 266955
Security Features Carbon Monoxide Detector(s),Smoke Detector(s)
Acceptable Financing Cash, Conventional
Listing Terms Cash, Conventional
Special Listing Condition Standard
Read Less
Want to know what your home might be worth? Contact us for a FREE valuation!

Our team is ready to help you sell your home for the highest possible price ASAP






