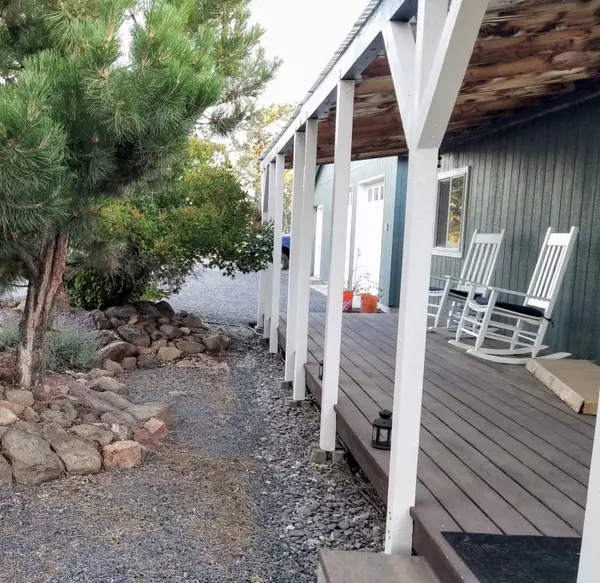$535,000
$550,000
2.7%For more information regarding the value of a property, please contact us for a free consultation.
65498 76th ST Bend, OR 97703
3 Beds
2 Baths
1,413 SqFt
Key Details
Sold Price $535,000
Property Type Manufactured Home
Sub Type Manufactured On Land
Listing Status Sold
Purchase Type For Sale
Square Footage 1,413 sqft
Price per Sqft $378
Subdivision Whispering Pines
MLS Listing ID 220160901
Sold Date 04/14/23
Style Ranch
Bedrooms 3
Full Baths 2
Year Built 1998
Annual Tax Amount $2,472
Lot Size 2.490 Acres
Acres 2.49
Lot Dimensions 2.49
Property Description
Convenient location between Bend and Redmond. Views of Smith Rock, city, valley, and the Ochocos. The backyard has been set up to enjoy the view from the above ground pool, sunning deck, hot tub, and Adirondack chairs. It also features a low maintenance drip system for all the wild flowers. The 28'x32' detached double car garage has a fully insulated, heated and cooled studio with a 3/4 bathroom. The concrete RV pad is 16'x46' and just a short distance from the RV dump and electrical hookup. There is plentiful storage with two additional storage shed spaces, one 10'x20' and the other 12'x7'. The interior features customized touches including handmade wood flooring, walk-in tile shower, wainscoting, and a concrete topped center island.
Location
State OR
County Deschutes
Community Whispering Pines
Direction 97 to 61st, west on Gift road, left on 76th. It's on the left.
Rooms
Basement None
Interior
Interior Features Ceiling Fan(s), Kitchen Island, Laminate Counters, Pantry, Tile Shower, Walk-In Closet(s)
Heating Electric, Forced Air, Wood
Cooling Wall/Window Unit(s)
Fireplaces Type Wood Burning
Fireplace Yes
Window Features Vinyl Frames
Exterior
Exterior Feature Deck, Pool, RV Dump, RV Hookup
Parking Features Detached, Garage Door Opener
Garage Spaces 2.0
Roof Type Metal
Total Parking Spaces 2
Garage Yes
Building
Lot Description Drip System, Landscaped, Native Plants, Sloped
Entry Level One
Foundation Block
Water Public
Architectural Style Ranch
Structure Type Manufactured House
New Construction No
Schools
High Schools Ridgeview High
Others
Senior Community No
Tax ID 132861
Security Features Smoke Detector(s)
Acceptable Financing Cash, Conventional, FHA, FMHA, VA Loan
Listing Terms Cash, Conventional, FHA, FMHA, VA Loan
Special Listing Condition Standard
Read Less
Want to know what your home might be worth? Contact us for a FREE valuation!

Our team is ready to help you sell your home for the highest possible price ASAP






