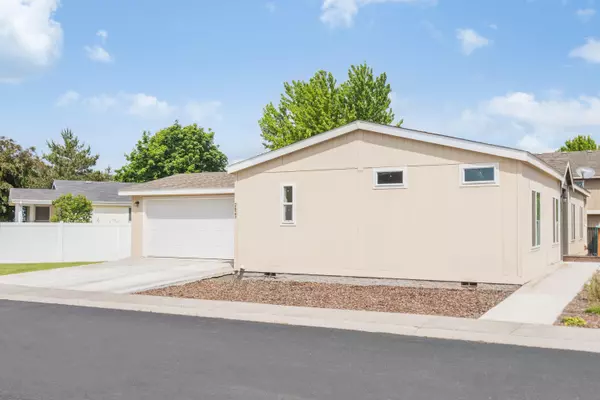$360,500
$375,000
3.9%For more information regarding the value of a property, please contact us for a free consultation.
2625 Evening Primrose DR Redmond, OR 97756
3 Beds
2 Baths
1,526 SqFt
Key Details
Sold Price $360,500
Property Type Manufactured Home
Sub Type Manufactured On Land
Listing Status Sold
Purchase Type For Sale
Square Footage 1,526 sqft
Price per Sqft $236
Subdivision Aspen Creek Mob Pk
MLS Listing ID 220148166
Sold Date 04/07/23
Style Ranch
Bedrooms 3
Full Baths 2
HOA Fees $162
Year Built 2017
Annual Tax Amount $2,516
Lot Size 5,227 Sqft
Acres 0.12
Lot Dimensions 0.12
Property Description
Come live out the Central Oregon lifestyle in the heart of Redmond, sitting on .12 acres, this home was built in 2017, is located in the Aspen Creek Manufactured Home subdivision, offering three bedrooms, two bathrooms, and has been beautifully maintained. This home is light and bright boasting of a functional open floor plan, with upgraded contrast crown molding, laminate wood flooring in both bathrooms and kitchen. This home offers a large kitchen, featuring a sizable island, with plenty of counter space, and a pantry providing ample room for storage. The primary en suite includes an oversized soaking tub, a separate walk in shower, double sinks, and walk-in closet. The property includes a double car stick built garage, a large open deck off the dining and kitchen area, as well as a covered back deck offering plenty of room for all your entertaining needs. Call your favorite agent today for your private showing!
Location
State OR
County Deschutes
Community Aspen Creek Mob Pk
Direction Highland to SW 23rd, Right on SW Metolius Ave, Right into Aspen Creek, Left SW Mariposa Loop to SW Evening Primrose
Interior
Interior Features Ceiling Fan(s), Double Vanity, Fiberglass Stall Shower, Kitchen Island, Pantry, Primary Downstairs, Shower/Tub Combo, Soaking Tub
Heating Forced Air
Cooling None
Window Features Double Pane Windows
Exterior
Exterior Feature Deck
Parking Features Attached
Garage Spaces 2.0
Amenities Available Clubhouse, RV/Boat Storage, Sewer, Snow Removal, Water
Roof Type Composition
Total Parking Spaces 2
Garage Yes
Building
Lot Description Fenced
Entry Level One
Foundation Block
Water Public
Architectural Style Ranch
Structure Type Manufactured House
New Construction No
Schools
High Schools Ridgeview High
Others
Senior Community No
Tax ID 252763
Acceptable Financing Cash, Conventional, FHA
Listing Terms Cash, Conventional, FHA
Special Listing Condition Standard
Read Less
Want to know what your home might be worth? Contact us for a FREE valuation!

Our team is ready to help you sell your home for the highest possible price ASAP






