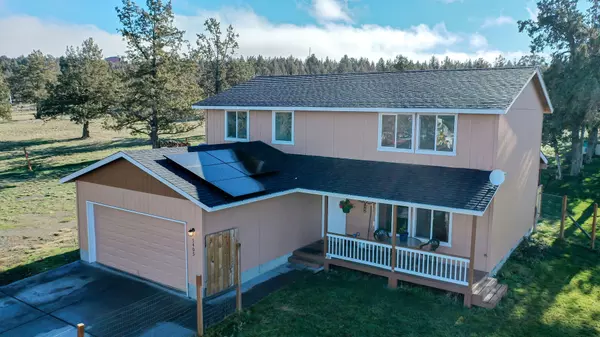$499,000
$499,000
For more information regarding the value of a property, please contact us for a free consultation.
5405 Sioux LOOP Prineville, OR 97754
3 Beds
3 Baths
2,080 SqFt
Key Details
Sold Price $499,000
Property Type Single Family Home
Sub Type Single Family Residence
Listing Status Sold
Purchase Type For Sale
Square Footage 2,080 sqft
Price per Sqft $239
Subdivision Pla
MLS Listing ID 220150611
Sold Date 04/03/23
Style Traditional
Bedrooms 3
Full Baths 2
Half Baths 1
HOA Fees $125
Year Built 2007
Annual Tax Amount $2,089
Lot Size 1.800 Acres
Acres 1.8
Lot Dimensions 1.8
Property Description
Country living at it's best! High Dessert space! 15 min to town, paved all the way, 1.80 acres, borders BLM, 2 story 3bd, 2..5 ba , 2080 sq ft. 2 car garage, garden space, covered deck, RV parking, room for all your toys, zone heating, Electrical credit due to advanced solar system (lower electrical bills due to the credits from Central Elec. Co-op). The Solar System cost $45,000 to install. 'Plug in ready' back-up generator system (generator is not included) If power outage the generator will power several outlets. There is a great location in the Living Room to add a pellet stove. Private well on the Property and is shared with one neighbor. Newly painted inside and out. Approved for horses and other ranch farm animals.
FOR VETERANS: Assumable $317,000 Loan (approx) at 2.99%!!
Location
State OR
County Crook
Community Pla
Direction Proceed Southward on SE Juniper Rd. to Upper Davis Rd. turn Right and proceed to SE Cayuse Rd. travel approx I mile turn Left on SE Sioux Loop...travel approx 1/4 mile and Property is on the Right
Rooms
Basement None
Interior
Interior Features Breakfast Bar, Ceiling Fan(s), Fiberglass Stall Shower, Laminate Counters, Linen Closet, Open Floorplan, Pantry, Shower/Tub Combo, Walk-In Closet(s)
Heating Zoned
Cooling None
Exterior
Exterior Feature Deck
Parking Features Driveway, Gravel, RV Access/Parking
Garage Spaces 2.0
Amenities Available RV/Boat Storage
Roof Type Composition
Total Parking Spaces 2
Garage Yes
Building
Lot Description Adjoins Public Lands, Fenced, Garden, Landscaped
Entry Level Two
Foundation Stemwall
Water Cistern, Shared Well
Architectural Style Traditional
Structure Type Frame
New Construction No
Schools
High Schools Crook County High
Others
Senior Community No
Tax ID 002501
Security Features Carbon Monoxide Detector(s),Smoke Detector(s)
Acceptable Financing Cash, Conventional, FHA, FMHA, USDA Loan, VA Loan
Listing Terms Cash, Conventional, FHA, FMHA, USDA Loan, VA Loan
Special Listing Condition Standard
Read Less
Want to know what your home might be worth? Contact us for a FREE valuation!

Our team is ready to help you sell your home for the highest possible price ASAP






