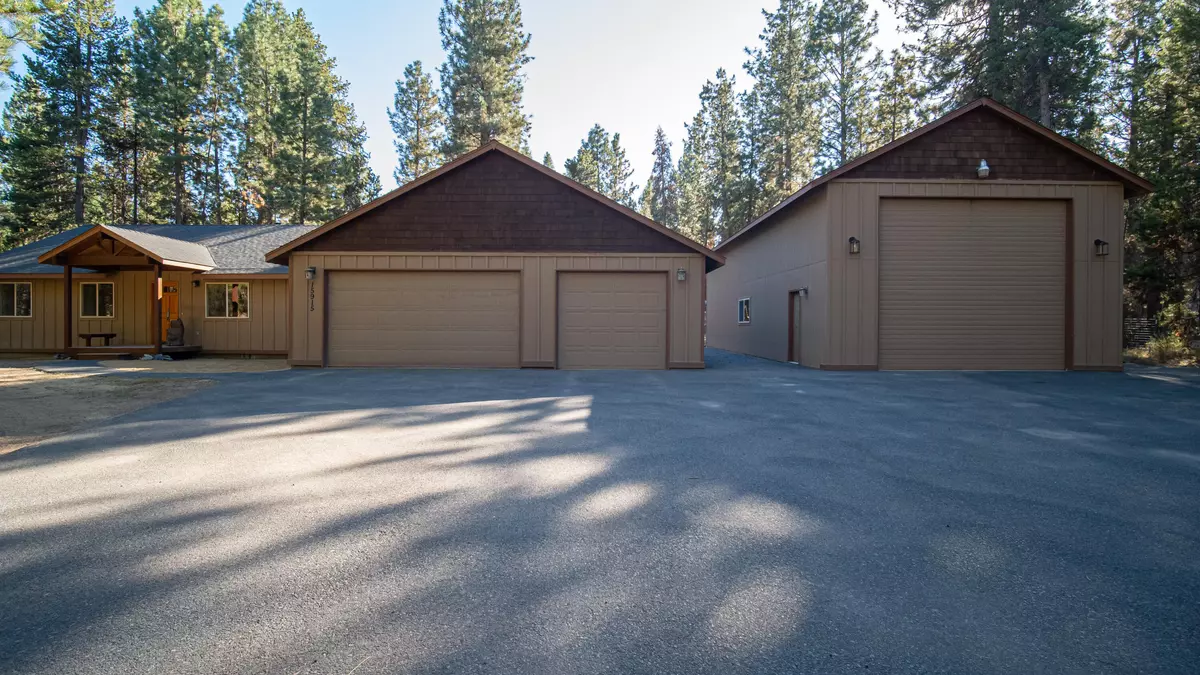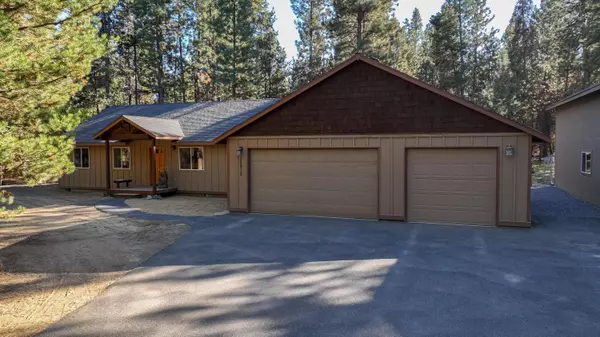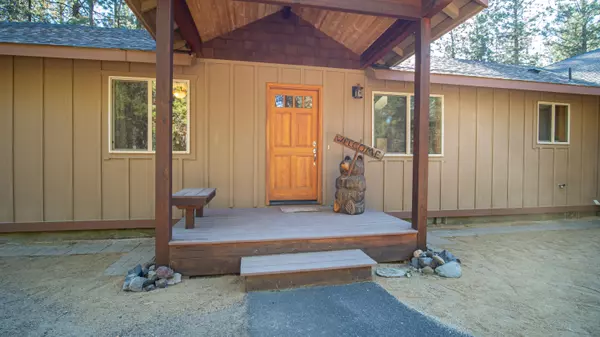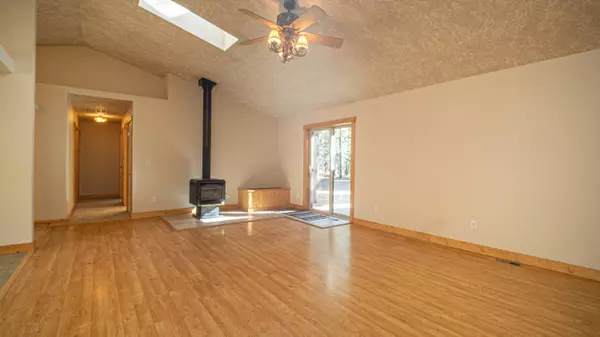$735,000
$735,000
For more information regarding the value of a property, please contact us for a free consultation.
15915 Park DR La Pine, OR 97739
4 Beds
2 Baths
2,280 SqFt
Key Details
Sold Price $735,000
Property Type Single Family Home
Sub Type Single Family Residence
Listing Status Sold
Purchase Type For Sale
Square Footage 2,280 sqft
Price per Sqft $322
Subdivision Drrhlp
MLS Listing ID 220155319
Sold Date 04/03/23
Style Craftsman,Northwest,Ranch
Bedrooms 4
Full Baths 2
Year Built 2006
Annual Tax Amount $2,874
Lot Size 1.020 Acres
Acres 1.02
Lot Dimensions 1.02
Property Description
Fantastic single level, four bedroom home with a 24x48 finished and insulated (walls) shop! Located close to the La Pine State Park and BLM, with easy access to Sunriver, Bend or La Pine from State Rec Rd. Open kitchen and dining area. Nice pantry! Living room with wood stove, skylight and vaulted ceilings. Family/ Bonus room with a full wall of windows facing south overlooking the backyard. Master is separated from the other three bedrooms. NEW carpets in all bedrms! Spacious master bath with soaking tub and shower. 2 bdrms with north facing windows and 1 bdrm w/south facing window. Oversized hall bath with tub/shower and a great linen/bath storage closet. Fabulously quiet and private deck and back yard - perfect for entertaining or just enjoying the peace and quiet. Fire pit & horseshoes. Shop has one 14x16 door and a 10x8 loft for storage. Store ALL your Central Oregon toys! There is also a dog run with an insulated dog house behind the shop. 6x20 wood shed with 2 sliding doors.
Location
State OR
County Deschutes
Community Drrhlp
Direction From La Pine State Rec Rd Left on 5th St. Right turn on Park. Property is on the left in the second block.
Rooms
Basement None
Interior
Interior Features Breakfast Bar, Built-in Features, Ceiling Fan(s), Fiberglass Stall Shower, Laminate Counters, Linen Closet, Open Floorplan, Pantry, Primary Downstairs, Shower/Tub Combo, Soaking Tub, Tile Counters, Vaulted Ceiling(s), Walk-In Closet(s)
Heating Electric, Forced Air, Wood
Cooling None
Fireplaces Type Living Room, Wood Burning
Fireplace Yes
Window Features Double Pane Windows,Vinyl Frames
Exterior
Exterior Feature Deck, Fire Pit, Patio
Parking Features Asphalt, Attached, Driveway, Garage Door Opener, Gravel, RV Access/Parking, RV Garage, Storage
Garage Spaces 3.0
Community Features Access to Public Lands, Park, Trail(s)
Roof Type Composition
Total Parking Spaces 3
Garage Yes
Building
Lot Description Fenced, Level
Entry Level One
Foundation Stemwall
Builder Name Parsons
Water Private, Well
Architectural Style Craftsman, Northwest, Ranch
Structure Type Frame
New Construction No
Schools
High Schools Lapine Sr High
Others
Senior Community No
Tax ID 139368
Security Features Carbon Monoxide Detector(s),Smoke Detector(s)
Acceptable Financing Cash, Conventional, FHA, VA Loan
Listing Terms Cash, Conventional, FHA, VA Loan
Special Listing Condition Standard
Read Less
Want to know what your home might be worth? Contact us for a FREE valuation!

Our team is ready to help you sell your home for the highest possible price ASAP






