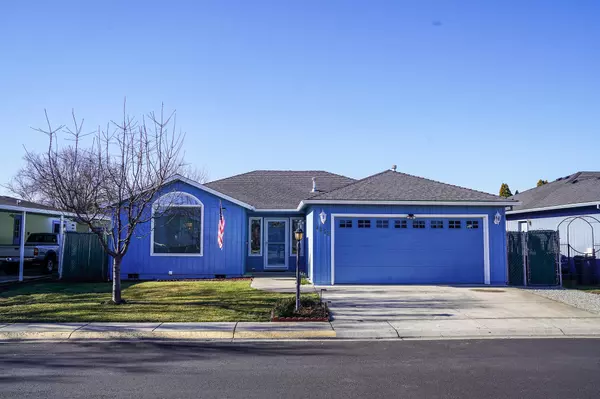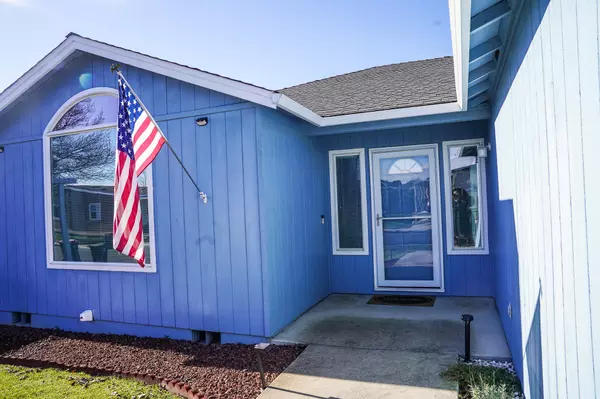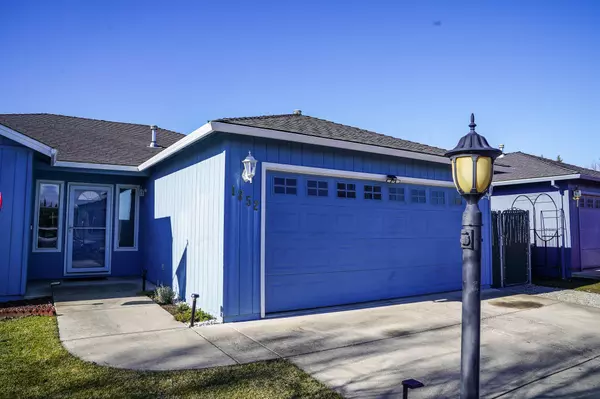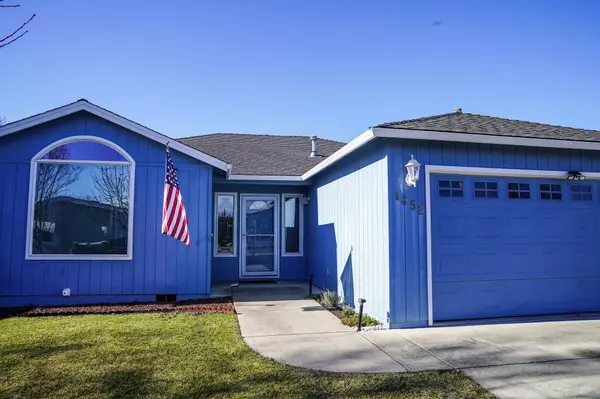$357,000
$360,000
0.8%For more information regarding the value of a property, please contact us for a free consultation.
1352 Ivan LN Central Point, OR 97502
3 Beds
2 Baths
1,396 SqFt
Key Details
Sold Price $357,000
Property Type Single Family Home
Sub Type Single Family Residence
Listing Status Sold
Purchase Type For Sale
Square Footage 1,396 sqft
Price per Sqft $255
Subdivision Hidden Grove
MLS Listing ID 220158621
Sold Date 03/31/23
Style Ranch
Bedrooms 3
Full Baths 2
HOA Fees $70
Year Built 2002
Annual Tax Amount $2,409
Lot Size 5,227 Sqft
Acres 0.12
Lot Dimensions 0.12
Property Description
Beautiful move-in ready home nestled in a quiet community! Step inside this great open concept floorplan that showcases hardwood flooring, vaulted ceilings, recessed lighting, recently replaced carpet, and plenty of windows to flood the home with natural light. The kitchen offers new appliances and a cozy breakfast nook perfect for that morning cup of coffee, and the living room will provide plenty of room for entertaining or relaxing. When you need to unwind, find solitude in one of the bedrooms, or step outside and onto the spacious covered patio where you can enjoy the private and fenced backyard. Pride of ownership is obvious in the lovingly maintained curb appeal! Schedule your showing today!
Location
State OR
County Jackson
Community Hidden Grove
Direction North on Gebhard Rd, Right onto Green Valley Way, Left onto Blue Sky Way, Right onto Walnut Grove. Walnut Grove will curve to the Right and become Ivan Lane. Home Will be on the Right.
Rooms
Basement None
Interior
Interior Features Breakfast Bar, Ceiling Fan(s), Linen Closet, Open Floorplan, Pantry, Shower/Tub Combo
Heating Forced Air, Heat Pump, Natural Gas
Cooling Heat Pump, Whole House Fan
Window Features Vinyl Frames
Exterior
Exterior Feature Patio
Parking Features Attached, Concrete, Garage Door Opener
Garage Spaces 2.0
Community Features Playground, Tennis Court(s)
Amenities Available Clubhouse, Pool, Tennis Court(s)
Roof Type Composition
Accessibility Accessible Entrance, Accessible Hallway(s)
Total Parking Spaces 2
Garage Yes
Building
Lot Description Fenced, Landscaped, Level, Sprinkler Timer(s), Sprinklers In Front, Sprinklers In Rear
Entry Level One
Foundation Concrete Perimeter, Slab
Water Public
Architectural Style Ranch
Structure Type Concrete,Frame
New Construction No
Schools
High Schools Crater High
Others
Senior Community No
Tax ID 1-0945276
Security Features Carbon Monoxide Detector(s),Smoke Detector(s)
Acceptable Financing Cash, Conventional, FHA, VA Loan
Listing Terms Cash, Conventional, FHA, VA Loan
Special Listing Condition Standard
Read Less
Want to know what your home might be worth? Contact us for a FREE valuation!

Our team is ready to help you sell your home for the highest possible price ASAP






