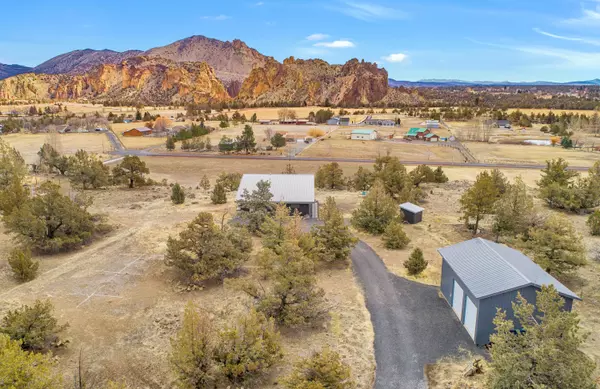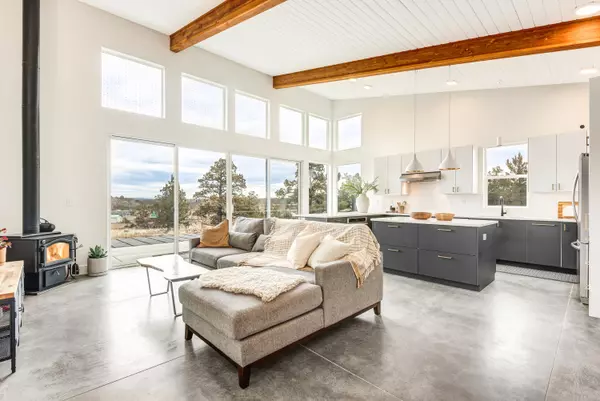$767,000
$745,000
3.0%For more information regarding the value of a property, please contact us for a free consultation.
9260 1st ST Terrebonne, OR 97760
2 Beds
1 Bath
1,216 SqFt
Key Details
Sold Price $767,000
Property Type Single Family Home
Sub Type Single Family Residence
Listing Status Sold
Purchase Type For Sale
Square Footage 1,216 sqft
Price per Sqft $630
Subdivision Harris Estate
MLS Listing ID 220160252
Sold Date 03/30/23
Style Contemporary
Bedrooms 2
Full Baths 1
Year Built 2019
Annual Tax Amount $3,070
Lot Size 5.040 Acres
Acres 5.04
Lot Dimensions 5.04
Property Description
This sleek and sophisticated home boasts breathtaking panoramic views of the iconic Smith Rock formation. The interior features a contemporary design, with two spacious bedrooms and a luxurious bathroom that includes a steam shower. The large kitchen is equipped with modern appliances, quartz countertops and an abundance of storage. A wall of glass provides views of the stunning natural landscape, creating a seamless connection between the indoor and outdoor spaces. Outside you will find a spacious 24' x 36' shop, which includes two 10' x 10' garage doors. This is a great space for storage, hobbies, or even a home-based business. This property would make an ideal VRBO or rock climbing retreat, with the incredible backdrop of Smith Rock providing the perfect setting for an unforgettable getaway. The stunning scenery and unique design of the property make it feel as if you have been dropped onto the set of a movie, creating a one-of-a-kind experience for anyone lucky enough to visit.
Location
State OR
County Deschutes
Community Harris Estate
Rooms
Basement None
Interior
Interior Features Breakfast Bar, Ceiling Fan(s), Double Vanity, Kitchen Island, Open Floorplan, Primary Downstairs, Solid Surface Counters, Stone Counters, Tile Shower, Vaulted Ceiling(s), Wired for Data
Heating Ductless, ENERGY STAR Qualified Equipment, Heat Pump, Wood, Zoned, Other
Cooling Ductless, ENERGY STAR Qualified Equipment, Heat Pump, Zoned
Fireplaces Type Living Room, Wood Burning
Fireplace Yes
Window Features Double Pane Windows,Low Emissivity Windows,Vinyl Frames
Exterior
Exterior Feature Patio, RV Hookup
Parking Features Concrete, Detached, Driveway, Gravel, RV Access/Parking, RV Garage, Tandem, Workshop in Garage
Garage Spaces 2.0
Roof Type Metal
Total Parking Spaces 2
Garage Yes
Building
Lot Description Native Plants, Xeriscape Landscape
Entry Level One
Foundation Slab
Water Private, Well
Architectural Style Contemporary
Structure Type Frame,Structural Insulated Panels
New Construction No
Schools
High Schools Redmond High
Others
Senior Community No
Tax ID 161952
Security Features Carbon Monoxide Detector(s),Smoke Detector(s)
Acceptable Financing Cash, Conventional, FHA, VA Loan
Listing Terms Cash, Conventional, FHA, VA Loan
Special Listing Condition Standard
Read Less
Want to know what your home might be worth? Contact us for a FREE valuation!

Our team is ready to help you sell your home for the highest possible price ASAP






