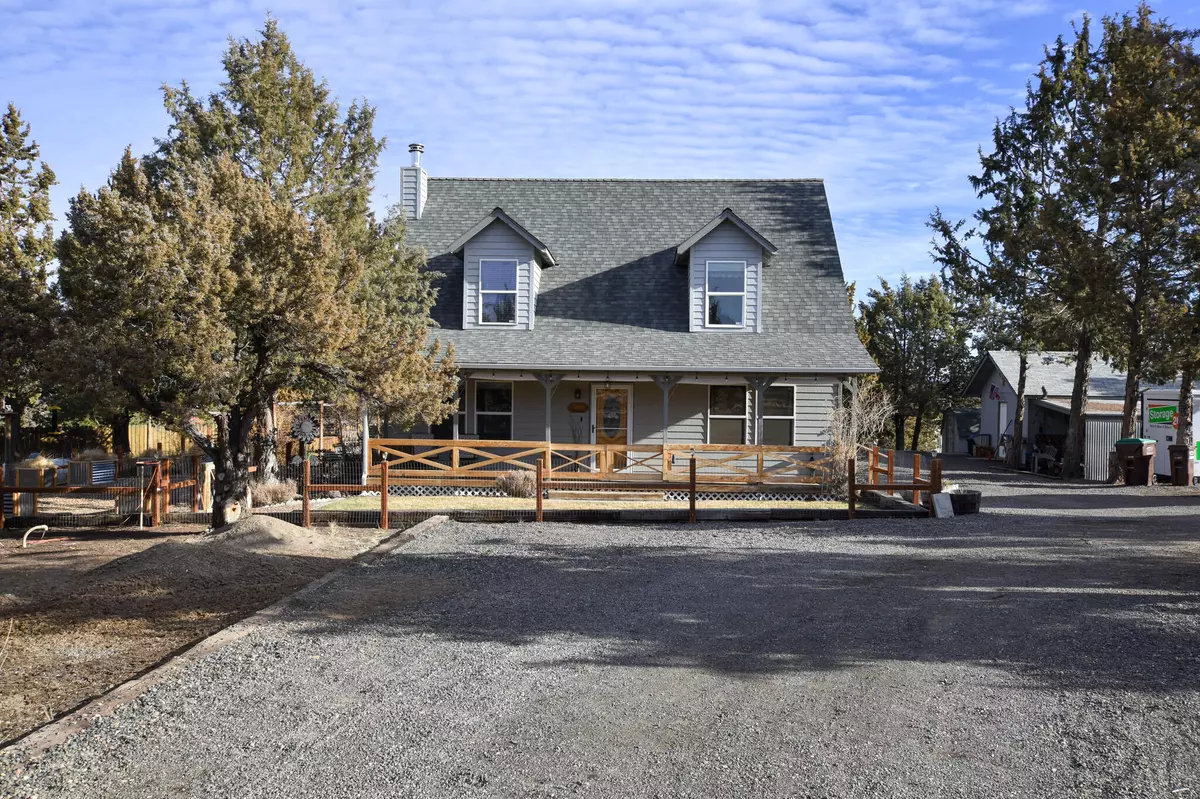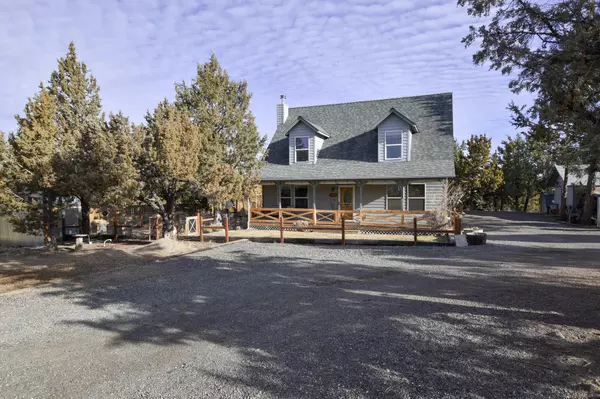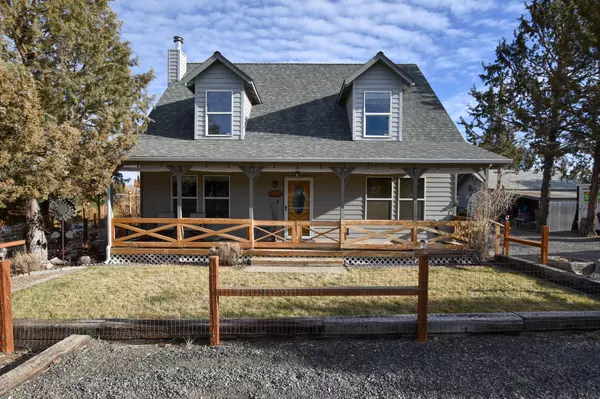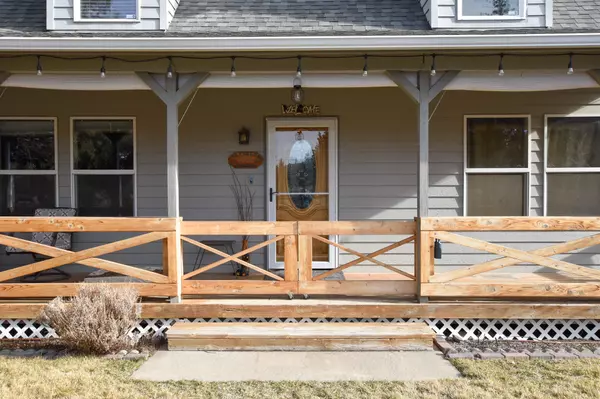$472,500
$499,900
5.5%For more information regarding the value of a property, please contact us for a free consultation.
5122 Jerry DR Prineville, OR 97754
3 Beds
2 Baths
1,809 SqFt
Key Details
Sold Price $472,500
Property Type Single Family Home
Sub Type Single Family Residence
Listing Status Sold
Purchase Type For Sale
Square Footage 1,809 sqft
Price per Sqft $261
Subdivision High Desert Estate
MLS Listing ID 220158579
Sold Date 03/28/23
Style Northwest
Bedrooms 3
Full Baths 2
HOA Fees $50
Year Built 1998
Annual Tax Amount $2,450
Lot Size 2.210 Acres
Acres 2.21
Lot Dimensions 2.21
Property Description
Country living close to town! Located on 2.21 +/- acres sits this charming country home with beautiful log railings, rich wood ceilings and a cozy propane fireplace. The great room has soaring vaulted ceilings with a loft overlooking from above. The kitchen is bright and open and includes an island with a breakfast bar, dining area and laundry close by. Down the hall are 2 guest bedrooms and a guest bathroom. Upstairs is the office with french doors that could be a 4th bedroom and the warm and inviting primary suite that comes complete with walk-in closet, double vanity, soaking tub and separate shower. Outside, on the main level is a covered front porch and, in the back, a large partially covered trex deck. This property is newly landscaped with grizzly rock and a fenced garden. There is a 320 +/- sq ft shop with electricity, locking enclosed carport, plus multiple storage sheds and room to park your toys! New stove in 2022 and new roof in 2018! HOA includes water and road maintenance
Location
State OR
County Crook
Community High Desert Estate
Interior
Interior Features Breakfast Bar, Double Vanity, Kitchen Island, Linen Closet, Open Floorplan, Shower/Tub Combo, Soaking Tub, Vaulted Ceiling(s), Walk-In Closet(s)
Heating Electric, Propane, Wall Furnace, Zoned
Cooling None
Fireplaces Type Great Room, Propane
Fireplace Yes
Window Features Double Pane Windows,Vinyl Frames
Exterior
Exterior Feature Deck, Fire Pit
Parking Features Driveway, Gravel, No Garage, RV Access/Parking
Amenities Available Water
Roof Type Composition
Garage No
Building
Lot Description Drip System, Garden, Landscaped, Native Plants, Sprinkler Timer(s), Sprinklers In Front
Entry Level Two
Foundation Stemwall
Water Private
Architectural Style Northwest
Structure Type Frame
New Construction No
Schools
High Schools Crook County High
Others
Senior Community No
Tax ID 14501
Security Features Carbon Monoxide Detector(s),Smoke Detector(s)
Acceptable Financing Cash, Conventional, FHA, VA Loan
Listing Terms Cash, Conventional, FHA, VA Loan
Special Listing Condition Standard
Read Less
Want to know what your home might be worth? Contact us for a FREE valuation!

Our team is ready to help you sell your home for the highest possible price ASAP






