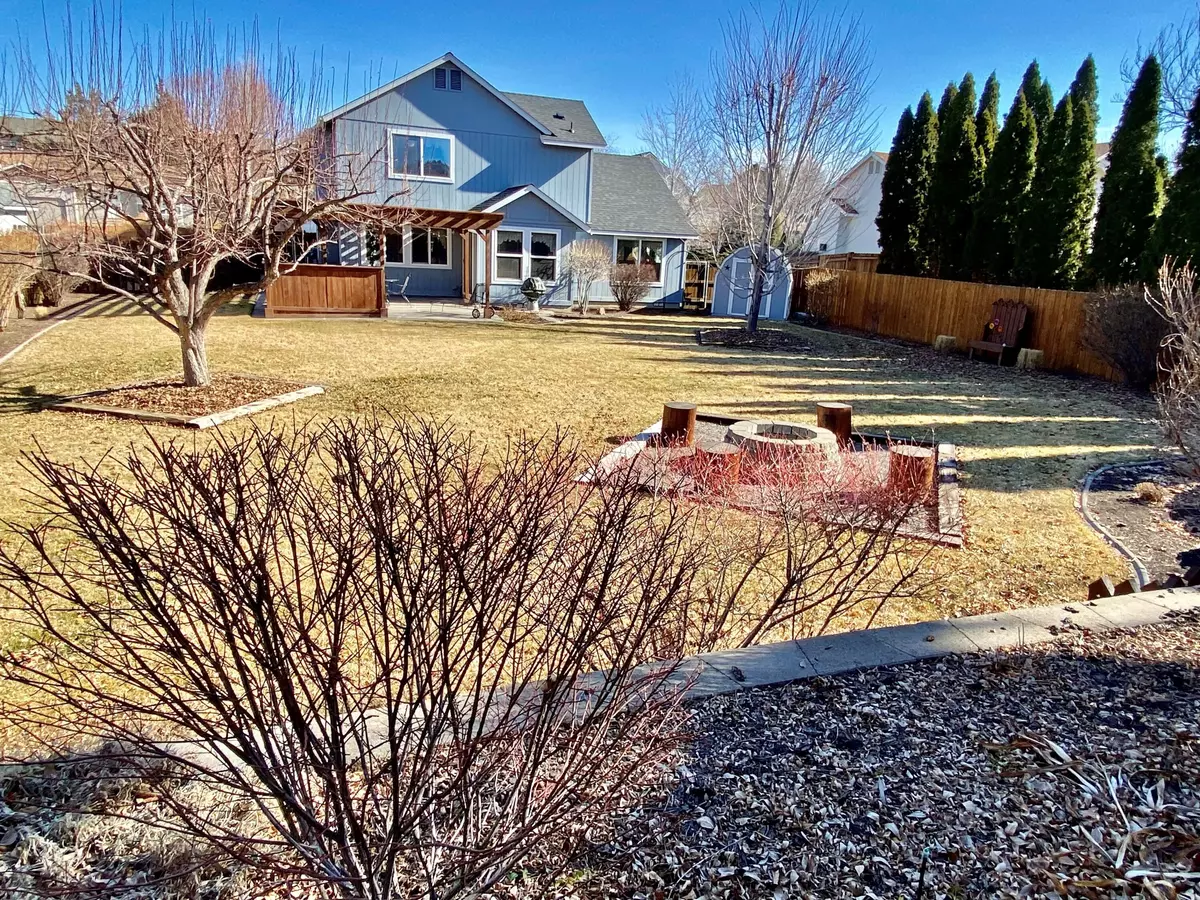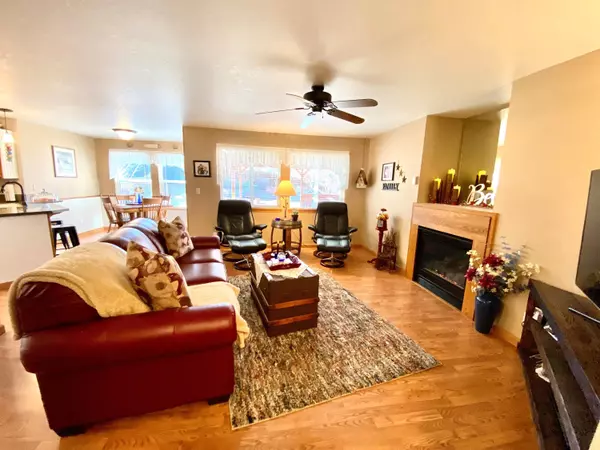$638,000
$630,000
1.3%For more information regarding the value of a property, please contact us for a free consultation.
1443 Locksley DR Bend, OR 97701
3 Beds
3 Baths
1,792 SqFt
Key Details
Sold Price $638,000
Property Type Single Family Home
Sub Type Single Family Residence
Listing Status Sold
Purchase Type For Sale
Square Footage 1,792 sqft
Price per Sqft $356
Subdivision Providence
MLS Listing ID 220159204
Sold Date 03/27/23
Style Traditional
Bedrooms 3
Full Baths 2
Half Baths 1
HOA Fees $153
Year Built 1994
Annual Tax Amount $3,535
Lot Size 0.270 Acres
Acres 0.27
Lot Dimensions 0.27
Property Description
Immaculate home with precise details and pride both inside and out. Gardeners dream include large fenced backyard with pergola, mature trees, firepit, perennial flower and veggie beds, 8 zoned timed sprinklers, additional storage shed plus a huge concrete slab which could easily become RV parking for all your toys by installing a larger gate. Front covered porch entry way leads to the high vaulted ceilings with new fans in the great room. Formal dining. Updated kitchen with large window just steps away form patio and open area for entertaining by your cozy gas fireplace. Newer roof, laminated floors and carpet. Awake in your primary suite overlooking your incredible backyard. Dual sinks with walk-in shower with new doors. Second bedroom also includes large walk-in closet and window seat with even more storage. All interior and exterior lights have been replaced. New exterior paint. Neighborhood park. This home has it all and has been carefully maintained with love by the sellers
Location
State OR
County Deschutes
Community Providence
Direction Neff road, south on Providence. 1st left on Locksley. Home on left. NO SIGN OR Lockbox. Appointment only
Rooms
Basement None
Interior
Interior Features Built-in Features, Ceiling Fan(s), Double Vanity, Fiberglass Stall Shower, Linen Closet, Pantry, Shower/Tub Combo, Vaulted Ceiling(s), Walk-In Closet(s)
Heating Forced Air, Heat Pump, Natural Gas
Cooling Heat Pump
Fireplaces Type Gas, Living Room
Fireplace Yes
Window Features Double Pane Windows
Exterior
Exterior Feature Courtyard, Deck, Fire Pit, Patio
Parking Features Attached, Storage
Garage Spaces 2.0
Community Features Park, Playground
Amenities Available Park
Roof Type Composition
Total Parking Spaces 2
Garage Yes
Building
Lot Description Drip System, Fenced, Garden, Landscaped, Level, Native Plants, Smart Irrigation, Sprinkler Timer(s), Sprinklers In Front, Sprinklers In Rear
Entry Level Two
Foundation Slab, Stemwall
Water Public
Architectural Style Traditional
Structure Type Frame
New Construction No
Schools
High Schools Mountain View Sr High
Others
Senior Community No
Tax ID 183511
Security Features Carbon Monoxide Detector(s)
Acceptable Financing Cash, Conventional, FHA, VA Loan
Listing Terms Cash, Conventional, FHA, VA Loan
Special Listing Condition Standard
Read Less
Want to know what your home might be worth? Contact us for a FREE valuation!

Our team is ready to help you sell your home for the highest possible price ASAP






