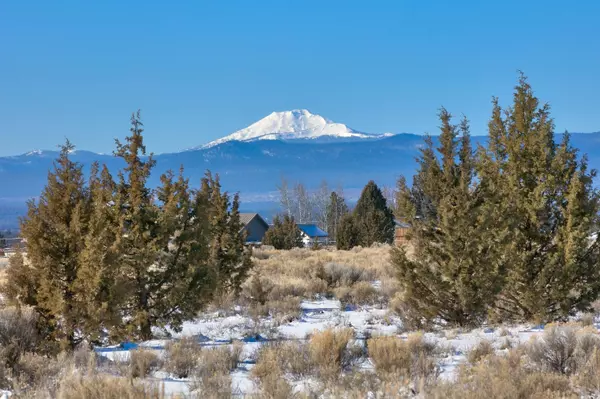$905,000
$899,000
0.7%For more information regarding the value of a property, please contact us for a free consultation.
65145 94th ST Bend, OR 97703
2 Beds
3 Baths
1,075 SqFt
Key Details
Sold Price $905,000
Property Type Single Family Home
Sub Type Single Family Residence
Listing Status Sold
Purchase Type For Sale
Square Footage 1,075 sqft
Price per Sqft $841
Subdivision Whispering Pines
MLS Listing ID 220160124
Sold Date 03/24/23
Style Cottage/Bungalow,Traditional
Bedrooms 2
Full Baths 2
Half Baths 1
Year Built 2018
Annual Tax Amount $3,975
Lot Size 2.510 Acres
Acres 2.51
Lot Dimensions 2.51
Property Description
View Amazing Central Oregon sunsets, the Cascades from Mt. Bachelor to Mt. Jefferson and south to Paulina Peak. Set on 2.51 ac., a custom 2 bedroom, 2 bath home is built above the finished, heated 4 car garage with 10' ceiling, half-bath and storage under stairs. Exterior sided with Hardy plank siding, custom white cedar garage doors. Anderson windows with upgrades bring warmth and act as passive solar. Oversized 8x8 sliding glass doors. Heated and cooled by mini split units, propane gas fireplace, heated bathroom floors combine for efficiency. High end finishes of Quartzite countertops, upgraded fixtures, custom designed cabinetry. KitchenAid appliances include refrigerator, propane gas cook top, 2 ovens, and convection microwave. Two full RV hook ups with water, electric and sewer. 50 Amp RV plug in carport back of house. 50X55 shop, with 2-12x14 doors and 50 amp service for RV and electrical.
Live in this Beautiful home and Enjoy the Central Oregon Lifestyle!
Location
State OR
County Deschutes
Community Whispering Pines
Direction Hwy 20 to Tumalo to Tumalo Rd. to 94th. Hwy 97 to Deschutes Mkt Exit, Tumalo Rd. to 94th. Sign on Property
Rooms
Basement Exterior Entry, Finished
Interior
Interior Features Built-in Features, Ceiling Fan(s), Double Vanity, Granite Counters, Walk-In Closet(s)
Heating Ductless, Heat Pump, Propane, Radiant
Cooling Central Air, ENERGY STAR Qualified Equipment
Fireplaces Type Gas, Great Room
Fireplace Yes
Window Features Double Pane Windows,ENERGY STAR Qualified Windows
Exterior
Exterior Feature Deck, RV Dump, RV Hookup
Parking Features Attached, Attached Carport, Detached, Driveway, Garage Door Opener, Gated, Gravel, Heated Garage, RV Access/Parking, RV Garage, Storage
Garage Spaces 4.0
Community Features Trail(s)
Roof Type Metal
Total Parking Spaces 4
Garage Yes
Building
Lot Description Fenced, Rock Outcropping, Xeriscape Landscape
Entry Level Two
Foundation Slab
Water Backflow Irrigation, Public, Water Meter
Architectural Style Cottage/Bungalow, Traditional
Structure Type Concrete,Frame
New Construction No
Schools
High Schools Ridgeview High
Others
Senior Community No
Tax ID 133197
Security Features Carbon Monoxide Detector(s),Smoke Detector(s)
Acceptable Financing Cash, Conventional, Trust Deed, VA Loan
Listing Terms Cash, Conventional, Trust Deed, VA Loan
Special Listing Condition Standard
Read Less
Want to know what your home might be worth? Contact us for a FREE valuation!

Our team is ready to help you sell your home for the highest possible price ASAP






