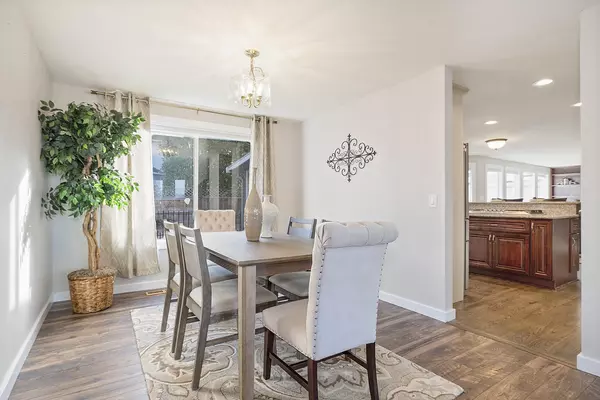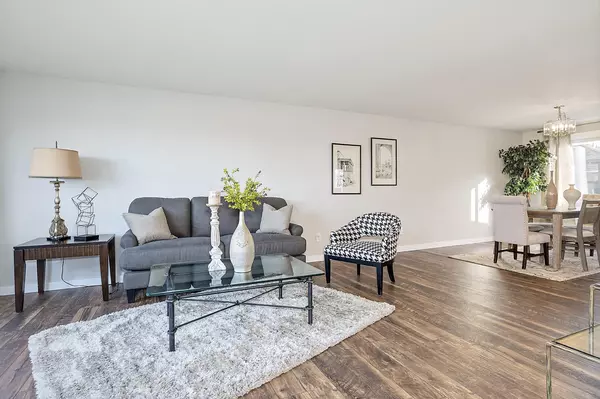$550,000
$550,000
For more information regarding the value of a property, please contact us for a free consultation.
3092 Westminster DR Medford, OR 97504
4 Beds
3 Baths
2,651 SqFt
Key Details
Sold Price $550,000
Property Type Single Family Home
Sub Type Single Family Residence
Listing Status Sold
Purchase Type For Sale
Square Footage 2,651 sqft
Price per Sqft $207
Subdivision Amblegreen Estates Unit No 1
MLS Listing ID 220157576
Sold Date 03/22/23
Style Contemporary
Bedrooms 4
Full Baths 2
Half Baths 1
Year Built 1989
Annual Tax Amount $6,136
Lot Size 8,276 Sqft
Acres 0.19
Lot Dimensions 0.19
Property Description
Situated in the desirable Amblegreen Estates, this 4 bedroom, 2 1/2 bath home is now available! Features include new flooring/paint in living room and dining area, kitchen with granite counters, tile backsplash, kitchen island with 5 burner gas cooktop, wall oven and built in microwave. The kitchen is open to the light and bright family room that has built in bookshelves that surround the cozy gas fireplace and french doors that lead to the enclosed patio. The upstairs offers three bedrooms with carpet and ceiling fans, hall bath with two separate vanities, tub/shower combination, over sized laundry room with sink and good storage, plus the master bedroom with great views, ensuite master bath with tile flooring, dual vanity sink with granite counter, shower with tile surround, separate jetted tub, and walk-in closet. Fully fenced yard with flagstone patio, raised garden beds, in ground sprinklers front and back. ...Welcome Home!
Location
State OR
County Jackson
Community Amblegreen Estates Unit No 1
Direction Cedar Links, South on Lexington to Westminster
Rooms
Basement None
Interior
Interior Features Breakfast Bar, Ceiling Fan(s), Central Vacuum, Double Vanity, Enclosed Toilet(s), Granite Counters, Jetted Tub, Kitchen Island, Laminate Counters, Linen Closet, Shower/Tub Combo, Smart Thermostat, Tile Shower, Walk-In Closet(s)
Heating Heat Pump
Cooling Heat Pump
Fireplaces Type Family Room, Gas
Fireplace Yes
Window Features Double Pane Windows
Exterior
Exterior Feature Patio
Parking Features Attached, Concrete, Driveway, Garage Door Opener
Garage Spaces 2.0
Community Features Park, Pickleball Court(s), Playground, Tennis Court(s)
Roof Type Composition
Porch true
Total Parking Spaces 2
Garage Yes
Building
Lot Description Fenced, Landscaped, Sprinklers In Front, Sprinklers In Rear
Entry Level Two
Foundation Concrete Perimeter
Water Public
Architectural Style Contemporary
Structure Type Frame
New Construction No
Schools
High Schools North Medford High
Others
Senior Community No
Tax ID 1-075323-2
Security Features Carbon Monoxide Detector(s),Smoke Detector(s)
Acceptable Financing Cash, Conventional
Listing Terms Cash, Conventional
Special Listing Condition Standard
Read Less
Want to know what your home might be worth? Contact us for a FREE valuation!

Our team is ready to help you sell your home for the highest possible price ASAP






